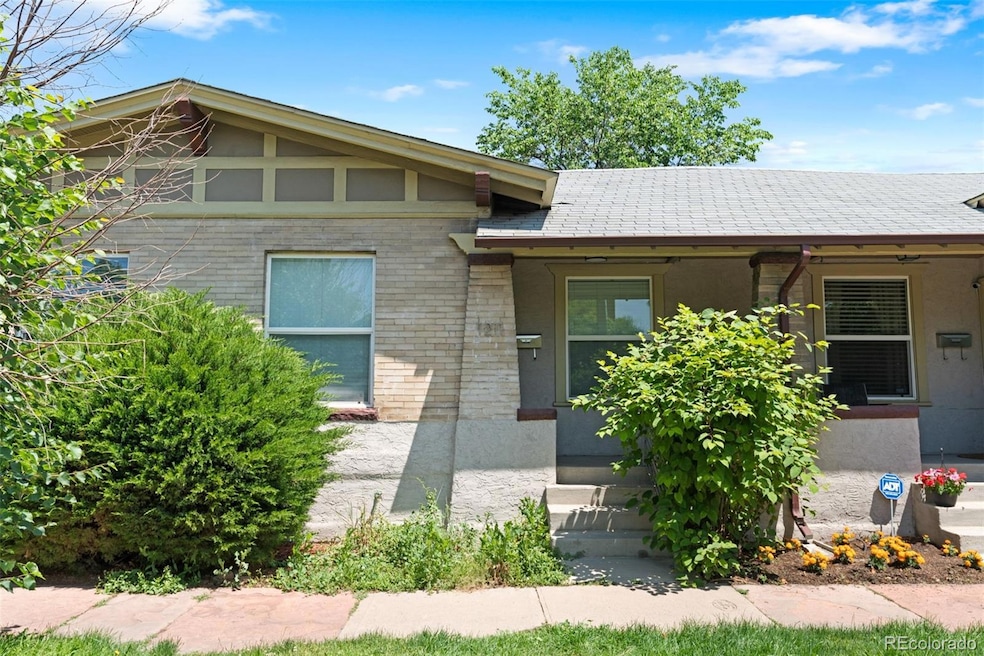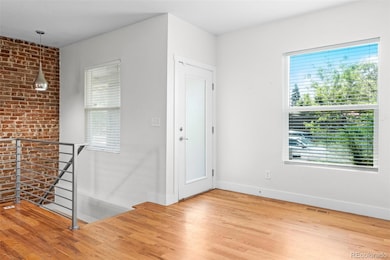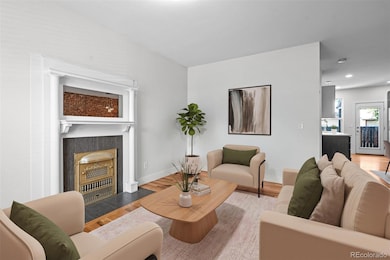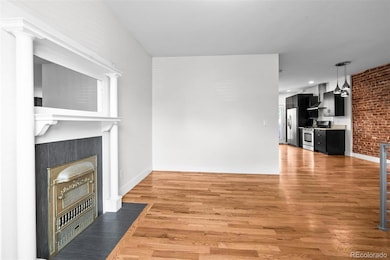1211 E 26th Ave Denver, CO 80205
Whittier NeighborhoodEstimated payment $2,648/month
Highlights
- Open Floorplan
- Wood Flooring
- No HOA
- Property is near public transit
- Private Yard
- 2-minute walk to Lenore B. Quick Park
About This Home
This is a fantastic opportunity to own a gorgeously updated row home in the heart of Whittier, close to downtown, City Park, hospitals and more! From the covered front porch to the interior exposed brick, tall ceilings, newly refinished hardwood floors, quartz countertops, stainless steel appliances, and more--you'll love the perfect blend of historical character and the modern updates you've been craving. Unlike most row homes and townhomes of this size, this comes with two living rooms--one on the upper level and one in the finished basement (great as a second living room, a place to work from home, or as an exercise area!). The kitchen and the bathrooms are beautifully updated, and the unit exudes character and charm. The low-maintenance private fenced back area is a great place to relax and entertain, and the covered front porch is a wonderful place to enjoy morning coffee no matter the weather! The washer/dryer are INCLUDED, and the rear roof was replaced in 2023. No HOA--just a party wall agreement! Quick possession available--schedule your private showing today! Listing broker has an ownership interest in the property and is licensed to practice real estate brokerage in the state of Colorado. Some photos include virtually staged furniture. Buyer to verify all information.
Listing Agent
Compass - Denver Brokerage Email: david@schlichterteam.com,720-440-2340 License #100037437 Listed on: 06/10/2025

Townhouse Details
Home Type
- Townhome
Est. Annual Taxes
- $2,913
Year Built
- Built in 1904 | Remodeled
Lot Details
- 1,042 Sq Ft Lot
- Two or More Common Walls
- South Facing Home
- Partially Fenced Property
- Private Yard
Home Design
- Brick Exterior Construction
- Rolled or Hot Mop Roof
- Composition Roof
- Stucco
Interior Spaces
- 1-Story Property
- Open Floorplan
- Double Pane Windows
- Window Treatments
- Family Room
- Living Room
- Dining Room
- Utility Room
Kitchen
- Oven
- Range with Range Hood
- Microwave
- Dishwasher
- Disposal
Flooring
- Wood
- Carpet
- Tile
Bedrooms and Bathrooms
- 2 Bedrooms | 1 Main Level Bedroom
Laundry
- Laundry Room
- Dryer
- Washer
Finished Basement
- Basement Fills Entire Space Under The House
- Interior Basement Entry
- 1 Bedroom in Basement
- Basement Window Egress
Home Security
Outdoor Features
- Covered Patio or Porch
- Rain Gutters
Schools
- Whittier E-8 Elementary School
- Dsst: Cole Middle School
- Manual High School
Utilities
- Forced Air Heating and Cooling System
- Heating System Uses Natural Gas
- Natural Gas Connected
- Phone Available
- Cable TV Available
Additional Features
- Smoke Free Home
- Property is near public transit
Listing and Financial Details
- Property held in a trust
- Assessor Parcel Number 2264-06-060
Community Details
Overview
- No Home Owners Association
- Whittier Subdivision
Security
- Carbon Monoxide Detectors
- Fire and Smoke Detector
Map
Home Values in the Area
Average Home Value in this Area
Tax History
| Year | Tax Paid | Tax Assessment Tax Assessment Total Assessment is a certain percentage of the fair market value that is determined by local assessors to be the total taxable value of land and additions on the property. | Land | Improvement |
|---|---|---|---|---|
| 2024 | $2,913 | $36,780 | $850 | $35,930 |
| 2023 | $2,850 | $36,780 | $850 | $35,930 |
| 2022 | $2,566 | $32,260 | $4,340 | $27,920 |
| 2021 | $2,477 | $33,190 | $4,470 | $28,720 |
| 2020 | $2,369 | $31,930 | $4,470 | $27,460 |
| 2019 | $2,303 | $31,930 | $4,470 | $27,460 |
| 2018 | $2,062 | $26,650 | $3,750 | $22,900 |
| 2017 | $2,056 | $26,650 | $3,750 | $22,900 |
| 2016 | $1,832 | $22,460 | $1,242 | $21,218 |
| 2015 | $1,755 | $22,460 | $1,242 | $21,218 |
| 2014 | $1,318 | $15,870 | $533 | $15,337 |
Property History
| Date | Event | Price | List to Sale | Price per Sq Ft |
|---|---|---|---|---|
| 01/07/2026 01/07/26 | Price Changed | $460,000 | -3.2% | $356 / Sq Ft |
| 11/17/2025 11/17/25 | Price Changed | $475,000 | -2.1% | $368 / Sq Ft |
| 10/24/2025 10/24/25 | Price Changed | $485,000 | -3.0% | $376 / Sq Ft |
| 09/15/2025 09/15/25 | Price Changed | $499,900 | -4.8% | $387 / Sq Ft |
| 08/21/2025 08/21/25 | Price Changed | $524,900 | -0.9% | $407 / Sq Ft |
| 08/08/2025 08/08/25 | Price Changed | $529,900 | -1.9% | $410 / Sq Ft |
| 07/15/2025 07/15/25 | Price Changed | $539,900 | -1.8% | $418 / Sq Ft |
| 06/26/2025 06/26/25 | Price Changed | $549,900 | -2.7% | $426 / Sq Ft |
| 06/10/2025 06/10/25 | For Sale | $565,000 | -- | $438 / Sq Ft |
Purchase History
| Date | Type | Sale Price | Title Company |
|---|---|---|---|
| Warranty Deed | -- | Land Title Guarantee | |
| Warranty Deed | $365,000 | Land Title Guarantee Company | |
| Warranty Deed | $269,500 | Fidelity National Title Insu |
Mortgage History
| Date | Status | Loan Amount | Loan Type |
|---|---|---|---|
| Open | $292,000 | Commercial | |
| Previous Owner | $264,618 | FHA |
Source: REcolorado®
MLS Number: 2681305
APN: 2264-06-060
- 2707 N Downing St
- 2450 N Ogden St
- 2446 N Ogden St
- 2442 N Ogden St
- 2909 Glenarm Place
- 2514 N Humboldt St
- 2350 N Ogden St
- 2558 Gilpin St
- 709 27th St
- 2927 N Humboldt St
- 801 29th St Unit 817
- 1731 E 25th Ave
- 2157 N Downing St
- 924 E 22nd Ave
- 3012 Champa St
- 2139 N Downing St
- 3022 Champa St
- 2647 High St
- 2623 Stout St
- 2423 Glenarm Place
- 407-422 29th Ave
- 1319 E 27th Ave
- 2755 Lafayette St
- 2755 N Humboldt St
- 2431 Humboldt St
- 2418 N Clarkson St
- 3033 Welton St
- 2445 N Clarkson St Unit 2
- 2600 Welton St
- 728 28th St
- 2560 Welton St
- 817 29th St
- 2900 Champa St Unit ID1352699P
- 2246 N Franklin St
- 530 25th St
- 2150-2170 Franklin St
- 2925 Curtis St Unit ID1352698P
- 2400-2426 N High St
- 923 26th St
- 2300 Welton St






