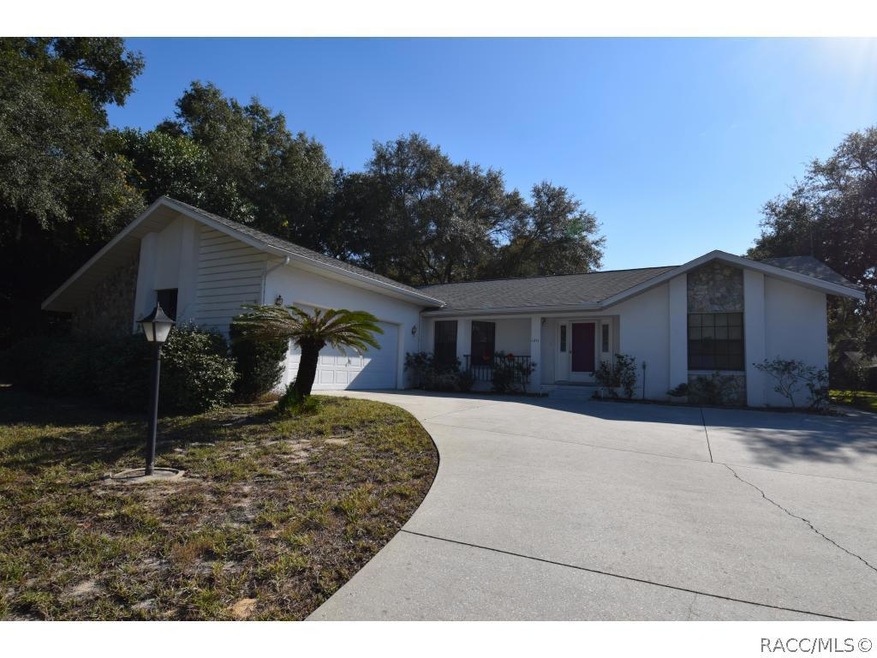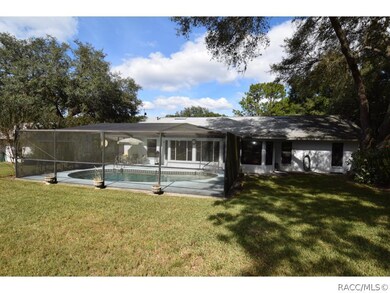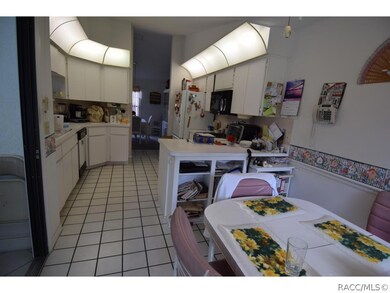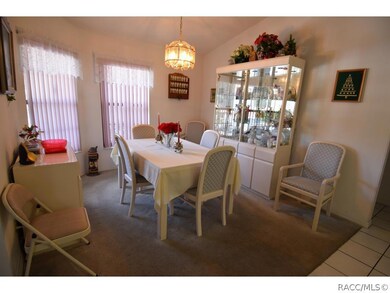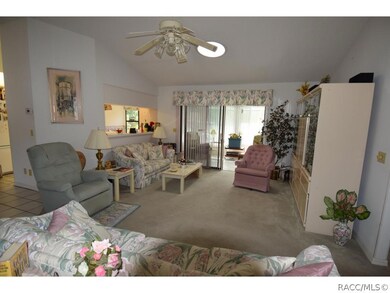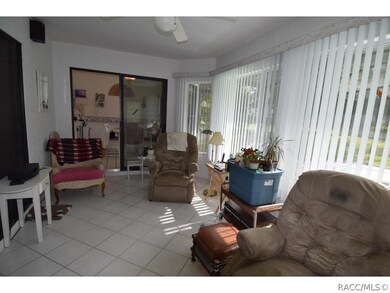
1211 E Silver Thorn Loop Hernando, FL 34442
Hernando NeighborhoodHighlights
- In Ground Pool
- Clubhouse
- Ranch Style House
- Primary Bedroom Suite
- Wooded Lot
- Cathedral Ceiling
About This Home
As of September 2016One owner, quality built pool home with a large great room, eat-in kitchen and an enclosed Florida room. Huge master bedroom with walk-in closet, master bath features a Jacuzzi tub, double sinks & a large ceramic tile shower. Split floor plan and one guest bedroom has a lot of built-ins for extra storage. Pool has the caretaker system and a newer pool pump. Shed in back for the lawn mower and garden supplies. Roof shingles in 2003 and Trane HVAC in 2006. Quail Run has a community clubhouse, large lap pool, tennis courts, shuffleboard courts and a picnic area. Low monthly fee.
Last Agent to Sell the Property
RE/MAX Realty One License #697514 Listed on: 11/06/2014
Home Details
Home Type
- Single Family
Est. Annual Taxes
- $860
Year Built
- Built in 1990
Lot Details
- 0.36 Acre Lot
- Lot Dimensions are 87 x 165
- North Facing Home
- Landscaped
- Rectangular Lot
- Sprinkler System
- Wooded Lot
- Property is zoned RUR
HOA Fees
- $38 Monthly HOA Fees
Parking
- 2 Car Attached Garage
- Garage Door Opener
- Driveway
Home Design
- Ranch Style House
- Block Foundation
- Slab Foundation
- Shingle Roof
- Asphalt Roof
- Stucco
Interior Spaces
- 1,872 Sq Ft Home
- Central Vacuum
- Cathedral Ceiling
- Double Pane Windows
- Blinds
- Sliding Doors
- Pull Down Stairs to Attic
Kitchen
- Eat-In Kitchen
- Range Hood
- Dishwasher
- Laminate Countertops
Flooring
- Carpet
- Ceramic Tile
Bedrooms and Bathrooms
- 3 Bedrooms
- Primary Bedroom Suite
- Split Bedroom Floorplan
- Walk-In Closet
- 2 Full Bathrooms
- Dual Sinks
- Secondary Bathroom Jetted Tub
- Bathtub with Shower
- Separate Shower
Laundry
- Dryer
- Washer
- Laundry Tub
Pool
- In Ground Pool
- Pool is Self Cleaning
- Screen Enclosure
Schools
- Central Ridge Elementary School
- Citrus Springs Middle School
- Citrus High School
Utilities
- Central Heating and Cooling System
- Septic Tank
- High Speed Internet
Community Details
Overview
- Quail Run Subdivision
Amenities
- Clubhouse
Recreation
- Tennis Courts
- Shuffleboard Court
- Community Pool
Ownership History
Purchase Details
Home Financials for this Owner
Home Financials are based on the most recent Mortgage that was taken out on this home.Purchase Details
Home Financials for this Owner
Home Financials are based on the most recent Mortgage that was taken out on this home.Purchase Details
Home Financials for this Owner
Home Financials are based on the most recent Mortgage that was taken out on this home.Purchase Details
Similar Homes in the area
Home Values in the Area
Average Home Value in this Area
Purchase History
| Date | Type | Sale Price | Title Company |
|---|---|---|---|
| Quit Claim Deed | $45,700 | Members Title Agency Llc | |
| Warranty Deed | $125,000 | A 1 Title The Nature Coast | |
| Warranty Deed | $118,400 | Southern Security Title Svcs | |
| Deed | $9,500 | -- |
Mortgage History
| Date | Status | Loan Amount | Loan Type |
|---|---|---|---|
| Open | $450,000 | Credit Line Revolving | |
| Closed | $450,000 | Credit Line Revolving | |
| Closed | $322,500 | Reverse Mortgage Home Equity Conversion Mortgage | |
| Closed | $262,500 | Reverse Mortgage Home Equity Conversion Mortgage | |
| Closed | $91,181 | New Conventional | |
| Previous Owner | $100,000 | New Conventional | |
| Previous Owner | $94,720 | New Conventional | |
| Previous Owner | $60,091 | Unknown |
Property History
| Date | Event | Price | Change | Sq Ft Price |
|---|---|---|---|---|
| 09/16/2016 09/16/16 | Sold | $125,000 | -3.8% | $72 / Sq Ft |
| 08/17/2016 08/17/16 | Pending | -- | -- | -- |
| 07/13/2016 07/13/16 | For Sale | $130,000 | +9.8% | $75 / Sq Ft |
| 01/23/2015 01/23/15 | Sold | $118,400 | -5.2% | $63 / Sq Ft |
| 12/24/2014 12/24/14 | Pending | -- | -- | -- |
| 11/04/2014 11/04/14 | For Sale | $124,900 | -- | $67 / Sq Ft |
Tax History Compared to Growth
Tax History
| Year | Tax Paid | Tax Assessment Tax Assessment Total Assessment is a certain percentage of the fair market value that is determined by local assessors to be the total taxable value of land and additions on the property. | Land | Improvement |
|---|---|---|---|---|
| 2024 | $1,012 | $100,417 | -- | -- |
| 2023 | $1,012 | $97,492 | $0 | $0 |
| 2022 | $947 | $94,652 | $0 | $0 |
| 2021 | $930 | $91,895 | $0 | $0 |
| 2020 | $864 | $131,672 | $8,250 | $123,422 |
| 2019 | $826 | $118,933 | $8,250 | $110,683 |
| 2018 | $794 | $104,214 | $8,250 | $95,964 |
| 2017 | $786 | $85,148 | $8,250 | $76,898 |
| 2016 | $1,497 | $88,420 | $8,250 | $80,170 |
| 2015 | $712 | $77,844 | $8,250 | $69,594 |
| 2014 | $860 | $85,450 | $9,248 | $76,202 |
Agents Affiliated with this Home
-
David Bramblett
D
Seller's Agent in 2016
David Bramblett
Active Agent Realty LLC
(352) 228-8910
4 in this area
130 Total Sales
-
B
Buyer's Agent in 2016
Buddy Gibson
Century 21 J.W.Morton R.E.
-
Kelly Goddard

Seller's Agent in 2015
Kelly Goddard
RE/MAX
(352) 476-8536
8 in this area
209 Total Sales
-
Pat Callahan
P
Buyer's Agent in 2015
Pat Callahan
Callahan Realty
(352) 498-2545
3 Total Sales
Map
Source: REALTORS® Association of Citrus County
MLS Number: 714167
APN: 19E-17S-29-0050-000B0-0050
- 7186 N Whippoorwill Terrace
- 7120 N Croton Point
- 7105 N Grackle Point Unit 17
- 1325 E Silver Thorn Loop
- 1420 E Silver Thorn Loop
- 7059 N Lecanto Hwy
- 994 E Keighley Ln
- 7073 N Lecanto Hwy
- 7098 N Golden Point
- 7402 N Iron Point
- 7424 N Iron Point
- 7436 N Iron Point
- 7472 N Iron Point
- 942 E Dellbrook Ln
- 7780 N Whippoorwill Terrace
- 7761 N Cedro Rd
- 8095 N Floyd Point
- 7911 N Walton Terrace
- 7972 N Manville Rd
- 8496 N Escobar Rd
