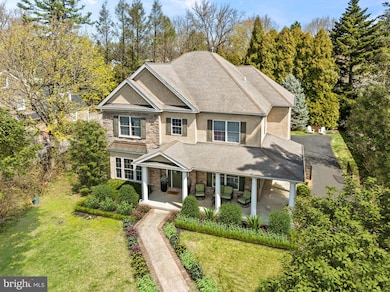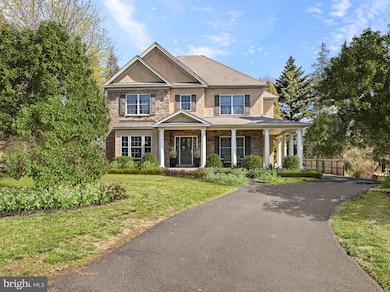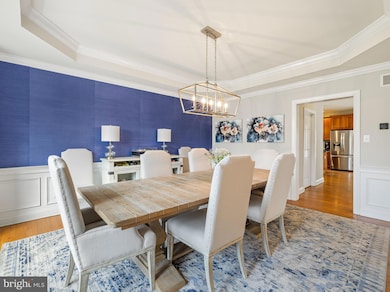
1211 Fairacres Rd Jenkintown, PA 19046
Jenkintown NeighborhoodHighlights
- Eat-In Gourmet Kitchen
- Open Floorplan
- Colonial Architecture
- McKinley School Rated A-
- Dual Staircase
- Wood Flooring
About This Home
As of June 2025Nestled in one of Rydal’s most desirable and picturesque neighborhoods, this elegant home offers the perfect blend of classic charm and modern comfort. A long, winding driveway sets the scene for a private retreat surrounded by mature landscaping and timeless curb appeal. You're welcomed by a front porch—an ideal spot to sip your morning coffee or enjoy an evening with friends—before entering into a traditional center-hall layout. The spacious design features high ceilings, an abundance of natural light, and gorgeous hardwood flooring throughout. The inviting living room is filled with sunlight and connects to the expansive Great Room, creating a seamless flow for gatherings or relaxed evenings. A formal dining room with a tray ceiling provides the perfect setting for entertaining. At the heart of the home is a thoughtfully designed kitchen offering 42-inch cherry cabinetry, granite countertops, a tile backsplash, double ovens, an oversized pantry, and a large island with seating and storage. The sunlit breakfast area leads to a generous backyard and patio—ideal for relaxing or hosting guests. The Great Room is a showstopper with a wall of windows, a gas fireplace, and plenty of space for your favorite sectional. A large laundry room, powder room, inside access to an oversized two-car garage, and back stairs to a bonus space complete the main floor. Upstairs, the primary bedroom features a tray ceiling and a private en-suite bath with ceramic tile, two separate vanities, and abundant natural light. One additional bedroom includes its own full bathroom, while two more bedrooms are connected by a shared bathroom with a double vanity and tiled finishes. A large second-floor flex space offers endless potential—perfect for a home office, playroom, fitness area, or creative studio. The backyard offers ample room for gardens, grilling, or simply enjoying the outdoors. Remove the back shrubbery line to open up even more outdoor space. The extra-long driveway provides plenty of parking and makes for easy turnarounds. This home is located in the award-winning Abington School District and is close to township parks, walking trails, major highways, and multiple train stations. Universities, hospitals, and shopping destinations like Trader Joe’s, Whole Foods, and the boutiques of Rydal and the surrounding areas are just minutes away. Don’t miss this rare opportunity to own a truly special home in one of Montgomery County’s most prestigious neighborhoods.
Last Agent to Sell the Property
SERHANT PENNSYLVANIA LLC License #RS45687 Listed on: 04/09/2025

Home Details
Home Type
- Single Family
Est. Annual Taxes
- $17,107
Year Built
- Built in 2003
Lot Details
- 0.34 Acre Lot
- Lot Dimensions are 90.00 x 0.00
- Wrought Iron Fence
- Wood Fence
- Property is in very good condition
Parking
- 2 Car Direct Access Garage
- Side Facing Garage
- Garage Door Opener
- Driveway
Home Design
- Colonial Architecture
- Traditional Architecture
- Concrete Perimeter Foundation
- Stucco
Interior Spaces
- 3,842 Sq Ft Home
- Property has 2 Levels
- Open Floorplan
- Dual Staircase
- Chair Railings
- Crown Molding
- Wainscoting
- Ceiling height of 9 feet or more
- Recessed Lighting
- Gas Fireplace
- Entrance Foyer
- Family Room Off Kitchen
- Living Room
- Breakfast Room
- Formal Dining Room
- Den
- Basement Fills Entire Space Under The House
- Fire and Smoke Detector
Kitchen
- Eat-In Gourmet Kitchen
- Built-In Double Oven
- Built-In Range
- Built-In Microwave
- Dishwasher
- Stainless Steel Appliances
- Kitchen Island
- Upgraded Countertops
- Disposal
Flooring
- Wood
- Ceramic Tile
Bedrooms and Bathrooms
- 4 Bedrooms
- En-Suite Primary Bedroom
- En-Suite Bathroom
- Walk-In Closet
- Soaking Tub
- Walk-in Shower
Laundry
- Laundry Room
- Laundry on main level
- Front Loading Dryer
- Front Loading Washer
Outdoor Features
- Patio
- Shed
- Porch
Utilities
- Forced Air Heating and Cooling System
- Heating System Powered By Owned Propane
- Propane Water Heater
Community Details
- No Home Owners Association
- Rydal Subdivision
Listing and Financial Details
- Tax Lot 001
- Assessor Parcel Number 30-00-18576-006
Ownership History
Purchase Details
Home Financials for this Owner
Home Financials are based on the most recent Mortgage that was taken out on this home.Purchase Details
Home Financials for this Owner
Home Financials are based on the most recent Mortgage that was taken out on this home.Purchase Details
Home Financials for this Owner
Home Financials are based on the most recent Mortgage that was taken out on this home.Purchase Details
Home Financials for this Owner
Home Financials are based on the most recent Mortgage that was taken out on this home.Purchase Details
Similar Homes in Jenkintown, PA
Home Values in the Area
Average Home Value in this Area
Purchase History
| Date | Type | Sale Price | Title Company |
|---|---|---|---|
| Special Warranty Deed | $945,000 | None Listed On Document | |
| Deed | $649,000 | None Available | |
| Deed | $646,000 | None Available | |
| Deed | $601,752 | -- | |
| Deed | $110,000 | -- |
Mortgage History
| Date | Status | Loan Amount | Loan Type |
|---|---|---|---|
| Open | $708,750 | New Conventional | |
| Previous Owner | $510,400 | New Conventional | |
| Previous Owner | $417,000 | No Value Available | |
| Previous Owner | $561,389 | No Value Available | |
| Previous Owner | $62,000 | No Value Available | |
| Previous Owner | $496,000 | No Value Available |
Property History
| Date | Event | Price | Change | Sq Ft Price |
|---|---|---|---|---|
| 06/27/2025 06/27/25 | Sold | $945,000 | +2.2% | $246 / Sq Ft |
| 04/11/2025 04/11/25 | Pending | -- | -- | -- |
| 04/09/2025 04/09/25 | For Sale | $925,000 | +42.5% | $241 / Sq Ft |
| 11/17/2020 11/17/20 | Sold | $649,000 | -1.5% | $169 / Sq Ft |
| 10/08/2020 10/08/20 | Pending | -- | -- | -- |
| 10/01/2020 10/01/20 | For Sale | $659,000 | 0.0% | $172 / Sq Ft |
| 09/22/2020 09/22/20 | Pending | -- | -- | -- |
| 09/17/2020 09/17/20 | For Sale | $659,000 | -- | $172 / Sq Ft |
Tax History Compared to Growth
Tax History
| Year | Tax Paid | Tax Assessment Tax Assessment Total Assessment is a certain percentage of the fair market value that is determined by local assessors to be the total taxable value of land and additions on the property. | Land | Improvement |
|---|---|---|---|---|
| 2024 | $16,289 | $351,750 | -- | -- |
| 2023 | $15,610 | $351,750 | $0 | $0 |
| 2022 | $15,109 | $351,750 | $0 | $0 |
| 2021 | $14,296 | $351,750 | $0 | $0 |
| 2020 | $16,490 | $411,610 | $57,450 | $354,160 |
| 2019 | $16,490 | $411,610 | $57,450 | $354,160 |
| 2018 | $16,491 | $411,610 | $57,450 | $354,160 |
| 2017 | $16,004 | $411,610 | $57,450 | $354,160 |
| 2016 | $15,844 | $411,610 | $57,450 | $354,160 |
| 2015 | $14,893 | $411,610 | $57,450 | $354,160 |
| 2014 | $14,893 | $411,610 | $57,450 | $354,160 |
Agents Affiliated with this Home
-

Seller's Agent in 2025
Maureen Reynolds
SERHANT PENNSYLVANIA LLC
(215) 740-8140
2 in this area
56 Total Sales
-

Seller's Agent in 2020
Cari Guerin-Boyle
BHHS Fox & Roach
(267) 626-6818
27 in this area
110 Total Sales
-
H
Seller Co-Listing Agent in 2020
Helene Macdonald
BHHS Fox & Roach
2 in this area
3 Total Sales
-

Buyer's Agent in 2020
Miriam Mosquera-Martinez
Elfant Wissahickon-Chestnut Hill
(610) 639-4397
1 in this area
116 Total Sales
Map
Source: Bright MLS
MLS Number: PAMC2135192
APN: 30-00-18576-006
- 630 Washington Ln
- 906 Frog Hollow Terrace
- 906 Greenwood Ave
- 220 York Rd
- 1107 Sunset Ave
- 369 Beaver Hollow Rd
- 1602 Upland Ave
- 512 Leedom St
- 1056 Wellington Rd
- 1570 the Fairway Unit 103E
- 1570 the Fairway Unit 507E
- 1610 the Fairway Unit 404W
- 1610 the Fairway Unit W504
- 1610 the Fairway Unit 512W
- 426 Maple St
- 1209 Lenox Rd
- 826 Suffolk Rd
- 213 Walnut St
- 502 Elm Ave
- 344 Cadwalader Ave






