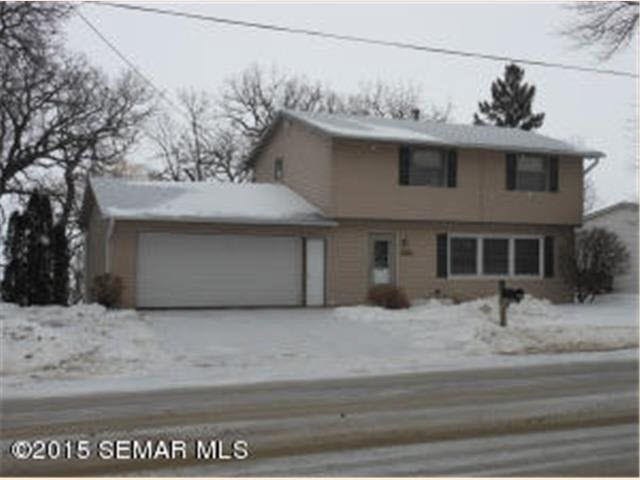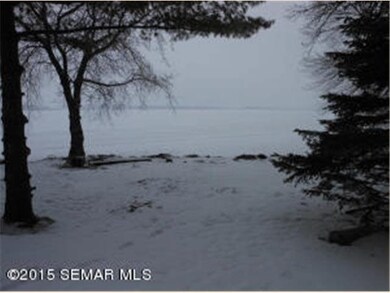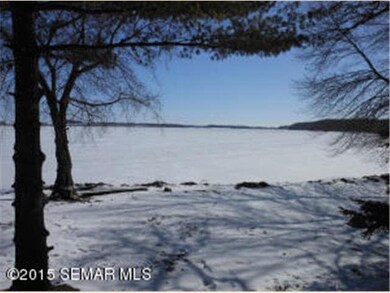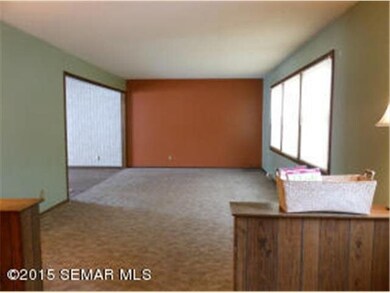
1211 Frank Hall Dr Albert Lea, MN 56007
Highlights
- 41 Feet of Waterfront
- Formal Dining Room
- Eat-In Kitchen
- Deck
- 2 Car Attached Garage
- Walk-In Closet
About This Home
As of April 2015Affordable lake shore home with lots of potential. This 2 story, 3 bedroom home has some great features which include: Master bedroom with walk-in closet, 1/2 bath and patio door to private covered deck; large living room; eat-in kitchen; dining room with patio door to large deck. Lower level offers a family room with lake view and walks out to backyard and lake access. Two stall attached garage.
Last Agent to Sell the Property
Scott Millhouse
Leland Realty, Inc. Listed on: 03/04/2015
Last Buyer's Agent
Matthew Johnson
Leland Realty, Inc.
Home Details
Home Type
- Single Family
Est. Annual Taxes
- $2,182
Year Built
- Built in 1975
Lot Details
- 9,583 Sq Ft Lot
- Lot Dimensions are 88x175
- 41 Feet of Waterfront
- Lake Front
Home Design
- Frame Construction
- Vinyl Siding
Interior Spaces
- 2-Story Property
- Formal Dining Room
Kitchen
- Eat-In Kitchen
- Range
- Dishwasher
Bedrooms and Bathrooms
- 3 Bedrooms
- Walk-In Closet
- Bathroom on Main Level
Laundry
- Dryer
- Washer
Partially Finished Basement
- Walk-Out Basement
- Basement Fills Entire Space Under The House
- Block Basement Construction
- Basement Window Egress
Parking
- 2 Car Attached Garage
- Driveway
Outdoor Features
- Deck
Utilities
- Forced Air Heating and Cooling System
- Space Heater
- Gas Water Heater
- Water Softener is Owned
Community Details
- Property is near a preserve or public land
Listing and Financial Details
- Assessor Parcel Number 340520130
Ownership History
Purchase Details
Home Financials for this Owner
Home Financials are based on the most recent Mortgage that was taken out on this home.Purchase Details
Home Financials for this Owner
Home Financials are based on the most recent Mortgage that was taken out on this home.Purchase Details
Similar Homes in Albert Lea, MN
Home Values in the Area
Average Home Value in this Area
Purchase History
| Date | Type | Sale Price | Title Company |
|---|---|---|---|
| Deed | $98,500 | -- | |
| Limited Warranty Deed | -- | -- | |
| Warranty Deed | -- | -- |
Mortgage History
| Date | Status | Loan Amount | Loan Type |
|---|---|---|---|
| Open | $95,900 | New Conventional | |
| Closed | $98,000 | No Value Available | |
| Closed | $78,800 | New Conventional | |
| Previous Owner | $65,000 | Future Advance Clause Open End Mortgage |
Property History
| Date | Event | Price | Change | Sq Ft Price |
|---|---|---|---|---|
| 04/30/2015 04/30/15 | Sold | $98,500 | -5.3% | $53 / Sq Ft |
| 03/24/2015 03/24/15 | Pending | -- | -- | -- |
| 03/04/2015 03/04/15 | For Sale | $104,000 | +76.6% | $55 / Sq Ft |
| 12/14/2012 12/14/12 | Sold | $58,900 | -55.7% | $31 / Sq Ft |
| 10/30/2012 10/30/12 | Pending | -- | -- | -- |
| 08/01/2012 08/01/12 | For Sale | $133,000 | -- | $69 / Sq Ft |
Tax History Compared to Growth
Tax History
| Year | Tax Paid | Tax Assessment Tax Assessment Total Assessment is a certain percentage of the fair market value that is determined by local assessors to be the total taxable value of land and additions on the property. | Land | Improvement |
|---|---|---|---|---|
| 2025 | $3,538 | $267,100 | $30,000 | $237,100 |
| 2024 | $3,284 | $234,300 | $19,000 | $215,300 |
| 2023 | $2,916 | $216,300 | $19,000 | $197,300 |
| 2022 | $2,312 | $193,400 | $15,800 | $177,600 |
| 2021 | $2,292 | $137,200 | $15,800 | $121,400 |
| 2020 | $2,070 | $123,200 | $17,600 | $105,600 |
| 2019 | $2,054 | $123,200 | $17,600 | $105,600 |
| 2018 | $1,900 | $0 | $0 | $0 |
| 2016 | $1,828 | $0 | $0 | $0 |
| 2015 | $2,150 | $0 | $0 | $0 |
| 2014 | $2,182 | $0 | $0 | $0 |
| 2012 | -- | $0 | $0 | $0 |
Agents Affiliated with this Home
-
S
Seller's Agent in 2015
Scott Millhouse
Leland Realty, Inc.
-
M
Buyer's Agent in 2015
Matthew Johnson
Leland Realty, Inc.
Map
Source: REALTOR® Association of Southern Minnesota
MLS Number: 4723437
APN: 34.052.0130
- 1315 & 1319 Frank Hall Dr
- 1319 Frank Hall Dr
- 1224 Saint Joseph Ave
- 1412 Manor Ave
- 509 E 4th St
- 318 E 5th St
- 1016 Saint John Ave
- 1009 James Ave
- 306 E 2nd St
- 1126 S Newton Ave
- 1402 1402 Kirkwood
- 1402 Kirkwood Ave
- 1005 S Broadway Ave
- 922 Jefferson Ave
- 918 Jefferson Ave
- 803 Jefferson Ave
- 717 Jefferson Ave
- 210 S Pearl St
- 411 Court St
- 415 W College St






