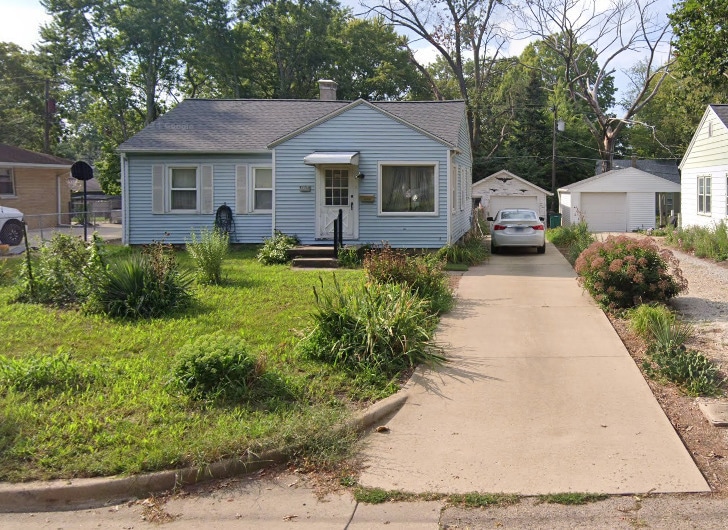
1211 Garden Ln Champaign, IL 61820
Garden Park NeighborhoodHighlights
- Ranch Style House
- Fenced Yard
- Living Room
- Central High School Rated A
- 1 Car Detached Garage
- 5-minute walk to Hazel Park
About This Home
As of November 2024SOLD AT LIST.
Last Agent to Sell the Property
RE/MAX REALTY ASSOCIATES-CHA License #475131641 Listed on: 10/10/2024

Last Buyer's Agent
RE/MAX REALTY ASSOCIATES-CHA License #475131641 Listed on: 10/10/2024

Home Details
Home Type
- Single Family
Est. Annual Taxes
- $1,193
Year Built
- Built in 1950
Lot Details
- 7,405 Sq Ft Lot
- Lot Dimensions are 125x60
- Fenced Yard
Parking
- 1 Car Detached Garage
- Driveway
- Parking Included in Price
Home Design
- Ranch Style House
- Vinyl Siding
Interior Spaces
- 880 Sq Ft Home
- Family Room
- Living Room
- Dining Room
- Carbon Monoxide Detectors
- Laundry Room
Kitchen
- Range
- Microwave
Bedrooms and Bathrooms
- 3 Bedrooms
- 3 Potential Bedrooms
Unfinished Basement
- Basement Fills Entire Space Under The House
- Finished Basement Bathroom
Schools
- Unit 4 Of Choice Elementary School
- Champaign/Middle Call Unit 4 351
- Central High School
Utilities
- Forced Air Heating and Cooling System
- Heating System Uses Natural Gas
- Cable TV Available
Community Details
- Garden Park Subdivision
Listing and Financial Details
- Senior Tax Exemptions
- Homeowner Tax Exemptions
- Senior Freeze Tax Exemptions
Ownership History
Purchase Details
Home Financials for this Owner
Home Financials are based on the most recent Mortgage that was taken out on this home.Similar Home in Champaign, IL
Home Values in the Area
Average Home Value in this Area
Purchase History
| Date | Type | Sale Price | Title Company |
|---|---|---|---|
| Administrators Deed | $65,000 | None Listed On Document |
Property History
| Date | Event | Price | Change | Sq Ft Price |
|---|---|---|---|---|
| 06/21/2025 06/21/25 | Pending | -- | -- | -- |
| 06/20/2025 06/20/25 | For Sale | $165,000 | +154.2% | $189 / Sq Ft |
| 11/13/2024 11/13/24 | Sold | $64,900 | 0.0% | $74 / Sq Ft |
| 10/10/2024 10/10/24 | Pending | -- | -- | -- |
| 10/10/2024 10/10/24 | For Sale | $64,900 | -- | $74 / Sq Ft |
Tax History Compared to Growth
Tax History
| Year | Tax Paid | Tax Assessment Tax Assessment Total Assessment is a certain percentage of the fair market value that is determined by local assessors to be the total taxable value of land and additions on the property. | Land | Improvement |
|---|---|---|---|---|
| 2024 | $1,193 | $28,830 | $5,290 | $23,540 |
| 2023 | $1,193 | $26,260 | $4,820 | $21,440 |
| 2022 | $1,217 | $24,230 | $4,450 | $19,780 |
| 2021 | $1,167 | $23,750 | $4,360 | $19,390 |
| 2020 | $1,683 | $24,360 | $4,470 | $19,890 |
| 2019 | $1,618 | $23,860 | $4,380 | $19,480 |
| 2018 | $1,573 | $23,480 | $4,310 | $19,170 |
| 2017 | $1,579 | $23,480 | $4,310 | $19,170 |
| 2016 | $1,406 | $23,000 | $4,220 | $18,780 |
| 2015 | $1,408 | $22,590 | $4,140 | $18,450 |
| 2014 | $1,396 | $22,590 | $4,140 | $18,450 |
| 2013 | $1,383 | $22,590 | $4,140 | $18,450 |
Agents Affiliated with this Home
-
Eddie Mullins

Seller's Agent in 2025
Eddie Mullins
RE/MAX
(217) 373-4802
2 in this area
282 Total Sales
Map
Source: Midwest Real Estate Data (MRED)
MLS Number: 12184519
APN: 41-20-01-456-024
- 304 Fairview Dr
- 1305 N Neil St
- 216 Brookwood Dr
- 1107 N Hickory St
- 1010 N Neil St
- 907 N Walnut St
- 503 N State St
- 519 N Hickory St
- 410 N State St Unit 4
- 408 N Prairie St Unit 3
- 823 W Harvard St
- 907 W Beardsley Ave
- 809 W Columbia Ave
- 301 N Neil St Unit 808-809
- 301 N Neil St Unit 609
- 920 W Vine St
- 708 W Church St
- 501 N Prospect Ave
- 1505 N Ridgeway Ave
- 1507 N Ridgeway Ave
