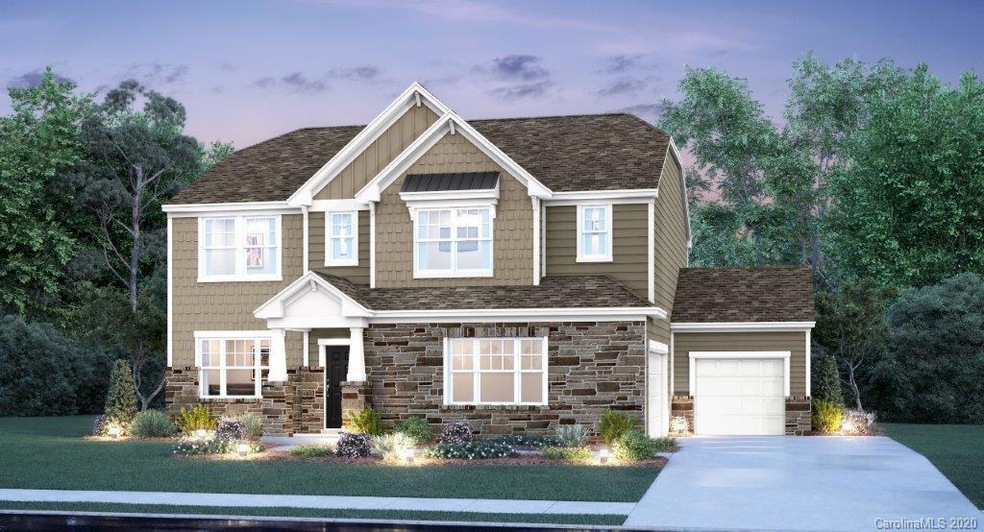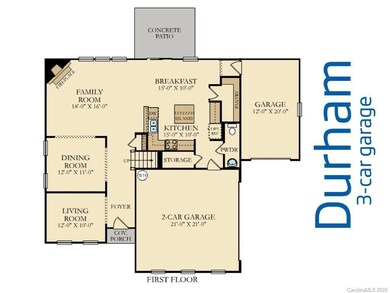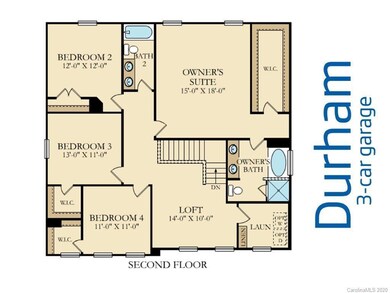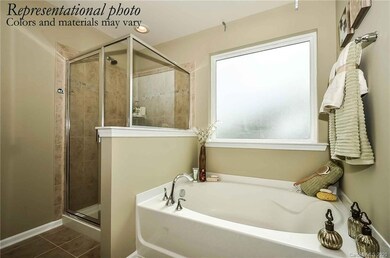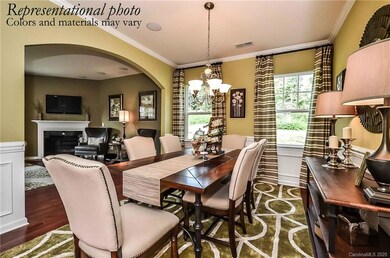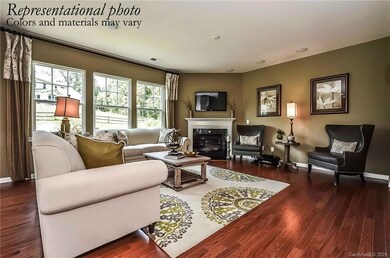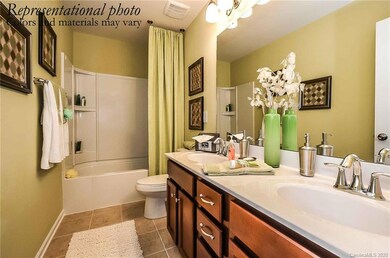
1211 Gramercy Dr Unit 50 Wesley Chapel, NC 28104
Estimated Value: $621,000 - $704,000
Highlights
- Under Construction
- Wood Flooring
- Front Porch
- Wesley Chapel Elementary School Rated A
- Cul-De-Sac
- Breakfast Bar
About This Home
As of July 2020New construction with almost 1 acre home site, 3 car garage, 5" hardwood floors, WiFi certified, granite/quartz, tile, etc.. Come see this home today! It will be completed in July for you. We are also located in the Weddington school district.
Last Agent to Sell the Property
Lennar Sales Corp Brokerage Email: betsey.hart@lennar.com License #223416 Listed on: 02/10/2020

Co-Listed By
Philip Lomax
Lennar Sales Corp Brokerage Email: betsey.hart@lennar.com License #204351
Home Details
Home Type
- Single Family
Est. Annual Taxes
- $2,580
Year Built
- Built in 2020 | Under Construction
Lot Details
- 0.91 Acre Lot
- Lot Dimensions are 150x339x75x267
- Cul-De-Sac
- Property is zoned R-40
HOA Fees
- $65 Monthly HOA Fees
Parking
- 3 Car Garage
Home Design
- Slab Foundation
- Stone Veneer
Interior Spaces
- 2-Story Property
- Great Room with Fireplace
- Pull Down Stairs to Attic
Kitchen
- Breakfast Bar
- Gas Oven
- Gas Range
- Microwave
- Plumbed For Ice Maker
- Dishwasher
- Kitchen Island
- Disposal
Flooring
- Wood
- Tile
Bedrooms and Bathrooms
- 4 Bedrooms
- Garden Bath
Outdoor Features
- Front Porch
Schools
- Wesley Chapel Elementary School
- Weddington Middle School
- Weddington High School
Utilities
- Forced Air Heating System
- Vented Exhaust Fan
- Heating System Uses Natural Gas
- Electric Water Heater
- Cable TV Available
Community Details
- Braesael Association, Phone Number (704) 847-3507
- Built by Lennar
- Addington Crossing Subdivision, Durham D Floorplan
- Mandatory home owners association
Listing and Financial Details
- Assessor Parcel Number 06021064
Ownership History
Purchase Details
Home Financials for this Owner
Home Financials are based on the most recent Mortgage that was taken out on this home.Similar Homes in the area
Home Values in the Area
Average Home Value in this Area
Purchase History
| Date | Buyer | Sale Price | Title Company |
|---|---|---|---|
| Pike Braisdon E | $368,500 | None Available |
Mortgage History
| Date | Status | Borrower | Loan Amount |
|---|---|---|---|
| Open | Pike Brandon E | $128,000 | |
| Open | Pike Brandon E | $428,250 | |
| Closed | Pike Braisdon E | $349,780 |
Property History
| Date | Event | Price | Change | Sq Ft Price |
|---|---|---|---|---|
| 07/17/2020 07/17/20 | Sold | $368,139 | -3.6% | $140 / Sq Ft |
| 04/05/2020 04/05/20 | Pending | -- | -- | -- |
| 04/03/2020 04/03/20 | Price Changed | $381,999 | -1.3% | $145 / Sq Ft |
| 03/27/2020 03/27/20 | Price Changed | $386,999 | -3.4% | $147 / Sq Ft |
| 02/10/2020 02/10/20 | For Sale | $400,513 | -- | $152 / Sq Ft |
Tax History Compared to Growth
Tax History
| Year | Tax Paid | Tax Assessment Tax Assessment Total Assessment is a certain percentage of the fair market value that is determined by local assessors to be the total taxable value of land and additions on the property. | Land | Improvement |
|---|---|---|---|---|
| 2024 | $2,580 | $400,500 | $81,600 | $318,900 |
| 2023 | $2,557 | $400,500 | $81,600 | $318,900 |
| 2022 | $2,557 | $400,500 | $81,600 | $318,900 |
| 2021 | $2,551 | $400,500 | $81,600 | $318,900 |
| 2020 | $43 | $0 | $0 | $0 |
Agents Affiliated with this Home
-
Betsey Hart
B
Seller's Agent in 2020
Betsey Hart
Lennar Sales Corp
156 Total Sales
-
P
Seller Co-Listing Agent in 2020
Philip Lomax
Lennar Sales Corp
-
Becky Pesek
B
Buyer's Agent in 2020
Becky Pesek
Fathom Realty NC LLC
(828) 390-6324
5 Total Sales
Map
Source: Canopy MLS (Canopy Realtor® Association)
MLS Number: 3590611
APN: 06-021-064
- 1500 Tarrington Way
- 1102 Anniston Place
- 1305 Anniston Place
- 1106 Anniston Place Unit 51
- 1212 Anniston Place Unit 43
- 5200 Winding Ln
- 1614 Tarrington Way
- 4317 Waxhaw Indian Trail Rd
- 9535 Potter Rd
- 314 Candella Dr
- 3315 Whispering Creek Dr Unit 95
- 4005 Capullo Ct
- 1022 Curling Creek Dr
- 530 Dovefield Dr
- 403 Deodar Cedar Dr
- 3009 Bent Willow Dr Unit 160
- 1409 Augustus Beamon Dr
- 2617 Manor Stone Way
- 3056 Bent Willow Dr Unit 175
- 5205 Raging Creek Dr Unit 122
- 1211 Gramercy Dr Unit 50
- 1219 Gramercy Dr
- 1212 Gramercy Dr
- 1216 Gramercy Dr
- 1205 Gramercy Dr
- 1208 Gramercy Dr
- 1229 Gramercy Dr
- 1306 Gramercy Dr Unit 41
- 1307 Fountain Ln
- 5413 Hudson Church Rd
- 1311 Fountain Ln
- 1233 Gramercy Dr
- 1411 Carlton Ct Unit 19
- 1402 Tarrington Way
- 1407 Carlton Ct
- 1311 Carlton Ct
- 0 Tarrington Way Unit 812228
- 1306 Fountain Ln
- 1404 Tarrington Way
- 1310 Fountain Ln Unit 44
