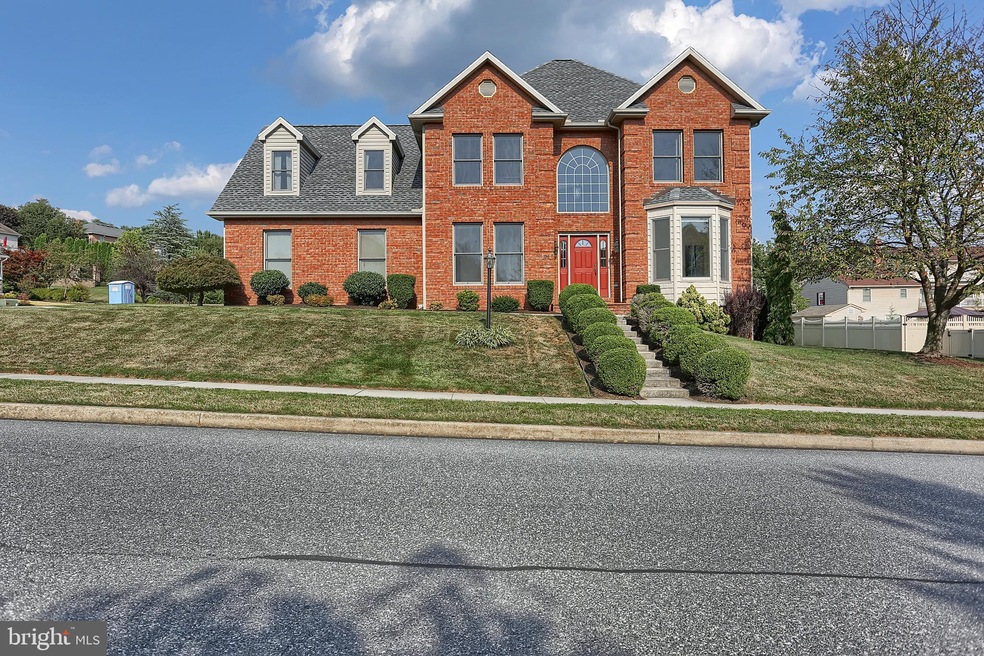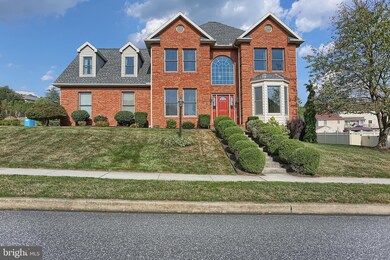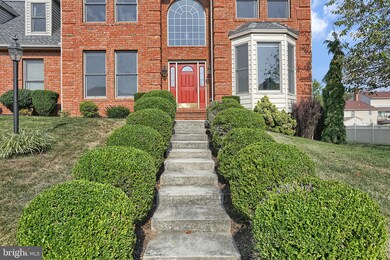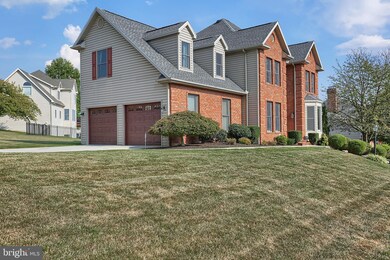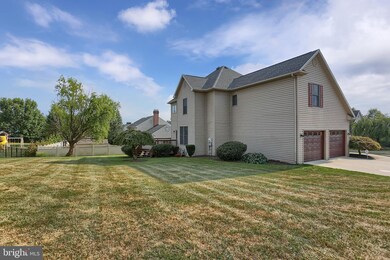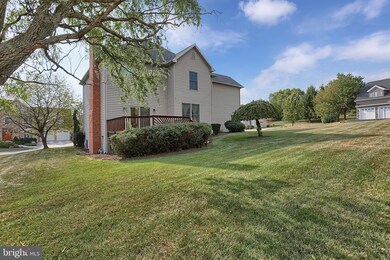
1211 Gunstock Ln Mechanicsburg, PA 17050
Hampden NeighborhoodEstimated Value: $550,000 - $624,424
Highlights
- Home Theater
- Deck
- Traditional Architecture
- Winding Creek Elementary School Rated A
- Vaulted Ceiling
- Attic
About This Home
As of February 2020This meticulously cared for home in Hampden Township, Cumberland Valley School District, is ideally located near shopping and major interstates. Be greeted by a bright and spacious two story foyer upon entering the home. Enjoy cooking in the large kitchen, equipped with LG black stainless steel appliance suite, eat-in kitchen, and pantry. Entertaining is made easy with the open concept kitchen and adjoining family room with gas fireplace and wet bar area. Upstairs are four spacious bedrooms and the laundry room. Master suite features include tray ceiling, walk-in closet, and large master bath. Venture downstairs to the recently finished basement, with a wet bar, media room, recreation area, and full bath. Outside features include two car side-entry garage with new garage doors, new roof in 2017, spacious yard, and a large deck. Come see this beautiful move-in ready home in highly desirable Hampden Heights!
Last Listed By
Jason Jordan
Keller Williams Realty License #RS342496 Listed on: 09/12/2019
Home Details
Home Type
- Single Family
Est. Annual Taxes
- $4,498
Year Built
- Built in 1996
Lot Details
- 0.35 Acre Lot
- Corner Lot
- Property is in good condition
HOA Fees
- $3 Monthly HOA Fees
Parking
- 2 Car Direct Access Garage
- 4 Open Parking Spaces
- Side Facing Garage
- Driveway
- Off-Street Parking
Home Design
- Traditional Architecture
- Brick Exterior Construction
- Poured Concrete
- Fiberglass Roof
- Asphalt Roof
- Vinyl Siding
Interior Spaces
- Property has 2 Levels
- Wet Bar
- Crown Molding
- Wainscoting
- Tray Ceiling
- Vaulted Ceiling
- Ceiling Fan
- Brick Fireplace
- Gas Fireplace
- Window Treatments
- Family Room
- Sitting Room
- Formal Dining Room
- Home Theater
- Storage Room
- Attic
Kitchen
- Breakfast Area or Nook
- Eat-In Kitchen
- Gas Oven or Range
- Built-In Microwave
- Dishwasher
- Stainless Steel Appliances
- Kitchen Island
- Upgraded Countertops
- Disposal
Flooring
- Carpet
- Ceramic Tile
- Vinyl
Bedrooms and Bathrooms
- 4 Bedrooms
- En-Suite Primary Bedroom
- En-Suite Bathroom
- Walk-In Closet
- Bathtub with Shower
Laundry
- Laundry Room
- Laundry on upper level
Finished Basement
- Heated Basement
- Basement Fills Entire Space Under The House
- Basement Windows
Home Security
- Home Security System
- Fire and Smoke Detector
Schools
- Cumberland Valley High School
Utilities
- Forced Air Heating and Cooling System
- Air Filtration System
- Humidifier
- Underground Utilities
- 200+ Amp Service
- Natural Gas Water Heater
Additional Features
- Air Cleaner
- Deck
Community Details
- Hampden Heights Subdivision
Listing and Financial Details
- Tax Lot 103
- Assessor Parcel Number 10-17-1029-220
Ownership History
Purchase Details
Home Financials for this Owner
Home Financials are based on the most recent Mortgage that was taken out on this home.Purchase Details
Home Financials for this Owner
Home Financials are based on the most recent Mortgage that was taken out on this home.Purchase Details
Home Financials for this Owner
Home Financials are based on the most recent Mortgage that was taken out on this home.Similar Homes in Mechanicsburg, PA
Home Values in the Area
Average Home Value in this Area
Purchase History
| Date | Buyer | Sale Price | Title Company |
|---|---|---|---|
| Dellinger Bart Patrick | $408,000 | None Available | |
| Priego Andres D | $301,000 | None Available | |
| Radtke Nancy L | $289,900 | -- |
Mortgage History
| Date | Status | Borrower | Loan Amount |
|---|---|---|---|
| Open | Dellinger Bart Patrick | $408,000 | |
| Previous Owner | Radtke Nancy L | $231,900 |
Property History
| Date | Event | Price | Change | Sq Ft Price |
|---|---|---|---|---|
| 02/19/2020 02/19/20 | Sold | $408,000 | -1.7% | $116 / Sq Ft |
| 01/12/2020 01/12/20 | Pending | -- | -- | -- |
| 09/12/2019 09/12/19 | For Sale | $414,900 | +37.8% | $118 / Sq Ft |
| 12/22/2015 12/22/15 | Sold | $301,000 | -8.8% | $118 / Sq Ft |
| 11/12/2015 11/12/15 | Pending | -- | -- | -- |
| 09/30/2015 09/30/15 | For Sale | $329,900 | -- | $129 / Sq Ft |
Tax History Compared to Growth
Tax History
| Year | Tax Paid | Tax Assessment Tax Assessment Total Assessment is a certain percentage of the fair market value that is determined by local assessors to be the total taxable value of land and additions on the property. | Land | Improvement |
|---|---|---|---|---|
| 2025 | $5,393 | $360,300 | $104,900 | $255,400 |
| 2024 | $5,110 | $360,300 | $104,900 | $255,400 |
| 2023 | $4,831 | $360,300 | $104,900 | $255,400 |
| 2022 | $4,702 | $360,300 | $104,900 | $255,400 |
| 2021 | $4,592 | $360,300 | $104,900 | $255,400 |
| 2020 | $4,498 | $360,300 | $104,900 | $255,400 |
| 2019 | $4,418 | $360,300 | $104,900 | $255,400 |
| 2018 | $4,335 | $360,300 | $104,900 | $255,400 |
| 2017 | $4,252 | $360,300 | $104,900 | $255,400 |
| 2016 | -- | $360,300 | $104,900 | $255,400 |
| 2015 | -- | $360,300 | $104,900 | $255,400 |
| 2014 | -- | $360,300 | $104,900 | $255,400 |
Agents Affiliated with this Home
-

Seller's Agent in 2020
Jason Jordan
Keller Williams Realty
-
Lethea Myers

Buyer's Agent in 2020
Lethea Myers
Berkshire Hathaway HomeServices Homesale Realty
(717) 572-9513
2 in this area
231 Total Sales
-
Melissa Payne

Seller's Agent in 2015
Melissa Payne
Howard Hanna
(717) 991-5652
29 in this area
253 Total Sales
Map
Source: Bright MLS
MLS Number: PACB117552
APN: 10-17-1029-220
- 1109 E Powderhorn Rd
- 1273 Skyview Ct
- 207 Dunbar Dr
- 6202 Crofton Ct
- 6203 Locust Ln
- 6226 Galleon Dr
- 12 Kings Arms
- 6122 Wallingford Way
- 1025 Crystal Creek Dr
- 1605 Revere Dr
- 506 Quail Ct
- 3 Redstone Ct
- 5435 Bonnyrigg Ct
- 5400 Rivendale Blvd
- 5 Meadow View Ct
- 712 Owl Ct
- 185 Sample Bridge Rd
- 503 Kentwood Dr
- 6145 Haymarket Way
- 26 Barnhart Cir
- 1211 Gunstock Ln
- 1209 Gunstock Ln
- 1210 Musket Ln
- 1204 Gunstock Ln
- 1217 Musket Ln
- 1215 Musket Ln
- 1208 Musket Ln
- 1206 Gunstock Ln
- 1202 Gunstock Ln
- 1207 Gunstock Ln
- 6360 N Powderhorn Rd
- 1213 Musket Ln
- 6344 N Powderhorn Rd
- 1206 Musket Ln
- 1211 Musket Ln
- 6346 N Powderhorn Rd
- 6342 N Powderhorn Rd
- 1126 W Powderhorn Rd
- 1209 Musket Ln
- 6348 N Powderhorn Rd
