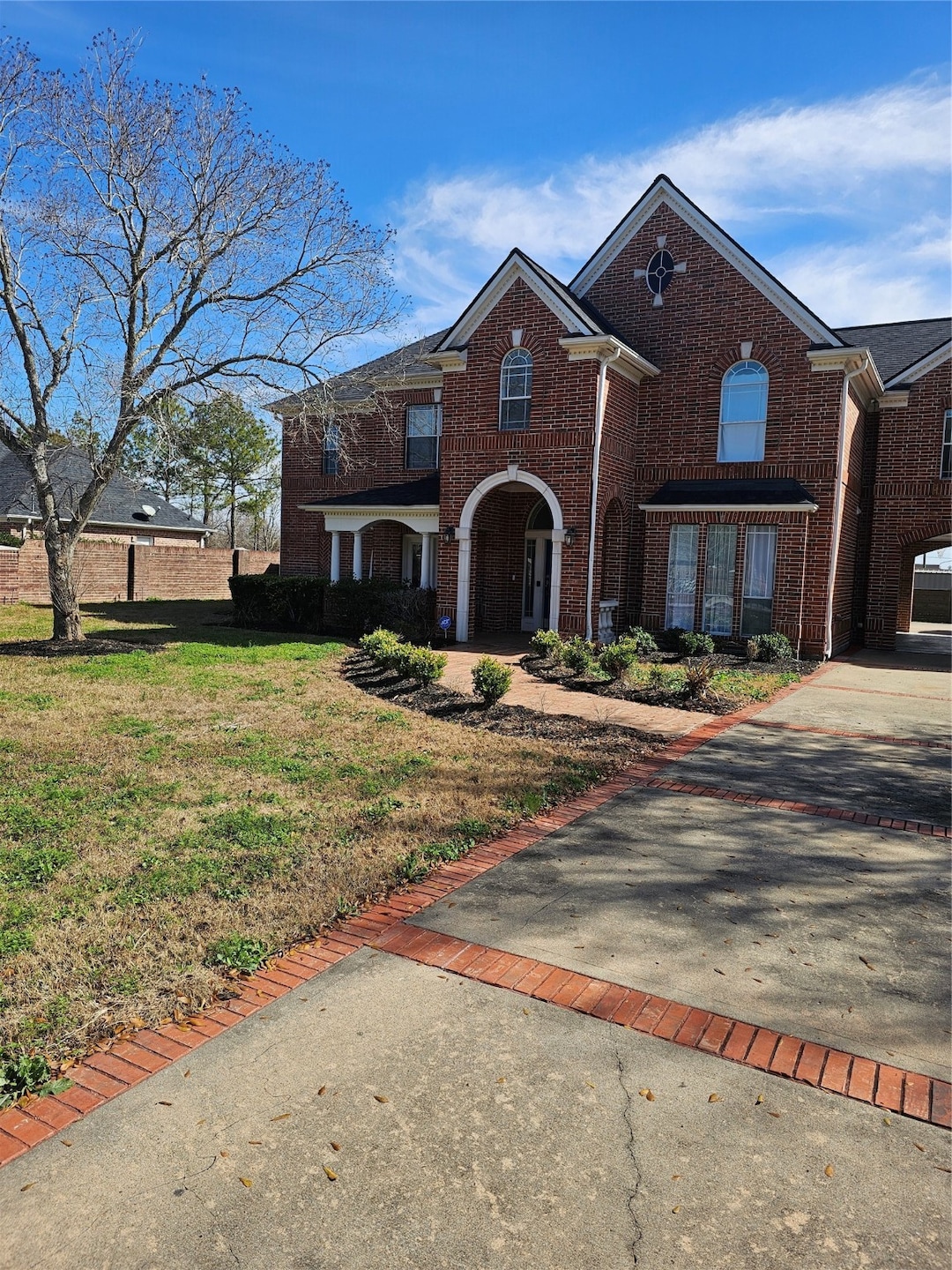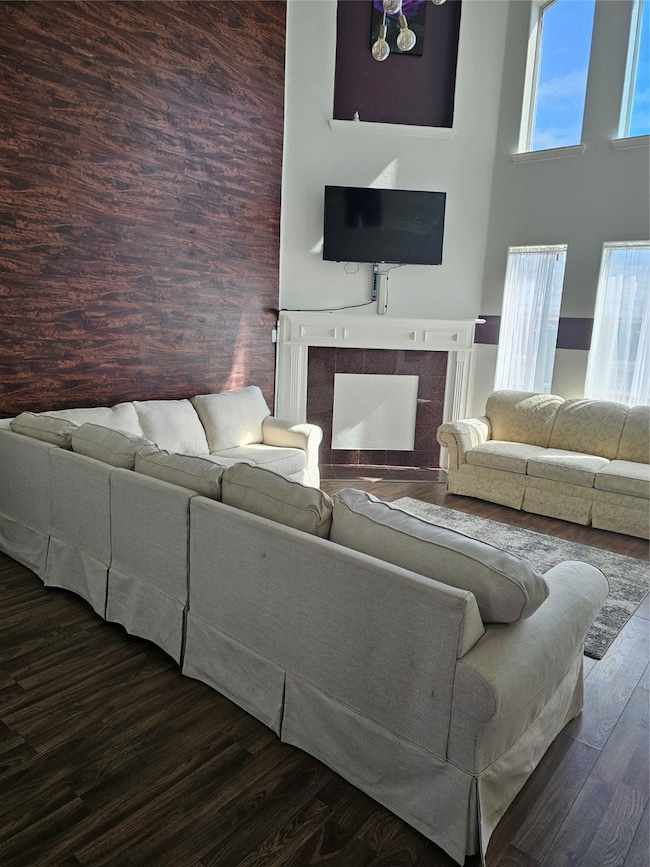
1211 Lark Ln Richmond, TX 77469
Highlights
- 1.02 Acre Lot
- 2 Fireplaces
- Central Heating and Cooling System
- John Arredondo Elementary School Rated A-
About This Home
Welcome to 1211 Lark Ln — where timeless charm meets modern comfort! Nestled on a spacious 1.02-acre lot in beautiful Richmond, this stunning 5-bedroom, 4-bathroom brick home offers 4,476 sq ft of thoughtfully designed living space. Step inside to soaring ceilings, a cozy fireplace, and an open layout perfect for gatherings. The chef’s kitchen, elegant dining area, and generous bedrooms make everyday living and entertaining a breeze. Enjoy year-round comfort with central cooling and additional heating options. Outside, a sprawling backyard offers endless possibilities for relaxation or recreation. Parking is easy with both a carport. Built in 2000 with quality masonry construction Furniture is included, with flexibility to remove any items you don't need. Don’t miss your chance to own a slice of Richmond paradise at an incredible value.
Home Details
Home Type
- Single Family
Est. Annual Taxes
- $10,178
Year Built
- Built in 2000
Lot Details
- 1.02 Acre Lot
- Cleared Lot
Interior Spaces
- 4,476 Sq Ft Home
- 2-Story Property
- 2 Fireplaces
- Microwave
Bedrooms and Bathrooms
- 5 Bedrooms
Schools
- Arredondo Elementary School
- Wright Junior High School
- Randle High School
Utilities
- Central Heating and Cooling System
Listing and Financial Details
- Property Available on 11/25/25
- Long Term Lease
Community Details
Overview
- Blume Add Subdivision
Pet Policy
- No Pets Allowed
Map
About the Listing Agent

Allen Markel is a seasoned real estate professional with a passion for helping clients achieve their dream of homeownership. With a strategic approach and comprehensive knowledge of the residential market, Allen is your trusted partner in navigating the real estate landscape.
With a deep understanding of modern technology and advanced searching techniques, Allen is equipped to provide clients with cutting-edge tools and resources to find their perfect home. His expertise in negotiating
Allen's Other Listings
Source: Houston Association of REALTORS®
MLS Number: 62327965
APN: 1639-00-001-0150-901
- 1303 Raven Ln
- 5107 Hazel Vista Ln
- 5110 Hazel Vista Ln
- 5202 Hazel Vista Ln
- 6111 Whitewing Rd
- 1118 Mysterium Ln
- 1702 Cooper Bluff Ct
- 2302 Debbie St
- 1714 Cooper Bluff Ct
- 5822 Euclid Loop
- 1714 Martin Spring Ln
- 5814 Chaste Ct
- 1710 Livingston Shores Ln
- 5807 Chaste Ct
- 5630 Bryan Rd
- 6603 Fox Heights Ln
- 1614 Chase Anchor Ct
- 1818 Raven Vista Dr
- 1722 Bryson Heights Dr
- 615 Yaupon Holly Dr
- 6120 Whitewing Rd
- 5835 Euclid Loop
- 6602 Rohan Rd
- 6414 Clyde Arbor Dr
- 811 Tori Rd
- 1718 Bryson Heights Dr
- 1722 Bryson Heights Dr
- 1710 Chase Anchor Ct
- 1827 Gibbons Creek Dr
- 5702 Metaphor Way
- 1719 Chase Anchor Ct
- 7210 Reading Rd
- 6015 Wildbriar Ln
- 5907 Yaupon Ridge Dr
- 5643 Walnut Glen Ln
- 601 Park Place Blvd
- 5712 Bluebonnet Ln
- 1607 Barrows Ln
- 907 River Delta Ln
- 5526 Stoneridge Ct






