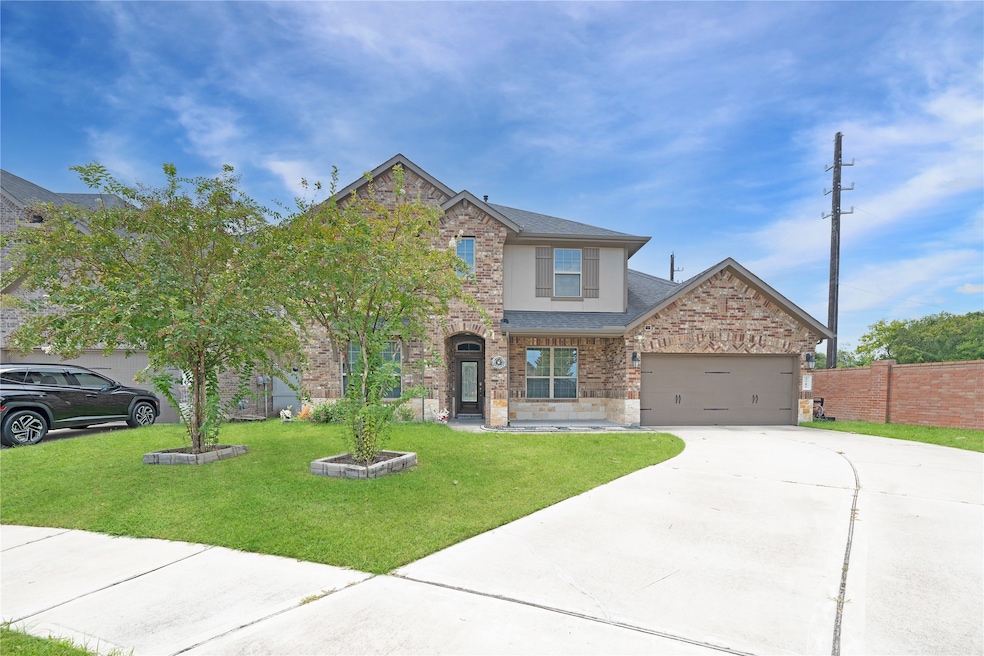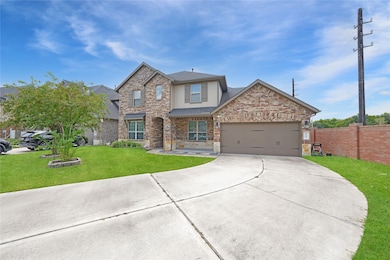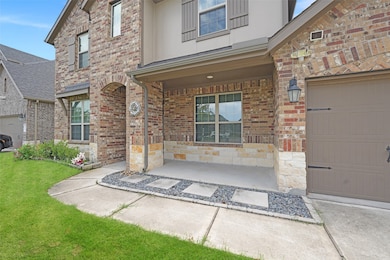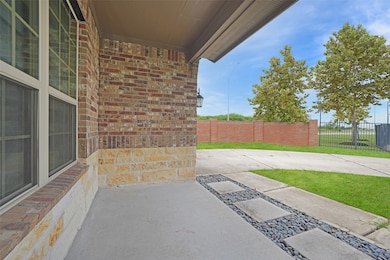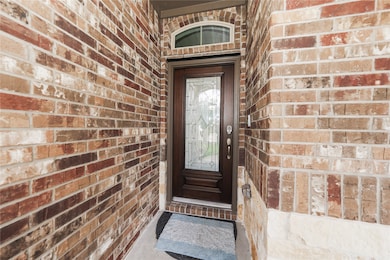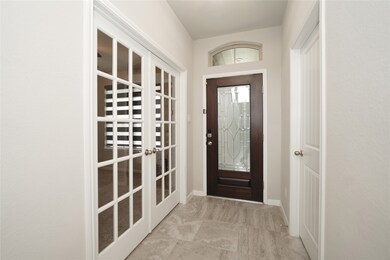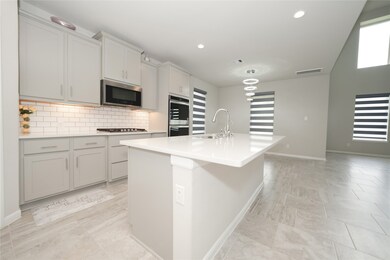5702 Metaphor Way Richmond, TX 77469
Highlights
- Traditional Architecture
- Engineered Wood Flooring
- High Ceiling
- John Arredondo Elementary School Rated A-
- Hydromassage or Jetted Bathtub
- Game Room
About This Home
For Lease in Summer Park! Built in 2020, this 2-story Rio plan offers 4 bedrooms, 3.5 baths, and over 3,200 sq. ft. of stylish living. The first floor features a private study, guest suite, and an open kitchen with breakfast bar, pantry, and ample counter space flowing into the dining and family room. The owner’s suite includes dual vanities, soaking tub, separate shower, and walk-in closet. Upstairs, enjoy a large game room and secondary bedrooms. A covered back patio, brick exterior, and 2-car garage add comfort and curb appeal. Summer Park residents enjoy lakes, trails, and playgrounds, plus easy access to Hwy 59, Grand Parkway, shopping, and dining. Zoned to highly regarded schools, this home combines space, convenience, and community. Make this home yours today!
Home Details
Home Type
- Single Family
Est. Annual Taxes
- $8,328
Year Built
- Built in 2020
Lot Details
- 7,031 Sq Ft Lot
- Cul-De-Sac
- Northeast Facing Home
Parking
- 2 Car Attached Garage
Home Design
- Traditional Architecture
- Radiant Barrier
Interior Spaces
- 3,227 Sq Ft Home
- 2-Story Property
- High Ceiling
- Ceiling Fan
- Window Treatments
- Family Room Off Kitchen
- Living Room
- Library
- Game Room
- Utility Room
- Attic Fan
Kitchen
- Breakfast Bar
- Electric Oven
- Gas Cooktop
- Microwave
- Dishwasher
- Pots and Pans Drawers
- Self-Closing Drawers and Cabinet Doors
- Disposal
- Instant Hot Water
Flooring
- Engineered Wood
- Tile
Bedrooms and Bathrooms
- 4 Bedrooms
- En-Suite Primary Bedroom
- Double Vanity
- Hydromassage or Jetted Bathtub
- Separate Shower
Laundry
- Dryer
- Washer
Home Security
- Security System Leased
- Fire Sprinkler System
Eco-Friendly Details
- ENERGY STAR Qualified Appliances
- Energy-Efficient Exposure or Shade
- Energy-Efficient HVAC
- Energy-Efficient Insulation
- Ventilation
Schools
- Arredondo Elementary School
- Wright Junior High School
- Randle High School
Utilities
- Cooling System Powered By Gas
- Central Heating and Cooling System
- Heating System Uses Gas
- No Utilities
- Tankless Water Heater
- Water Softener is Owned
- Cable TV Available
Listing and Financial Details
- Property Available on 8/27/25
- Long Term Lease
Community Details
Overview
- Summer Park Sec 2 Subdivision
Recreation
- Community Pool
- Dog Park
Pet Policy
- Call for details about the types of pets allowed
- Pet Deposit Required
Map
Source: Houston Association of REALTORS®
MLS Number: 59668864
APN: 7586-02-001-0240-901
- 5710 Metaphor Way
- 5807 Chaste Ct
- 5814 Chaste Ct
- 5811 Euclid Loop
- 5822 Euclid Loop
- 1118 Mysterium Ln
- 2302 Debbie St
- 5819 Southern Rose Ln
- 5107 Hazel Vista Ln
- 5110 Hazel Vista Ln
- 5202 Hazel Vista Ln
- 6111 Whitewing Rd
- 1303 Raven Ln
- 5110 Juniper Lagoon Ln
- 6207 Lost Ridge Ln
- 6226 Lost Ridge Ln
- 5114 Juniper Lagoon Ln
- 6615 Arabella Lakes Dr
- 5335 Stoneridge Ct
- 5703 Texas Sage Dr
- 5643 Walnut Glen Ln
- 5523 Stoneridge Ct
- 5526 Stoneridge Ct
- 5335 Stoneridge Ct
- 6120 Whitewing Rd
- 601 Park Place Blvd
- 2627 Diamond River Dr
- 7210 Reading Rd
- 5712 Bluebonnet Ln
- 2612 Bryan Park Ln
- 5907 Yaupon Ridge Dr
- 5211 Belvedere Dr
- 6015 Wildbriar Ln
- 5207 Belvedere Dr
- 2815 Magnolia Blossom Ln
- 811 Tori Rd
- 6322 Fairfield Brook Ln
- 2830 Sage Bluff Ave
- 1527 Kent Valley Ln
- 7507 Crescent Lake Ct
