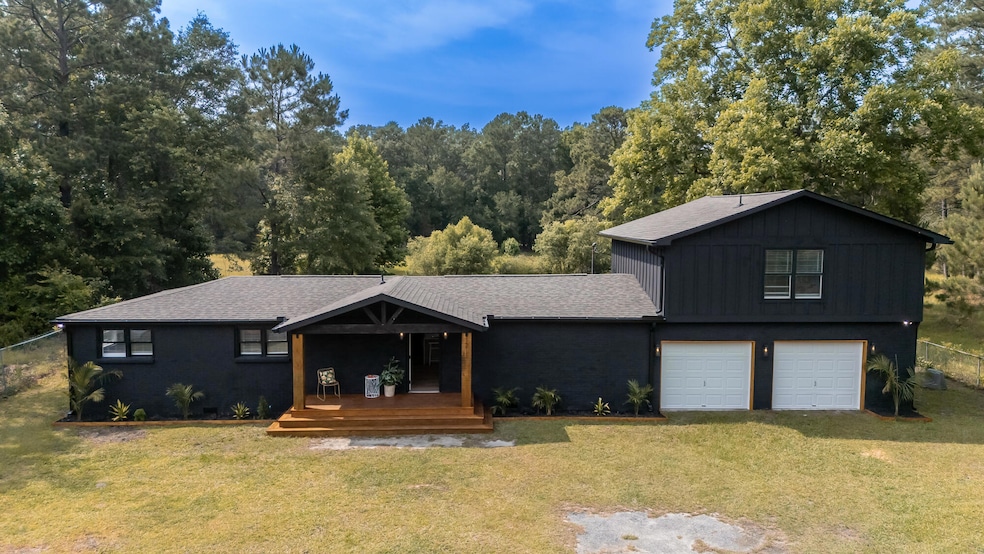1211 Lem Rd Cordesville, SC 29434
Cordesville NeighborhoodEstimated payment $1,990/month
Highlights
- Traditional Architecture
- 2 Car Attached Garage
- Laundry Room
- Front Porch
- Walk-In Closet
- Kitchen Island
About This Home
If you're searching for the perfect home that has been completely remodeled and is just 30 minutes away from Mount Pleasant and only 20 minutes from Moncks Corner, look no further! This stunning home offers four bedrooms, including two luxurious master suites, and three beautiful bathrooms. It also boasts a cozy fireplace, adding charm and warmth to the open living area. Nestled in the peaceful countryside, this home provides the tranquility of rural living with the privacy you desire, while being conveniently close to beautiful parks and trails. Whether you're looking for a home for yourself or considering an Airbnb investment, this is your chance! The home showcases gorgeous hardie plank siding and energy-efficient spray foam insulation in the attic, along with high-endremodels that highlight modern finishes throughout. Each bedroom is equipped with built-in Bluetooth connectivity, allowing seamless wireless audio streaming and smart device integration throughout the home. Don't miss out on this incredible opportunity to own a rustic modern home that is truly waiting for you. Schedule a showing today!
Home Details
Home Type
- Single Family
Est. Annual Taxes
- $1,113
Year Built
- Built in 1960
Lot Details
- 8,712 Sq Ft Lot
- Partially Fenced Property
Parking
- 2 Car Attached Garage
- Garage Door Opener
Home Design
- Traditional Architecture
- Architectural Shingle Roof
Interior Spaces
- 1,861 Sq Ft Home
- 2-Story Property
- Smooth Ceilings
- Ceiling Fan
- Family Room with Fireplace
- Combination Dining and Living Room
- Luxury Vinyl Plank Tile Flooring
- Crawl Space
- Laundry Room
Kitchen
- Electric Range
- Range Hood
- Kitchen Island
Bedrooms and Bathrooms
- 4 Bedrooms
- Walk-In Closet
- 3 Full Bathrooms
Outdoor Features
- Front Porch
Schools
- Bonner Elementary School
- Macedonia Middle School
- Timberland High School
Utilities
- Central Heating and Cooling System
- Septic Tank
Community Details
- Macedonia Eastern Side Subdivision
Map
Home Values in the Area
Average Home Value in this Area
Tax History
| Year | Tax Paid | Tax Assessment Tax Assessment Total Assessment is a certain percentage of the fair market value that is determined by local assessors to be the total taxable value of land and additions on the property. | Land | Improvement |
|---|---|---|---|---|
| 2025 | $3,423 | $224,000 | $45,000 | $179,000 |
| 2024 | $1,113 | $13,440 | $2,700 | $10,740 |
| 2023 | $1,113 | $3,706 | $1,895 | $1,811 |
| 2022 | $1,070 | $3,222 | $1,680 | $1,542 |
| 2021 | $1,519 | $4,920 | $3,384 | $1,542 |
| 2020 | $1,524 | $4,926 | $3,384 | $1,542 |
| 2019 | $1,800 | $4,926 | $3,384 | $1,542 |
| 2018 | $634 | $5,698 | $2,319 | $3,379 |
| 2017 | $574 | $5,698 | $2,319 | $3,379 |
Property History
| Date | Event | Price | List to Sale | Price per Sq Ft |
|---|---|---|---|---|
| 10/21/2025 10/21/25 | Price Changed | $360,000 | -2.7% | $193 / Sq Ft |
| 06/02/2025 06/02/25 | For Sale | $370,000 | -- | $199 / Sq Ft |
Purchase History
| Date | Type | Sale Price | Title Company |
|---|---|---|---|
| Quit Claim Deed | -- | None Listed On Document | |
| Deed Of Distribution | -- | None Available | |
| Interfamily Deed Transfer | -- | -- | |
| Individual Deed | $25,000 | -- |
Mortgage History
| Date | Status | Loan Amount | Loan Type |
|---|---|---|---|
| Open | $175,000 | New Conventional |
Source: CHS Regional MLS
MLS Number: 25015244
APN: 147-00-00-027
- 0 Pickin Parlor Ln
- 128 Sandridge Ln
- 2300 Bethera Rd
- 2290 Bethera Rd
- 1566 Alligator Rd
- 0 Backwoods Way
- 420 Buster's Paradise
- 191 Marion Woods Trail
- TBD Alligator Rd Near Boxcar Ln
- 1056 Witherbee Rd
- 3 S Carolina 402
- L5 N Hwy 17 Unit L5 B, E, F
- 0 Mail Route Rd
- 787 Crystal Lake Trail
- 160 Saint Michaels Place
- 766 Crystal Lake Trail
- 149 Donald Ln
- 0 Steed Creek Rd Unit 23804587
- 4 Steed Creek Rd
- 3337 Steed Creek Rd
- 547 Reid Hill Rd
- 423 Sablewood Dr
- 2000 Epson Plantation Dr
- 108 Fairground Rd
- 1101 Stuart Dr
- 411 Grove End Rd
- 121 Marigny St
- 1237 State Rd S-8-806
- 121 Marigny St Unit Live Oak
- 121 Marigny St Unit Palmetto
- 121 Marigny St Unit Magnolia
- 124 Orchid Bloom Cir
- 1226 State Rd S-8-806 Unit A
- 223 S Live Oak Dr
- 713 Broughton Rd
- 302 West St
- 308 West St
- 306 W Main St
- 417 Joy Dr
- 328 Blue Haw Dr







