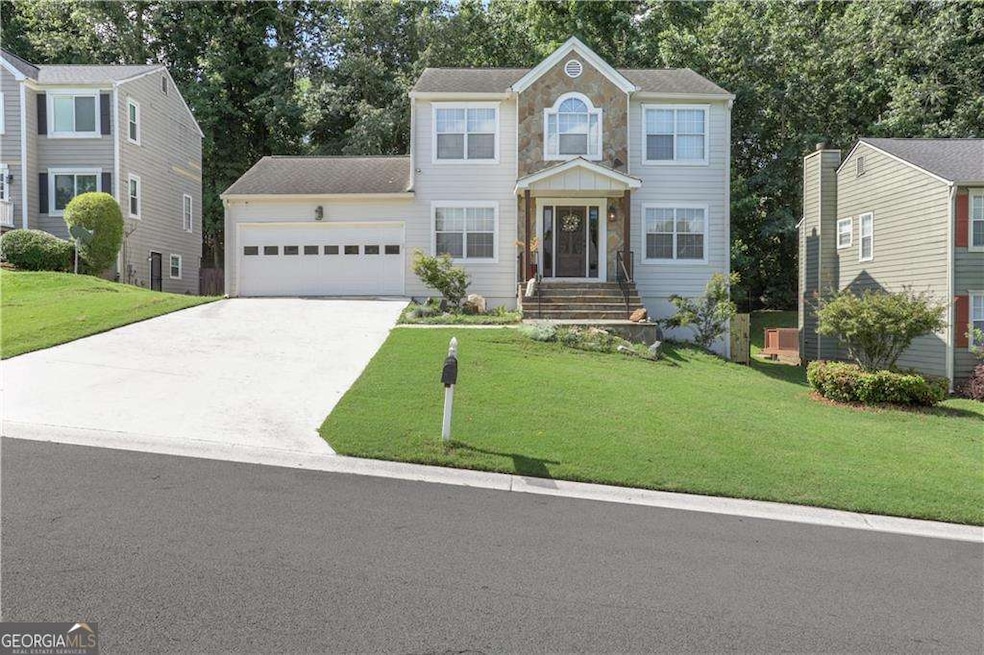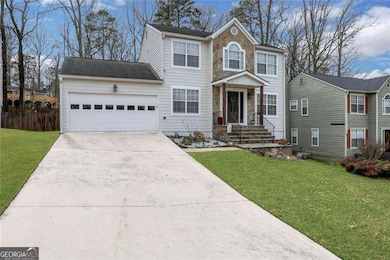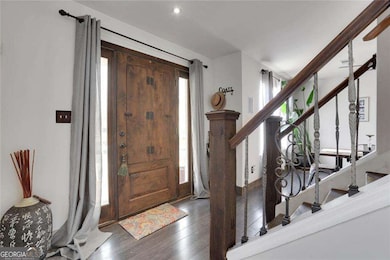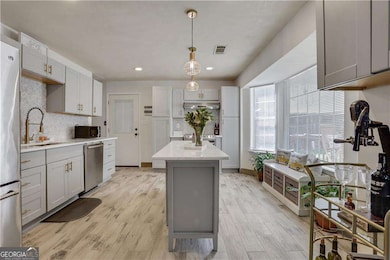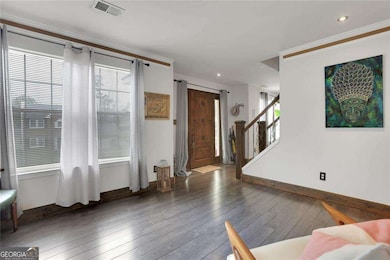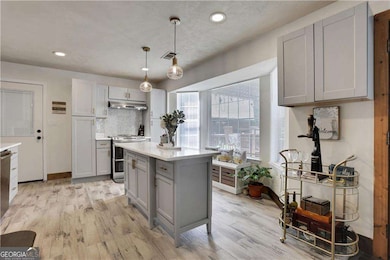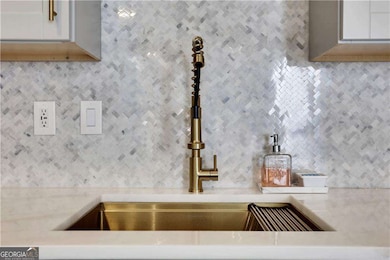1211 Ling Way Austell, GA 30168
Estimated payment $2,413/month
Highlights
- Popular Property
- Private Lot
- Wood Flooring
- Deck
- Traditional Architecture
- Bonus Room
About This Home
Turnkey Income Opportunity! Discover the perfect blend of living and earning with this outstanding property, already flourishing as a successful short-term rental business. Welcome to your 4-bedroom, 2.5-bath oasis in the heart of incorporated Mableton! This home is a true entertainer's dream, featuring a spacious deck and ample backyard space. Upon entering, you'll be welcomed by stunning heather grey luxury vinyl flooring that seamlessly flows throughout the entire main floor, complemented by light-colored walls and large windows flanking the entryway to create an open and airy atmosphere. Step into the newly renovated kitchen, a perfect gathering spot for the entire family. It features brand new grey shaker cabinets accented with luxurious gold pull knobs and a stylish gold gooseneck faucet, creating a chic contemporary atmosphere. The kitchen is enhanced by fresh white quartz countertops with a marblesque appearance, complemented by elegant gold and glass designer lighting-ideal for any culinary enthusiast. Equipped with a GE Profile Cafe Series refrigerator and stove, this rear-facing kitchen overlooks a spacious deck and flows effortlessly into the living room. Here, a cozy wood-burning fireplace sets a warm and inviting tone. The formal dining room at the front of the home comfortably seats up to six, making it perfect for hosting dinner parties. After meals, relax in the family room directly across, which offers an excellent space for further entertainment with friends and family. All four bedrooms are situated on the upper level, including an owner's suite with an ensuite bathroom featuring Italian heated marble flooring, a beautiful clawfoot tub and a separate custom shower. Additionally, there are three generously sized bedrooms, one of which shares ensuite access to the owner's bath, making it an ideal choice for a child's room or home office. Enjoy this well-designed, versatile space perfect for living and entertaining also featuring a partial gym in the basement. Additionally, the basement offers a perfect in-law suite for relatives or friends, complete with a renovated kitchenette, living area, and sleeping quarters. Unlock an exceptional opportunity for added income with this unit, already rented to a delighted short-term tenant! An unlimited amount of fun for the whole family with Sweetwater National Park, Discovery Park at Riverline, Six Flags Over Georgia Theme Park and Riverside EpiCenter all just minutes away. Also, near to I 20 for quick access across the city. Welcome Home.
Home Details
Home Type
- Single Family
Est. Annual Taxes
- $3,772
Year Built
- Built in 1994
Lot Details
- 7,841 Sq Ft Lot
- Private Lot
Home Design
- Traditional Architecture
- Slab Foundation
- Composition Roof
- Stone Siding
- Stone
Interior Spaces
- 2,316 Sq Ft Home
- 3-Story Property
- Tray Ceiling
- High Ceiling
- Ceiling Fan
- Family Room with Fireplace
- Bonus Room
- Wood Flooring
Kitchen
- Dishwasher
- Kitchen Island
Bedrooms and Bathrooms
- 4 Bedrooms
- Walk-In Closet
Finished Basement
- Interior and Exterior Basement Entry
- Natural lighting in basement
Parking
- 2 Car Garage
- Parking Accessed On Kitchen Level
Outdoor Features
- Deck
Schools
- Bryant Elementary School
- Lindley Middle School
- Pebblebrook High School
Utilities
- Central Heating and Cooling System
- Heating System Uses Natural Gas
- Cable TV Available
Community Details
- Property has a Home Owners Association
- Ridge Point Subdivision
Listing and Financial Details
- Tax Lot 24
Map
Home Values in the Area
Average Home Value in this Area
Tax History
| Year | Tax Paid | Tax Assessment Tax Assessment Total Assessment is a certain percentage of the fair market value that is determined by local assessors to be the total taxable value of land and additions on the property. | Land | Improvement |
|---|---|---|---|---|
| 2025 | $3,770 | $125,120 | $16,000 | $109,120 |
| 2024 | $3,772 | $125,120 | $16,000 | $109,120 |
| 2023 | $3,772 | $125,120 | $16,000 | $109,120 |
| 2022 | $2,501 | $82,400 | $8,000 | $74,400 |
| 2021 | $2,501 | $82,400 | $8,000 | $74,400 |
| 2020 | $2,024 | $66,684 | $8,000 | $58,684 |
| 2019 | $2,024 | $66,684 | $8,000 | $58,684 |
| 2018 | $1,612 | $53,108 | $8,000 | $45,108 |
| 2017 | $1,468 | $51,044 | $5,600 | $45,444 |
| 2016 | $1,468 | $51,044 | $5,600 | $45,444 |
| 2015 | $1,504 | $51,044 | $5,600 | $45,444 |
| 2014 | $694 | $23,368 | $0 | $0 |
Property History
| Date | Event | Price | List to Sale | Price per Sq Ft |
|---|---|---|---|---|
| 11/03/2025 11/03/25 | For Sale | $399,000 | -- | $172 / Sq Ft |
Purchase History
| Date | Type | Sale Price | Title Company |
|---|---|---|---|
| Warranty Deed | -- | -- | |
| Quit Claim Deed | -- | -- | |
| Foreclosure Deed | $115,316 | -- | |
| Deed | -- | -- | |
| Deed | $146,200 | -- | |
| Deed | $92,800 | -- |
Mortgage History
| Date | Status | Loan Amount | Loan Type |
|---|---|---|---|
| Open | $72,600 | New Conventional | |
| Previous Owner | $58,811 | FHA | |
| Previous Owner | $146,123 | New Conventional | |
| Previous Owner | $93,750 | FHA |
Source: Georgia MLS
MLS Number: 10636233
APN: 18-0486-0-086-0
- 1320 Elowen Dr
- 1163 Park Center Cir
- 1171 Park Center Cir
- Redbud-Townhome Plan at Park Center Pointe - Hometown Series
- Bayberry-Townhome Plan at Park Center Pointe - Hometown Series
- 1311 Park Center Cir
- Wisteria-Townhome Plan at Park Center Pointe - Hometown Series
- 1182 Park Center Cir
- 1186 Park Center Cir
- 1195 Park Center Cir
- 1199 Park Center Cir
- 1203 Park Center Cir
- 7254 Silverton Trail
- 1507 Locust Log Way
- 7067 Pleasant Dr
- 6736 Ivy Log Dr
- 00 Hembree Ln
- 1206 Ling Way
- 1443 Devon Mill Way
- 1363 Ambercrest Way
- 6621 Ivy Log Dr
- 6621 Ivy Log Dr SW
- 1325 Riverside Pkwy
- 1542 Elm Log Ct
- 1246 Summerstone Trace
- 841 Revena Dr
- 1257 Summerstone Trace
- 6829 Ivy Log Dr SW
- 7250 Bridgeport Ct
- 865 Revena Ln
- 6702 Songwood Dr
- 1631 Pecan Log Place
- 1333 Laura Ln
- 922 Pine Oak Trail
- 665 Tomahawk Place SW
- 7215 Crestside Dr
- 7151 Springchase Way
