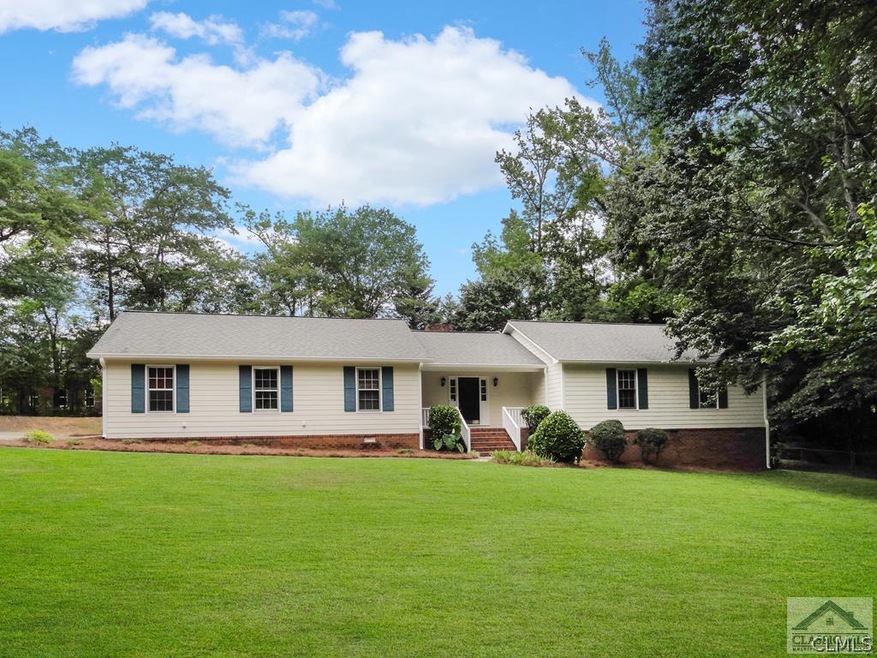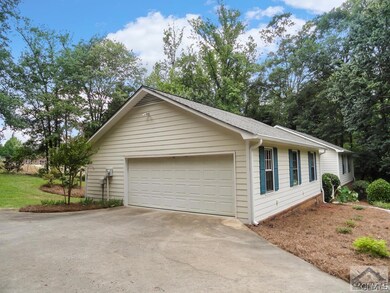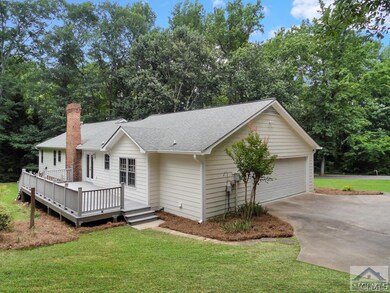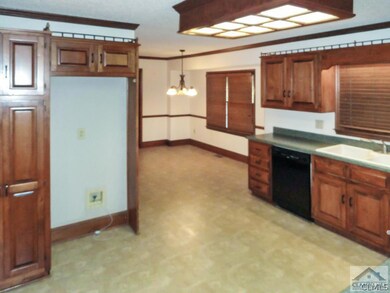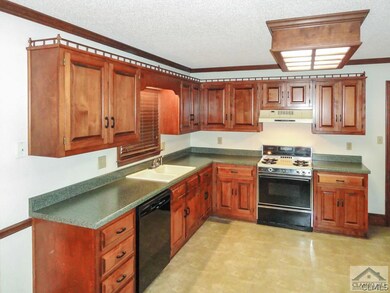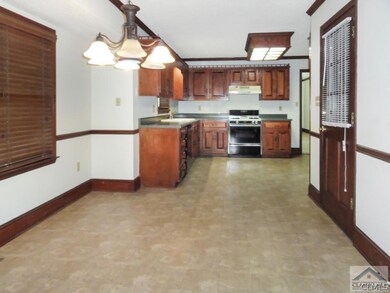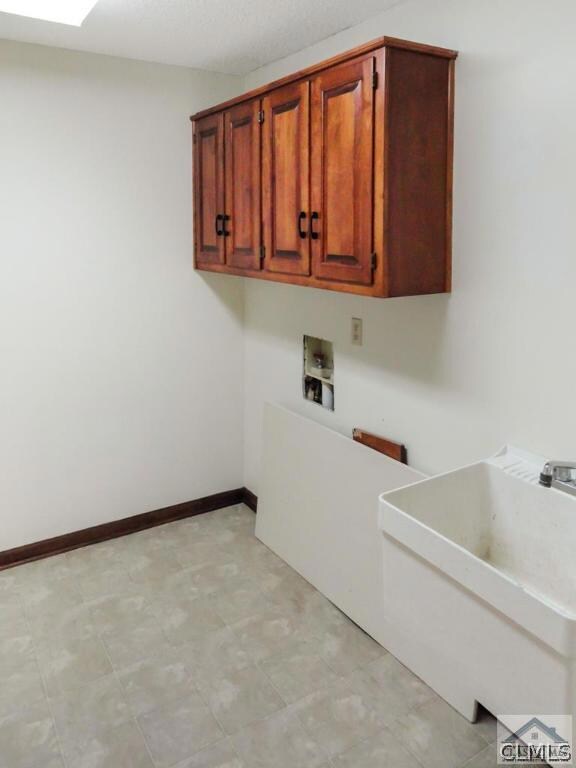1211 Loch Lomond Cir Watkinsville, GA 30677
Highlights
- Custom Closet System
- Deck
- No HOA
- Oconee County Elementary School Rated A
- Wood Flooring
- Fireplace
About This Home
As of August 2020Come and view this Oconee ranch with three bedrooms and two full bathrooms. This home is well built with a newer roof and new gutters. The Great Room has a fire place. The eat-in kitchen has plenty of room for your breakfast table. The utility room with a sink is off the kitchen. The Dining Room is off the kitchen. There is a two car garage. The back deck is expansive for your family and friends to gather. The home was priced knowing it has great bones and will need updated inside the home. There is a community pool and tennis courts in the subdivision that your family can join. There is no HOA. This location of the property is very convenient to grocery stores, schools, shopping and UGA. Your children can go to the top rated schools at Oconee Primary, Oconee Elementary, Oconee Middle School, and Oconee High School. There are three county parks with trails within five minutes of the home. Downtown Watkinsville is two minutes down the road. Home sold as is.
Last Agent to Sell the Property
Dean Bright
RE/MAX Living
Home Details
Home Type
- Single Family
Est. Annual Taxes
- $272
Year Built
- Built in 1986
Lot Details
- 0.5 Acre Lot
- Fenced
Parking
- 2 Car Attached Garage
- Parking Available
- Garage Door Opener
Home Design
- HardiePlank Type
Interior Spaces
- 1,831 Sq Ft Home
- 1-Story Property
- Ceiling Fan
- Fireplace
- Crawl Space
Kitchen
- Eat-In Kitchen
- Oven
- Dishwasher
Flooring
- Wood
- Carpet
- Laminate
Bedrooms and Bathrooms
- 3 Bedrooms
- Custom Closet System
- 2 Full Bathrooms
Schools
- Oconee Primary Elementary School
- Oconee County Middle School
- Oconee High School
Utilities
- Cooling Available
- Central Heating
- Underground Utilities
- Shared Well
- Septic Tank
- High Speed Internet
- Cable TV Available
Additional Features
- Water-Smart Landscaping
- Deck
Community Details
- No Home Owners Association
- Killarney West Subdivision
Listing and Financial Details
- Assessor Parcel Number B06C001B
Ownership History
Purchase Details
Home Financials for this Owner
Home Financials are based on the most recent Mortgage that was taken out on this home.Purchase Details
Home Financials for this Owner
Home Financials are based on the most recent Mortgage that was taken out on this home.Purchase Details
Purchase Details
Purchase Details
Map
Home Values in the Area
Average Home Value in this Area
Purchase History
| Date | Type | Sale Price | Title Company |
|---|---|---|---|
| Warranty Deed | -- | -- | |
| Warranty Deed | $230,000 | -- | |
| Deed | $138,100 | -- | |
| Deed | $139,000 | -- | |
| Deed | $127,700 | -- |
Mortgage History
| Date | Status | Loan Amount | Loan Type |
|---|---|---|---|
| Previous Owner | $225,834 | FHA |
Property History
| Date | Event | Price | Change | Sq Ft Price |
|---|---|---|---|---|
| 07/19/2024 07/19/24 | Rented | $2,100 | -8.7% | -- |
| 07/02/2024 07/02/24 | For Rent | $2,300 | 0.0% | -- |
| 08/14/2020 08/14/20 | Sold | $230,000 | 0.0% | $126 / Sq Ft |
| 07/13/2020 07/13/20 | Pending | -- | -- | -- |
| 06/19/2020 06/19/20 | For Sale | $229,900 | -- | $126 / Sq Ft |
Tax History
| Year | Tax Paid | Tax Assessment Tax Assessment Total Assessment is a certain percentage of the fair market value that is determined by local assessors to be the total taxable value of land and additions on the property. | Land | Improvement |
|---|---|---|---|---|
| 2024 | $2,243 | $120,039 | $26,000 | $94,039 |
| 2023 | $2,243 | $107,964 | $19,000 | $88,964 |
| 2022 | $2,061 | $96,078 | $19,000 | $77,078 |
| 2021 | $2,047 | $88,422 | $19,000 | $69,422 |
| 2020 | $1,773 | $76,477 | $19,000 | $57,477 |
| 2019 | $1,747 | $75,337 | $19,000 | $56,337 |
| 2018 | $1,632 | $68,901 | $19,000 | $49,901 |
| 2017 | $1,517 | $64,047 | $19,000 | $45,047 |
| 2016 | $1,480 | $62,491 | $19,000 | $43,491 |
| 2015 | $1,487 | $62,634 | $19,000 | $43,634 |
| 2014 | $1,473 | $60,663 | $19,000 | $41,663 |
| 2013 | -- | $59,008 | $19,000 | $40,008 |
Source: CLASSIC MLS (Athens Area Association of REALTORS®)
MLS Number: 975926
APN: B06-C0-01B
- 2053 Experiment Station Rd
- 0 Stonebridge Pkwy Unit 1012660
- 1130 Latham Dr
- 1020 Daniell Ct
- 1191 Twelve Oaks Cir
- 1150 Cliff Dawson Rd
- 1210 Burr Harris Rd
- 1200 Burr Harris Rd
- 1231 Windy Creek Dr
- 1040 Thomas Ave
- 1036 Falling Leaf Ct Unit 2
- 1045 Falling Leaf Ct Unit 6
- 1330 Christian Dr
- 1200 Paxton Ct
- 1810 Paxton Ct
- 1511 Paxton Ct
- 85 Cedar Dr
- 88 Cedar Dr
- 1355 Cold Tree Ln
- 1420 Stonewood Field Rd
