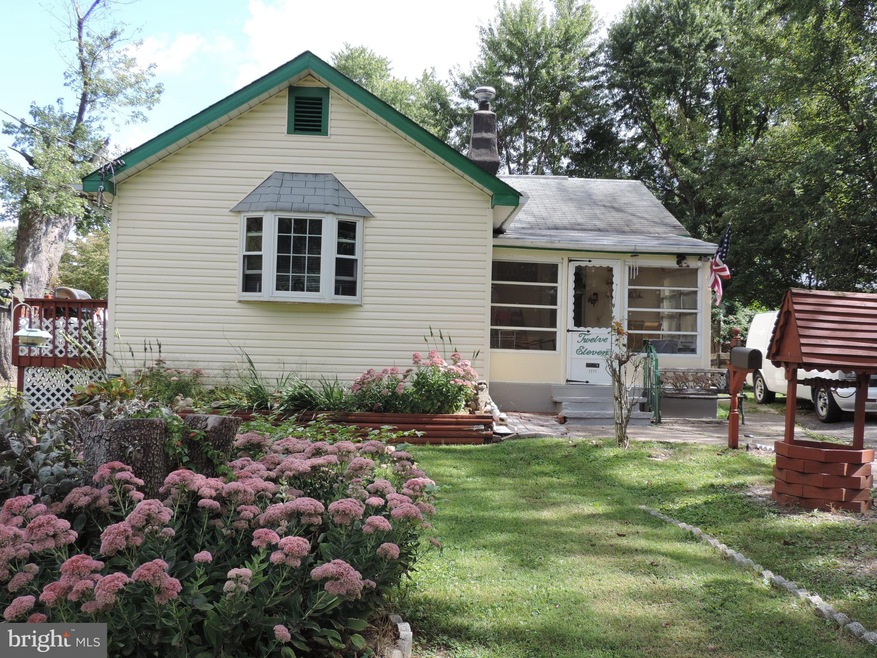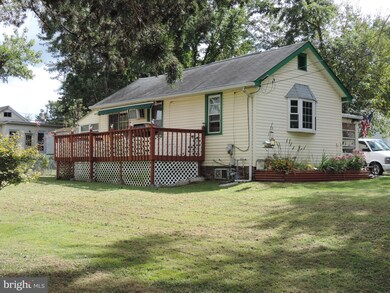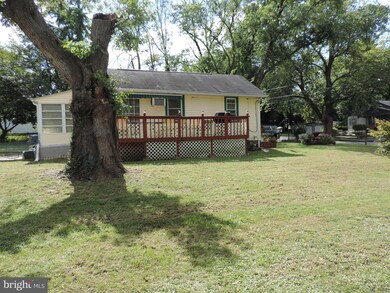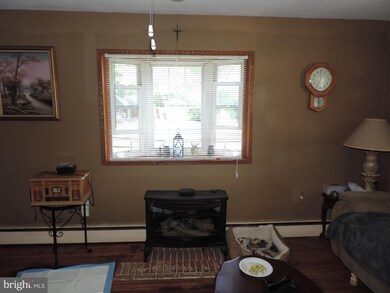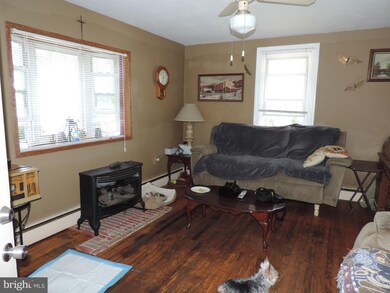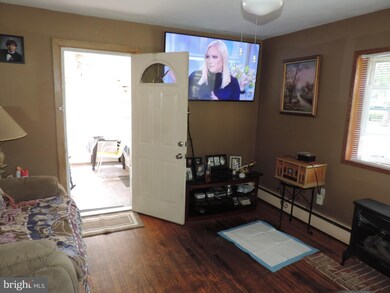
1211 Lowell Ave Bensalem, PA 19020
Bensalem NeighborhoodEstimated Value: $226,000 - $311,000
Highlights
- Rambler Architecture
- Main Floor Bedroom
- No HOA
- Wood Flooring
- Sun or Florida Room
- Eat-In Kitchen
About This Home
As of January 2020Tucked away from the hustle bustle, on a quiet suburban street, you'll fine this attractive detached home at less than a Condo price . Nicely maintained and situated on an oversized lot, this cute ranch offers hardwood floors, gas heat, an eat-in kitchen with sliding glass doors leading to deck, living room with ventless gas fireplace, a separate laundry room, cozy sun room and a partial basement with outside access. Outside you'll notice vinyl siding, a replaced roof, large storage shed, off street parking and an ample sized yard. This rare opportunity certainly won't last. A wise Buyer won't delay!
Last Agent to Sell the Property
Richard Enders
Long & Foster Real Estate, Inc. License #AB043120A Listed on: 10/16/2019
Home Details
Home Type
- Single Family
Est. Annual Taxes
- $2,327
Year Built
- Built in 1937
Lot Details
- 0.28 Acre Lot
- Lot Dimensions are 120.00 x 100.00
- Property is in good condition
- Property is zoned R2
Home Design
- Rambler Architecture
- Frame Construction
- Shingle Roof
Interior Spaces
- 1,088 Sq Ft Home
- Property has 1 Level
- Vinyl Clad Windows
- Double Hung Windows
- Living Room
- Sun or Florida Room
- Partial Basement
- Eat-In Kitchen
Flooring
- Wood
- Tile or Brick
- Vinyl
Bedrooms and Bathrooms
- 1 Main Level Bedroom
- 1 Full Bathroom
Laundry
- Laundry Room
- Laundry on main level
Parking
- 3 Open Parking Spaces
- 3 Parking Spaces
- Driveway
- Off-Street Parking
Utilities
- Cooling System Mounted In Outer Wall Opening
- Hot Water Baseboard Heater
- 200+ Amp Service
- Natural Gas Water Heater
- Cable TV Available
Additional Features
- Shed
- Suburban Location
Community Details
- No Home Owners Association
- Kearney Subdivision
Listing and Financial Details
- Tax Lot 009
- Assessor Parcel Number 02-026-009
Ownership History
Purchase Details
Home Financials for this Owner
Home Financials are based on the most recent Mortgage that was taken out on this home.Purchase Details
Purchase Details
Similar Homes in the area
Home Values in the Area
Average Home Value in this Area
Purchase History
| Date | Buyer | Sale Price | Title Company |
|---|---|---|---|
| Duran Duran Flavio Marcelo Flavio Marcelo | $155,000 | Quick Abstract Llc | |
| Dickinson Thomas | -- | -- | |
| Tomaselli Andrea K | $39,081 | -- |
Property History
| Date | Event | Price | Change | Sq Ft Price |
|---|---|---|---|---|
| 01/31/2020 01/31/20 | Sold | $155,000 | -6.1% | $142 / Sq Ft |
| 10/22/2019 10/22/19 | Pending | -- | -- | -- |
| 10/16/2019 10/16/19 | For Sale | $165,000 | -- | $152 / Sq Ft |
Tax History Compared to Growth
Tax History
| Year | Tax Paid | Tax Assessment Tax Assessment Total Assessment is a certain percentage of the fair market value that is determined by local assessors to be the total taxable value of land and additions on the property. | Land | Improvement |
|---|---|---|---|---|
| 2024 | $2,445 | $11,200 | $3,960 | $7,240 |
| 2023 | $2,376 | $11,200 | $3,960 | $7,240 |
| 2022 | $2,362 | $11,200 | $3,960 | $7,240 |
| 2021 | $2,362 | $11,200 | $3,960 | $7,240 |
| 2020 | $2,338 | $11,200 | $3,960 | $7,240 |
| 2019 | $2,286 | $11,200 | $3,960 | $7,240 |
| 2018 | $2,233 | $11,200 | $3,960 | $7,240 |
| 2017 | $2,219 | $11,200 | $3,960 | $7,240 |
| 2016 | $2,219 | $11,200 | $3,960 | $7,240 |
| 2015 | -- | $11,200 | $3,960 | $7,240 |
| 2014 | -- | $11,200 | $3,960 | $7,240 |
Agents Affiliated with this Home
-

Seller's Agent in 2020
Richard Enders
Long & Foster
-
Jorge Garcia

Buyer's Agent in 2020
Jorge Garcia
Homestarr Realty
(215) 840-1288
1 in this area
61 Total Sales
Map
Source: Bright MLS
MLS Number: PABU480818
APN: 02-026-009
- 1236 Whittier Ave
- 1126 Evelyn Ave
- 1098 Whittier Ave
- 4413 Deerpath Ln
- 4408 Crossland Rd
- 4406 Crossland Rd
- 221 Hickory Hill Rd
- 271 Dimarco Dr
- 11757 Dimarco Dr
- 1139 Buttonwood Ave
- 4126 Chalfont Dr
- 1080 Buttonwood Ave
- 111 Village Ln
- 115 Village Ln
- 4420 Ernie Davis Cir
- 11112 Dora Dr
- 4274 Lawnside Rd
- 3839 Chalfont Dr
- 778 Bristol Pike
- 4122 Fairdale Rd
- 1211 Lowell Ave
- 1225 Lowell Ave
- 1199 Lowell Ave
- 1216 Whittier Ave
- 1208 Whittier Ave
- 1224 Whittier Ave
- 1191 Lowell Ave
- 1198 Whittier Ave
- 1237 Lowell Ave
- 1202 Lowell Ave
- 1228 Whittier Ave
- 1220 Lowell Ave
- 1183 Lowell Ave
- 1190 Whittier Ave
- 1186 Lowell Ave
- 1219 Whittier Ave
- 1175 Lowell Ave
- 1209 Whittier Ave
- 1203 Whittier Ave
- 1229 Whittier Ave
