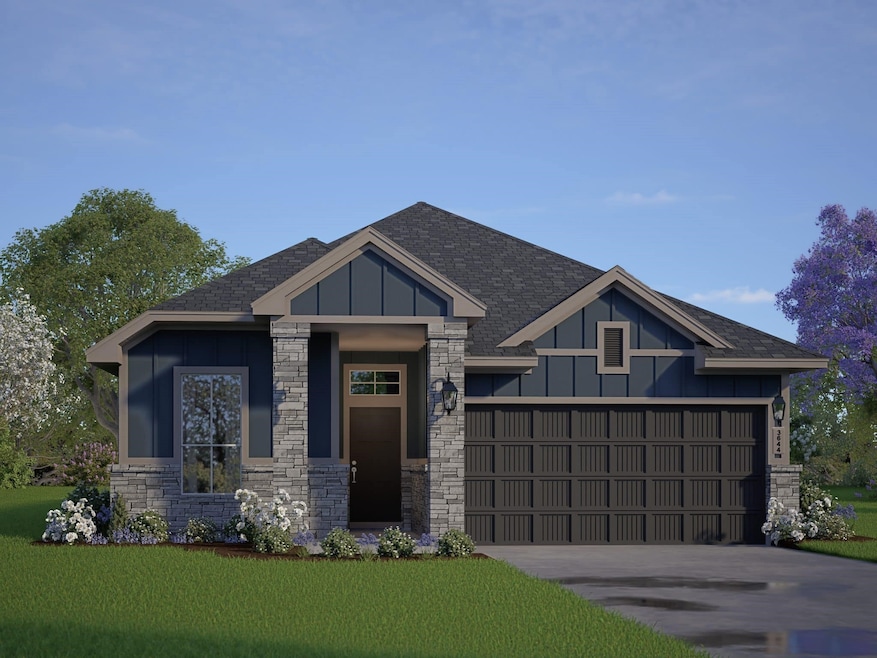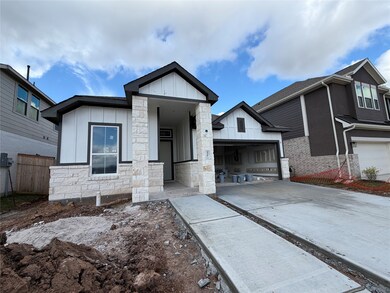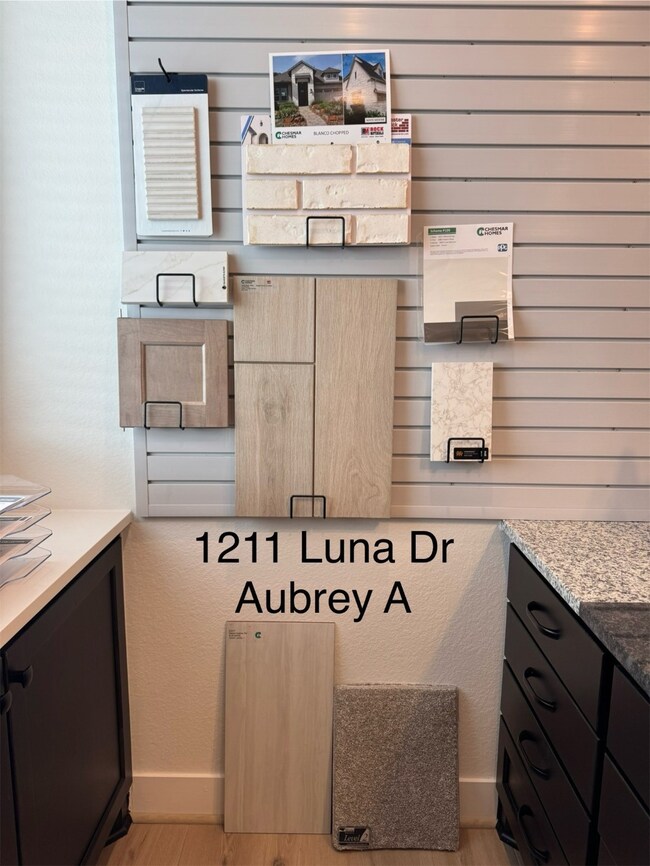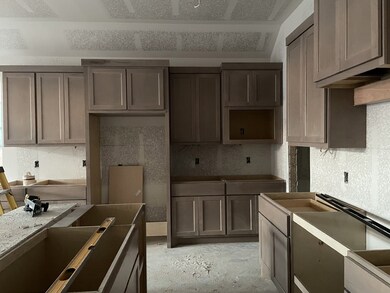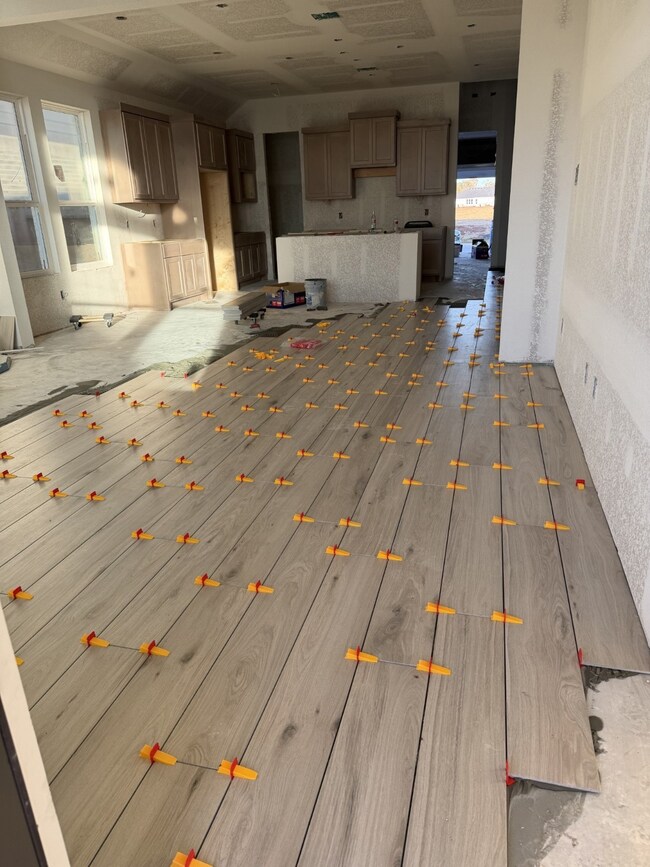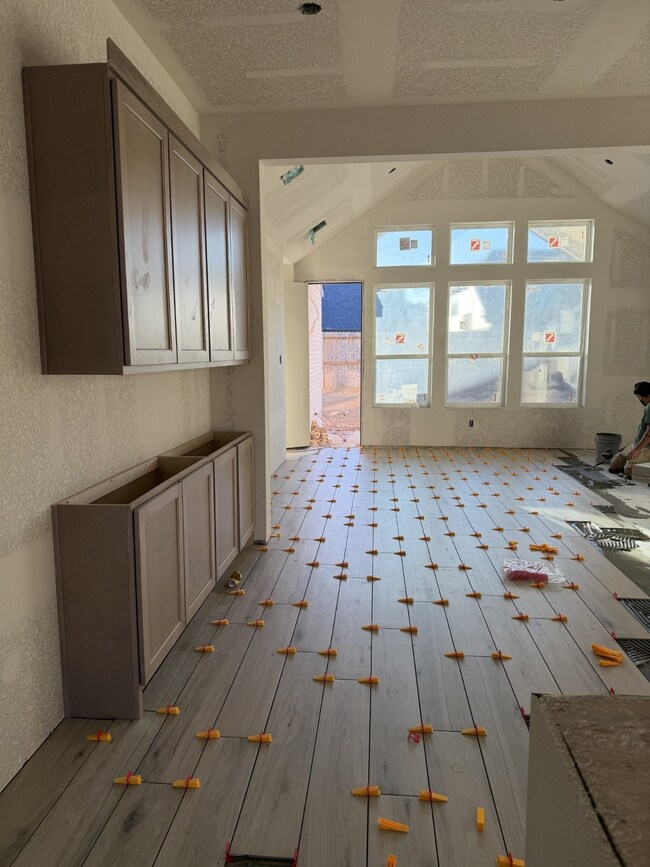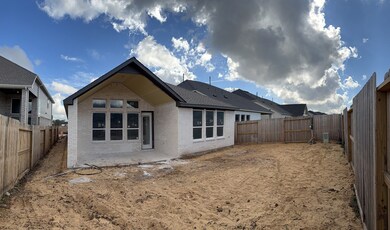1211 Luna Dr Missouri City, TX 77459
Sienna NeighborhoodEstimated payment $2,886/month
Highlights
- Golf Course Community
- Fitness Center
- ENERGY STAR Certified Homes
- Donald Leonetti Elementary School Rated A
- Under Construction
- Home Energy Rating Service (HERS) Rated Property
About This Home
The single-story Aubrey welcomes you with charming stone accents, soaring vaulted ceilings, and a seamless blend of comfort and style. Enjoy an open concept living space designed for gathering, featuring a beautifully appointed kitchen with a generous island, walk-in pantry, and plenty of cabinetry for all your culinary needs. The primary suite feels like a retreat with its elegant tray ceiling, accent wall, double vanity, soaking tub, spacious shower, and expansive walk-in closet. Step outside to a covered patio perfect for morning coffee or evening relaxation. Nestled on the same block as a scenic greenspace park, this home offers the ideal balance of convenience and tranquility. Come take a tour and fall in love!
Home Details
Home Type
- Single Family
Year Built
- Built in 2025 | Under Construction
Lot Details
- 5,985 Sq Ft Lot
- Lot Dimensions are 133x45
- East Facing Home
- Back Yard Fenced
HOA Fees
- $129 Monthly HOA Fees
Parking
- 2 Car Attached Garage
Home Design
- Traditional Architecture
- Brick Exterior Construction
- Slab Foundation
- Composition Roof
- Cement Siding
- Stone Siding
Interior Spaces
- 1,960 Sq Ft Home
- 1-Story Property
- Vaulted Ceiling
- Ceiling Fan
- Family Room Off Kitchen
- Utility Room
Kitchen
- Walk-In Pantry
- Convection Oven
- Gas Oven
- Gas Range
- Microwave
- Dishwasher
- Kitchen Island
- Quartz Countertops
Flooring
- Carpet
- Tile
Bedrooms and Bathrooms
- 4 Bedrooms
- 3 Full Bathrooms
- Double Vanity
- Soaking Tub
- Bathtub with Shower
- Separate Shower
Home Security
- Prewired Security
- Fire and Smoke Detector
Eco-Friendly Details
- Home Energy Rating Service (HERS) Rated Property
- ENERGY STAR Qualified Appliances
- ENERGY STAR Certified Homes
- Ventilation
Outdoor Features
- Pond
- Deck
- Covered Patio or Porch
Schools
- Leonetti Elementary School
- Thornton Middle School
- Almeta Crawford High School
Utilities
- Central Heating and Cooling System
- Heating System Uses Gas
Community Details
Overview
- Sienna Community Association, Phone Number (281) 778-0778
- Built by Chesmar Homes
- Sienna Subdivision
Recreation
- Golf Course Community
- Tennis Courts
- Sport Court
- Community Playground
- Fitness Center
- Community Pool
- Park
- Trails
Map
Home Values in the Area
Average Home Value in this Area
Tax History
| Year | Tax Paid | Tax Assessment Tax Assessment Total Assessment is a certain percentage of the fair market value that is determined by local assessors to be the total taxable value of land and additions on the property. | Land | Improvement |
|---|---|---|---|---|
| 2025 | -- | $42,000 | $42,000 | -- |
Property History
| Date | Event | Price | List to Sale | Price per Sq Ft |
|---|---|---|---|---|
| 11/21/2025 11/21/25 | For Sale | $438,765 | -- | $224 / Sq Ft |
Source: Houston Association of REALTORS®
MLS Number: 15791522
- 1207 Luna Dr
- 1215 Luna Dr
- 1203 Luna Dr
- 1219 Luna Dr
- 1202 Watermont Dr
- 1123 Luna Dr
- 10919 Middle Ridge Dr
- 10915 Middle Ridge Dr
- 10927 Middle Ridge Dr
- 10931 Middle Ridge Dr
- 10935 Middle Ridge Dr
- 1115 Luna Dr
- 1211 Watermont Dr
- 1131 Watermont Dr
- 1127 Watermont Dr
- 10918 Crescent Spring Dr
- 1111 Luna Dr
- 1223 Watermont Dr
- 1123 Watermont Dr
- 1227 Watermont Dr
- 10727 River Walk Dr
- 10739 Blossom River Dr
- 1215 Carswell Grove Dr
- 10710 Verdant Hill
- 10602 Blossom River Dr
- 1443 Park Path Dr
- 10130 Water Harbor Dr
- 10235 Forest Lake Dr
- 2151 Creekside Breeze Dr
- 10011 Serenity Grove Dr
- 1547 Cathedral Bend Dr
- 9443 Starlight Oak Dr
- 1523 Cathedral Bend Dr
- 1526 Crystal Stream Dr
- 1703 Rustling Creek Dr
- 10026 Tribeca Trail
- 1419 Shaded Rock Dr
- 1531 Crystal Stream Dr
- 1567 Rustling Creek Dr
- 1555 Rustling Creek Dr
