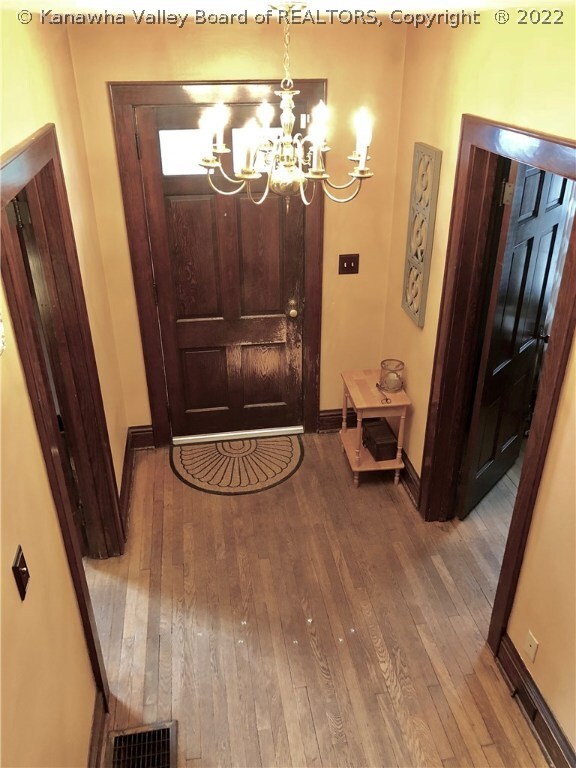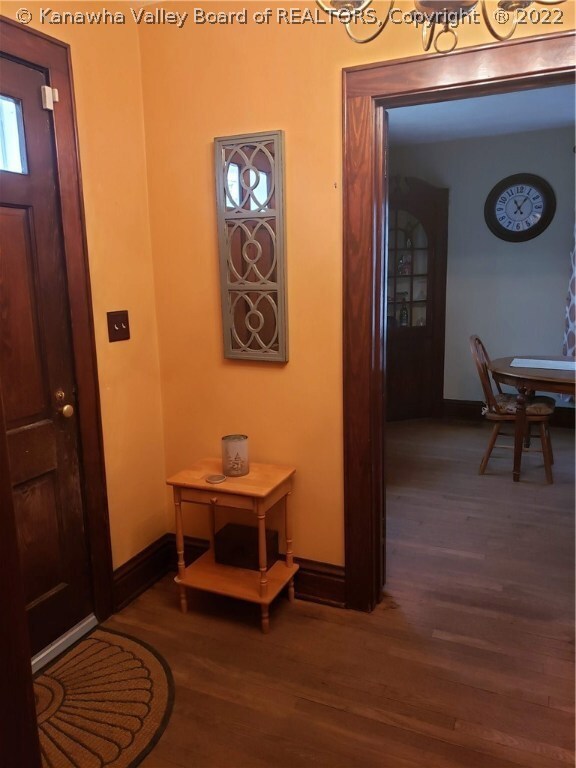
1211 Main St Point Pleasant, WV 25550
Highlights
- River View
- Wood Flooring
- No HOA
- Waterfront
- 1 Fireplace
- Formal Dining Room
About This Home
As of May 2019MOTIVATED SELLER! Make OFFER! Brick BEAUTY Full of ORIGINAL CHARM! 3Bedrm/1Bth Home Features Orig Hardwood Floors, Trim, Doors, & Built-Ins! Fresh & Trendy Paint Makes this 1500SqFt Home Feel Updated & Cozy! Lg Upstairs Bedrms Feature WALK-IN CLOSETS & a RIVER VIEW! PLUS a FULL Basement, 2 Storage Bldgs,Covered Back Porch w/NEW ROOF, FP, & GAS Heat!Formal Dining Rm,Living Rm,& Kitchen on Main Floor w/All 3 Bedrms Upstairs. Grand Entryway w/Chandelier & Wooden Staircase! NEW Tub/Shower Insert.
Last Agent to Sell the Property
The Angie Zimmerman Realty Group License #0029414 Listed on: 05/20/2018
Home Details
Home Type
- Single Family
Est. Annual Taxes
- $639
Year Built
- Built in 1938
Lot Details
- Lot Dimensions are 60x60x140x150
- Waterfront
Home Design
- Brick Exterior Construction
- Shingle Roof
- Composition Roof
- Plaster
Interior Spaces
- 1,500 Sq Ft Home
- 2-Story Property
- 1 Fireplace
- Wood Frame Window
- Formal Dining Room
- River Views
Kitchen
- Gas Range
- Dishwasher
Flooring
- Wood
- Tile
Bedrooms and Bathrooms
- 3 Bedrooms
- 1 Full Bathroom
Basement
- Basement Fills Entire Space Under The House
- Sump Pump
Home Security
- Home Security System
- Fire and Smoke Detector
Outdoor Features
- Outdoor Storage
- Porch
Schools
- Point Pleasant Elementary And Middle School
- Point Pleasant High School
Utilities
- Forced Air Heating and Cooling System
- Heating System Uses Gas
- Cable TV Available
Community Details
- No Home Owners Association
Listing and Financial Details
- Assessor Parcel Number 13-0005-0020-0000-0000
Ownership History
Purchase Details
Home Financials for this Owner
Home Financials are based on the most recent Mortgage that was taken out on this home.Similar Homes in Point Pleasant, WV
Home Values in the Area
Average Home Value in this Area
Purchase History
| Date | Type | Sale Price | Title Company |
|---|---|---|---|
| Grant Deed | $90,000 | -- |
Property History
| Date | Event | Price | Change | Sq Ft Price |
|---|---|---|---|---|
| 05/17/2019 05/17/19 | Sold | $90,000 | -14.3% | $60 / Sq Ft |
| 04/17/2019 04/17/19 | Pending | -- | -- | -- |
| 05/20/2018 05/20/18 | For Sale | $105,000 | +28.0% | $70 / Sq Ft |
| 03/03/2015 03/03/15 | Sold | $82,000 | -7.9% | $53 / Sq Ft |
| 02/01/2015 02/01/15 | Pending | -- | -- | -- |
| 08/13/2012 08/13/12 | For Sale | $89,000 | -- | $57 / Sq Ft |
Tax History Compared to Growth
Tax History
| Year | Tax Paid | Tax Assessment Tax Assessment Total Assessment is a certain percentage of the fair market value that is determined by local assessors to be the total taxable value of land and additions on the property. | Land | Improvement |
|---|---|---|---|---|
| 2024 | $793 | $55,440 | $3,540 | $51,900 |
| 2023 | $731 | $51,000 | $3,540 | $47,460 |
| 2022 | $716 | $49,980 | $3,540 | $46,440 |
| 2021 | $727 | $50,760 | $3,540 | $47,220 |
| 2020 | $694 | $49,980 | $3,540 | $46,440 |
| 2019 | $676 | $48,720 | $3,540 | $45,180 |
| 2018 | $659 | $47,460 | $3,540 | $43,920 |
| 2017 | $632 | $46,200 | $3,540 | $42,660 |
| 2016 | $611 | $44,160 | $3,540 | $40,620 |
| 2015 | $867 | $43,380 | $3,300 | $40,080 |
| 2014 | $867 | $29,700 | $3,300 | $26,400 |
Agents Affiliated with this Home
-
Angela Zimmerman
A
Seller's Agent in 2019
Angela Zimmerman
The Angie Zimmerman Realty Group
(304) 857-8312
56 in this area
117 Total Sales
-
Jade Schultz
J
Seller Co-Listing Agent in 2019
Jade Schultz
The Angie Zimmerman Realty Group
(304) 812-6009
159 in this area
253 Total Sales
-
Sandy Dunn

Buyer's Agent in 2019
Sandy Dunn
Homestead Realty
(304) 675-4053
101 in this area
163 Total Sales
Map
Source: Kanawha Valley Board of REALTORS®
MLS Number: 222394
APN: 13 500200000
- 408 Lewis St
- 1002 Main St
- 1820 Jefferson Blvd
- 2015 Maxwell St
- 722 Mc Cullough Rd
- 2211 N Main St
- 2213 N Main St
- 2206 Jefferson Ave
- 2214 Mount Vernon Ave
- 63 River St
- 2309 Jefferson Ave
- 2324 Lincoln Ave
- 150 S Park Dr
- 2515 Mount Vernon Ave
- 2605 Jefferson Ave
- 3.348 ACRES White Ridge Rd
- 75 Intrepid Dr
- 00 Sandhill Rd
- 1886 Chestnut St
- 72 Milton Dr






