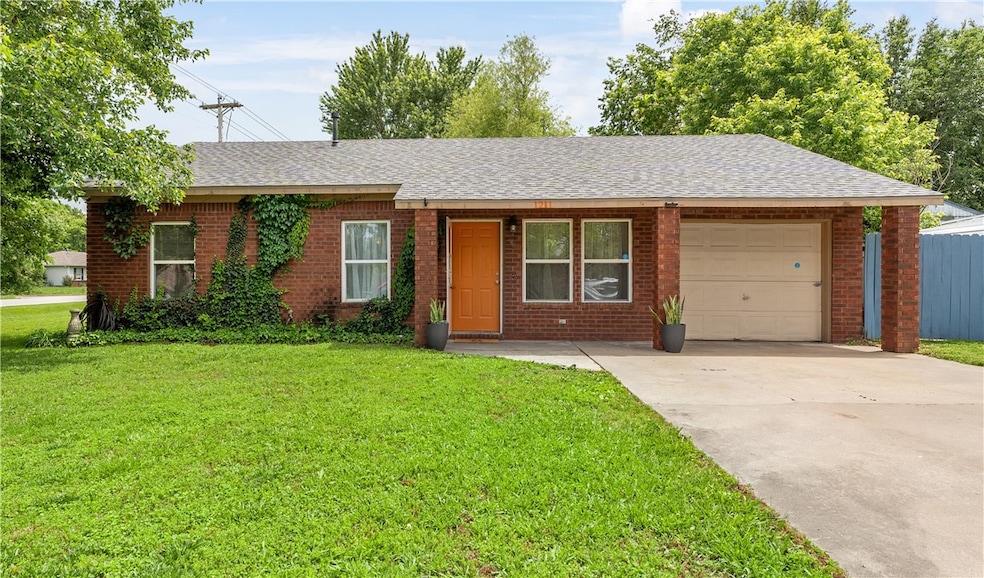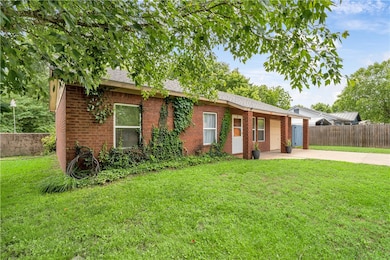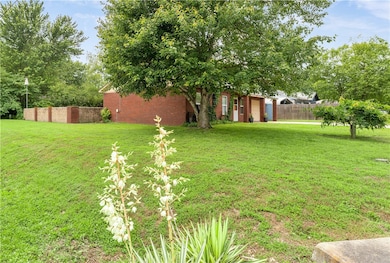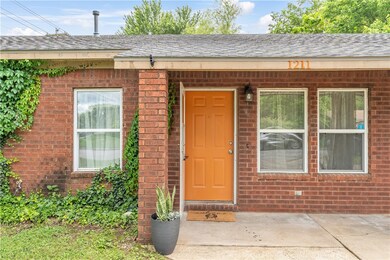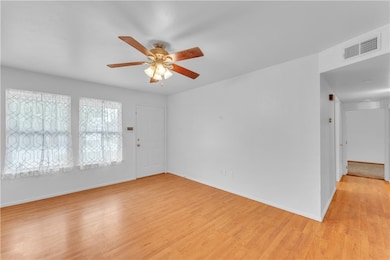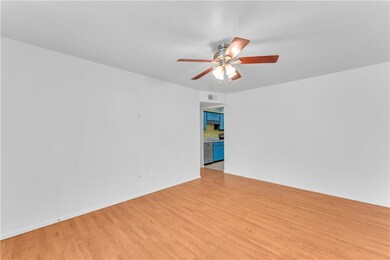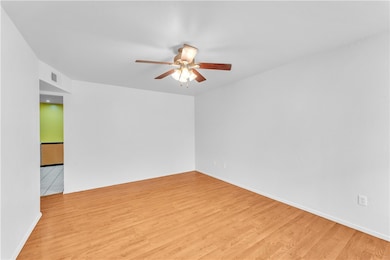
1211 Maple Ln Elkins, AR 72727
Estimated payment $1,202/month
Highlights
- Deck
- Corner Lot
- Covered patio or porch
- Elkins Middle School Rated 9+
- No HOA
- 1 Car Attached Garage
About This Home
Welcome HOME to this charming all-brick, 2-bedroom, 1.5-bath home ideally situated on a desirable corner lot in the heart of Elkins. This well-maintained property offers the perfect blend of comfort, character, and convenience. Step inside to a freshly painted floor-to-ceiling family room, bedrooms, bathrooms, and hallway, giving the home a fresh and bright new look. Enjoy relaxing evenings or entertaining guests in the spacious and private backyard—complete with a cozy fire pit and large covered patio that’s ideal for outdoor grilling, dining, and playtime with kids or pets. The generous eat-in kitchen and oversized primary bedroom offer plenty of space for everyday living. Whether you’re a first-time homebuyer or investor, this property is a fantastic opportunity with its unbeatable location just 15 minutes from the Fayetteville Square and full of unique charm you won’t want to miss. Home to be sold in "As-Is" condition.
Listing Agent
Devereux Group Brokerage Phone: 323-377-3528 License #SA00091858 Listed on: 05/30/2025
Home Details
Home Type
- Single Family
Est. Annual Taxes
- $845
Year Built
- Built in 1994
Lot Details
- 8,712 Sq Ft Lot
- Privacy Fence
- Wood Fence
- Back Yard Fenced
- Corner Lot
- Level Lot
- Cleared Lot
Home Design
- Slab Foundation
- Shingle Roof
- Asphalt Roof
Interior Spaces
- 1,140 Sq Ft Home
- 1-Story Property
- Ceiling Fan
- Double Pane Windows
- Blinds
- Drapes & Rods
- Fire and Smoke Detector
- Washer and Dryer Hookup
Kitchen
- Eat-In Kitchen
- Dishwasher
Flooring
- Carpet
- Laminate
- Ceramic Tile
Bedrooms and Bathrooms
- 2 Bedrooms
- Walk-In Closet
Parking
- 1 Car Attached Garage
- Garage Door Opener
Outdoor Features
- Deck
- Covered patio or porch
- Outdoor Storage
Location
- City Lot
Utilities
- Central Heating and Cooling System
- Heating System Uses Gas
- Programmable Thermostat
- Gas Water Heater
- Phone Available
- Cable TV Available
Listing and Financial Details
- Tax Lot 21
Community Details
Overview
- No Home Owners Association
- Woodbridge Add Ph I Subdivision
Amenities
- Shops
Map
Home Values in the Area
Average Home Value in this Area
Tax History
| Year | Tax Paid | Tax Assessment Tax Assessment Total Assessment is a certain percentage of the fair market value that is determined by local assessors to be the total taxable value of land and additions on the property. | Land | Improvement |
|---|---|---|---|---|
| 2024 | $845 | $36,200 | $7,000 | $29,200 |
| 2023 | $897 | $36,200 | $7,000 | $29,200 |
| 2022 | $884 | $22,690 | $5,250 | $17,440 |
| 2021 | $884 | $22,690 | $5,250 | $17,440 |
| 2020 | $607 | $22,690 | $5,250 | $17,440 |
| 2019 | $880 | $15,790 | $3,740 | $12,050 |
| 2018 | $880 | $15,790 | $3,740 | $12,050 |
| 2017 | $872 | $15,790 | $3,740 | $12,050 |
| 2016 | $872 | $15,790 | $3,740 | $12,050 |
| 2015 | $872 | $15,790 | $3,740 | $12,050 |
| 2014 | $533 | $16,000 | $3,740 | $12,260 |
Property History
| Date | Event | Price | Change | Sq Ft Price |
|---|---|---|---|---|
| 06/02/2025 06/02/25 | Pending | -- | -- | -- |
| 05/30/2025 05/30/25 | For Sale | $205,000 | -- | $180 / Sq Ft |
Purchase History
| Date | Type | Sale Price | Title Company |
|---|---|---|---|
| Interfamily Deed Transfer | -- | None Available | |
| Warranty Deed | -- | None Available | |
| Interfamily Deed Transfer | -- | None Available | |
| Interfamily Deed Transfer | -- | Waco | |
| Warranty Deed | $98,000 | -- | |
| Warranty Deed | $61,000 | -- | |
| Warranty Deed | $36,000 | -- | |
| Warranty Deed | $42,000 | -- | |
| Corporate Deed | $5,000 | -- | |
| Warranty Deed | -- | -- |
Mortgage History
| Date | Status | Loan Amount | Loan Type |
|---|---|---|---|
| Previous Owner | $96,476 | FHA | |
| Previous Owner | $98,000 | Fannie Mae Freddie Mac | |
| Previous Owner | $86,000 | Unknown |
Similar Homes in the area
Source: Northwest Arkansas Board of REALTORS®
MLS Number: 1309711
APN: 745-00457-000
- 1885 Riverview Dr
- 1792 + others Riverview
- 2198 Meadowbrook Dr
- TBD Arkansas 16
- 1459 Frisco Track Trace
- 1017 Richland Creek Ave
- 944 Maddy St
- 679 Richland Creek Ave
- 660 Saydi St
- 1995 Stonegate Dr
- 11.74 AC N Center St
- 699 Kenneth St
- 687 Kenneth St
- 649 Kenneth St
- 12976 Hummingbird Rd
- 839 N Jessica Leigh St
- 2500 N Center St
- 580 Jason St
- 607 Jason St
- 568 Jason St
