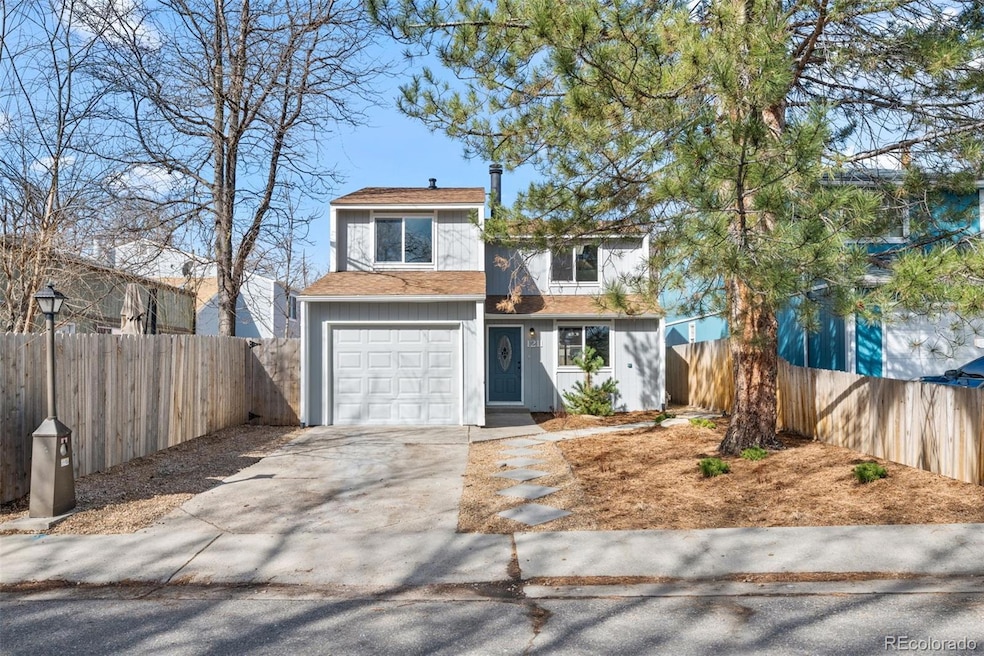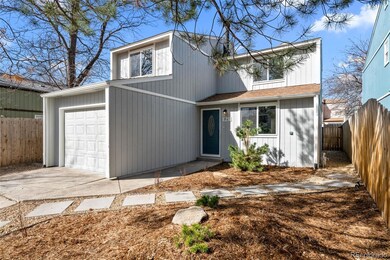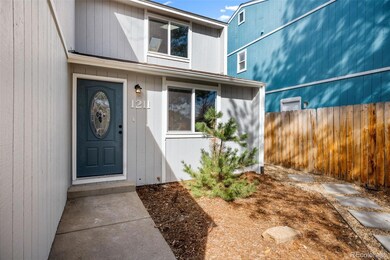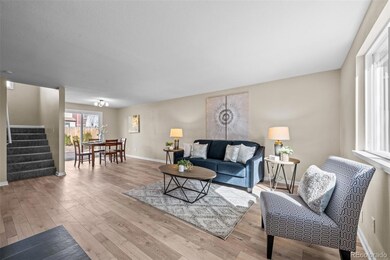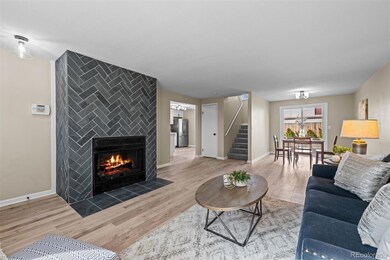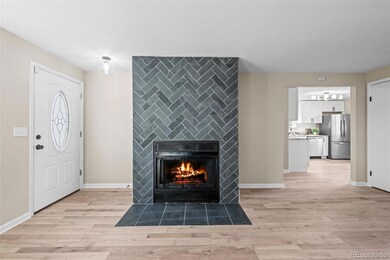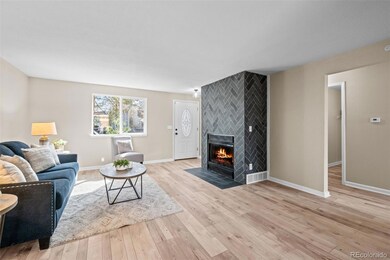
1211 Meadow St Longmont, CO 80501
Clark Centennial NeighborhoodHighlights
- Open Floorplan
- Granite Countertops
- No HOA
- Contemporary Architecture
- Private Yard
- 3-minute walk to Spangler Park
About This Home
As of July 2024Welcome home to this newly remodeled 3 bedroom home in the heart of Longmont! The exterior has brand new paint and gutters, and the front yard has a gorgeous and private zero-maintenance landscape. Brand new central A/C has also been installed!
Upon entering, you will find brand new luxury vinyl plank flooring throughout the main floor and the windows in the entire home have been replaced in March 2024. The living room is spacious and inviting, complete with a gorgeously titled gas fireplace. With an open floor plan, you will find the dining room beyond the living space, with a brand new sliding glass door to the back yard. Off of the living room is a brand new kitchen, complete with granite counter tops, new cabinets, hardware and appliances. On the main level, you will also find a spacious laundry/bath combo with a new toilet, vanity, and fixtures. The one car attached garage floor has new epoxy coating, making it a breeze to clean! Upstairs you will find brand new carpet, along with 3 bedrooms and a full bathroom. The primary bedroom is spacious, light and bright! The two secondary bedrooms are also very spacious to be used as an office or second living spaces. The bathroom on the upper level has brand new tile flooring, toilet, shower, vanity and fixtures. No detail was spared when designing this remodel, schedule your showing today!
Last Agent to Sell the Property
RE/MAX Professionals Brokerage Email: Samantha@coloradolegend.com,720-315-5370 License #100088075 Listed on: 03/29/2024

Home Details
Home Type
- Single Family
Est. Annual Taxes
- $2,311
Year Built
- Built in 1982 | Remodeled
Lot Details
- 3,565 Sq Ft Lot
- Property is Fully Fenced
- Xeriscape Landscape
- Backyard Sprinklers
- Private Yard
- Grass Covered Lot
Parking
- 1 Car Attached Garage
- Insulated Garage
- Dry Walled Garage
Home Design
- Contemporary Architecture
- Slab Foundation
- Composition Roof
- Wood Siding
Interior Spaces
- 1,376 Sq Ft Home
- 2-Story Property
- Open Floorplan
- Gas Fireplace
- Double Pane Windows
- Living Room with Fireplace
- Crawl Space
- Laundry in unit
Kitchen
- Eat-In Kitchen
- Self-Cleaning Oven
- Cooktop
- Microwave
- Dishwasher
- Granite Countertops
- Disposal
Flooring
- Carpet
- Tile
- Vinyl
Bedrooms and Bathrooms
- 3 Bedrooms
Home Security
- Carbon Monoxide Detectors
- Fire and Smoke Detector
Eco-Friendly Details
- Smoke Free Home
Outdoor Features
- Patio
- Rain Gutters
Schools
- Columbine Elementary School
- Trail Ridge Middle School
- Skyline High School
Utilities
- Forced Air Heating and Cooling System
- Natural Gas Connected
- Gas Water Heater
- High Speed Internet
- Cable TV Available
Community Details
- No Home Owners Association
- The Meadows Meadowridge Subdivision
Listing and Financial Details
- Exclusions: Staging items
- Property held in a trust
- Assessor Parcel Number R0082751
Ownership History
Purchase Details
Home Financials for this Owner
Home Financials are based on the most recent Mortgage that was taken out on this home.Purchase Details
Home Financials for this Owner
Home Financials are based on the most recent Mortgage that was taken out on this home.Purchase Details
Home Financials for this Owner
Home Financials are based on the most recent Mortgage that was taken out on this home.Purchase Details
Home Financials for this Owner
Home Financials are based on the most recent Mortgage that was taken out on this home.Purchase Details
Home Financials for this Owner
Home Financials are based on the most recent Mortgage that was taken out on this home.Purchase Details
Home Financials for this Owner
Home Financials are based on the most recent Mortgage that was taken out on this home.Purchase Details
Home Financials for this Owner
Home Financials are based on the most recent Mortgage that was taken out on this home.Purchase Details
Purchase Details
Purchase Details
Purchase Details
Similar Homes in Longmont, CO
Home Values in the Area
Average Home Value in this Area
Purchase History
| Date | Type | Sale Price | Title Company |
|---|---|---|---|
| Warranty Deed | $493,200 | None Listed On Document | |
| Special Warranty Deed | $407,000 | Land Title | |
| Warranty Deed | $370,000 | None Listed On Document | |
| Quit Claim Deed | -- | None Available | |
| Quit Claim Deed | -- | None Available | |
| Quit Claim Deed | -- | Land Title | |
| Quit Claim Deed | -- | Land Title Guarantee Co | |
| Warranty Deed | $138,000 | Land Title Guarantee Company | |
| Warranty Deed | $135,000 | Htco | |
| Quit Claim Deed | -- | -- | |
| Deed | -- | -- | |
| Deed | $78,500 | -- | |
| Warranty Deed | $78,300 | -- |
Mortgage History
| Date | Status | Loan Amount | Loan Type |
|---|---|---|---|
| Open | $468,540 | New Conventional | |
| Previous Owner | $369,041 | New Conventional | |
| Previous Owner | $219,600 | New Conventional | |
| Previous Owner | $131,500 | New Conventional | |
| Previous Owner | $400,000 | Credit Line Revolving | |
| Previous Owner | $132,554 | FHA | |
| Previous Owner | $132,554 | FHA |
Property History
| Date | Event | Price | Change | Sq Ft Price |
|---|---|---|---|---|
| 07/18/2024 07/18/24 | Sold | $493,200 | +1.7% | $358 / Sq Ft |
| 06/11/2024 06/11/24 | Price Changed | $485,000 | -1.0% | $352 / Sq Ft |
| 05/01/2024 05/01/24 | Price Changed | $490,000 | -1.1% | $356 / Sq Ft |
| 04/17/2024 04/17/24 | Price Changed | $495,500 | -0.9% | $360 / Sq Ft |
| 03/29/2024 03/29/24 | For Sale | $499,900 | +22.8% | $363 / Sq Ft |
| 02/29/2024 02/29/24 | Sold | $407,000 | -1.9% | $296 / Sq Ft |
| 02/05/2024 02/05/24 | Price Changed | $415,000 | -4.6% | $302 / Sq Ft |
| 01/26/2024 01/26/24 | Price Changed | $435,000 | -2.9% | $316 / Sq Ft |
| 10/24/2023 10/24/23 | For Sale | $448,000 | +21.1% | $326 / Sq Ft |
| 02/15/2022 02/15/22 | Off Market | $370,000 | -- | -- |
| 11/03/2021 11/03/21 | Sold | $370,000 | -3.9% | $269 / Sq Ft |
| 09/30/2021 09/30/21 | For Sale | $385,000 | +179.0% | $280 / Sq Ft |
| 01/28/2019 01/28/19 | Off Market | $138,000 | -- | -- |
| 04/25/2014 04/25/14 | Sold | $138,000 | -4.8% | $202 / Sq Ft |
| 03/26/2014 03/26/14 | Pending | -- | -- | -- |
| 03/12/2014 03/12/14 | For Sale | $145,000 | -- | $212 / Sq Ft |
Tax History Compared to Growth
Tax History
| Year | Tax Paid | Tax Assessment Tax Assessment Total Assessment is a certain percentage of the fair market value that is determined by local assessors to be the total taxable value of land and additions on the property. | Land | Improvement |
|---|---|---|---|---|
| 2025 | $2,343 | $27,113 | $5,213 | $21,900 |
| 2024 | $2,343 | $27,113 | $5,213 | $21,900 |
| 2023 | $2,311 | $24,489 | $5,715 | $22,458 |
| 2022 | $1,968 | $19,891 | $4,135 | $15,756 |
| 2021 | $1,994 | $20,463 | $4,254 | $16,209 |
| 2020 | $1,855 | $19,098 | $4,147 | $14,951 |
| 2019 | $1,826 | $19,098 | $4,147 | $14,951 |
| 2018 | $1,446 | $15,221 | $4,104 | $11,117 |
| 2017 | $1,426 | $16,827 | $4,537 | $12,290 |
| 2016 | $1,196 | $12,513 | $3,821 | $8,692 |
| 2015 | $1,140 | $11,725 | $3,741 | $7,984 |
| 2014 | $1,095 | $11,725 | $3,741 | $7,984 |
Agents Affiliated with this Home
-

Seller's Agent in 2024
Samantha Criswell
RE/MAX
(720) 315-5370
2 in this area
60 Total Sales
-

Seller's Agent in 2024
Ann Cooper
RE/MAX
(253) 335-7176
3 in this area
67 Total Sales
-
C
Buyer's Agent in 2024
Christina Holguin
eXp Realty, LLC
(720) 412-8388
1 in this area
9 Total Sales
-

Seller's Agent in 2021
Amy Neb
Dwellings Colorado Real Estate
(303) 419-7320
8 in this area
188 Total Sales
-
C
Seller Co-Listing Agent in 2021
Chad Neb
Dwellings Colorado Real Estate
(303) 419-8068
7 in this area
98 Total Sales
-
J
Seller's Agent in 2014
Jonathan Holderby
CO_IRES
Map
Source: REcolorado®
MLS Number: 3355460
APN: 1205344-34-014
- 1210 Baker St
- 1225 Baker St
- 1263 Meadow St
- 1309 Martin St
- 1222 Atwood St
- 1226 Atwood St
- 1413 Centennial Dr
- 345 Colony Place
- 144 Placer Ave
- 10 Juneau Place
- 112 Dawson Place
- 147 Dawson Place
- 131 E 15th Ave
- 117 Valentine Ln
- 1514 Collyer St
- 202 9th Ave
- 342 9th Ave
- 45 Anniversary Ln
- 50 Forsyth Dr
- 836 Emery St
