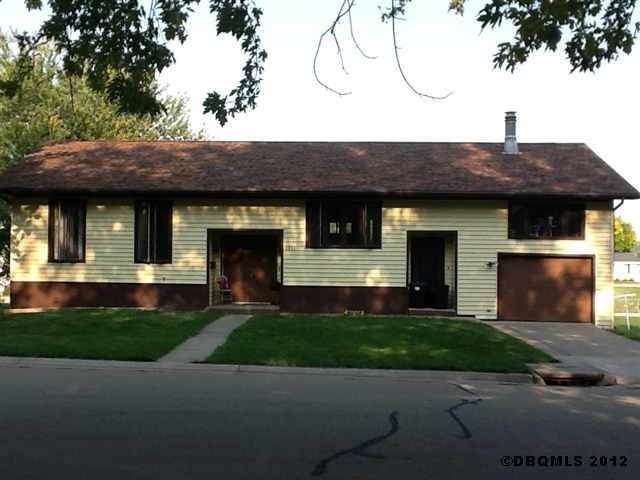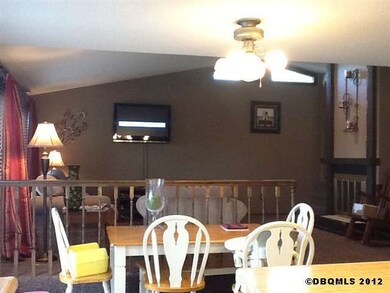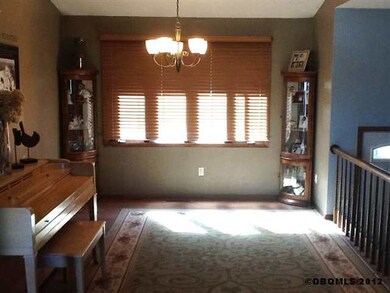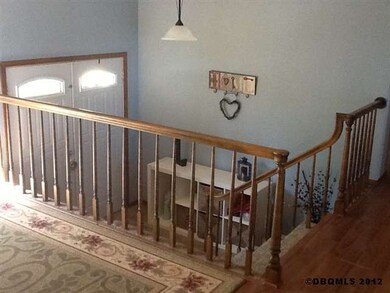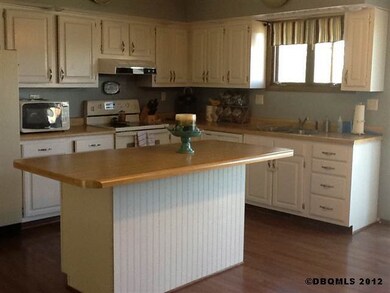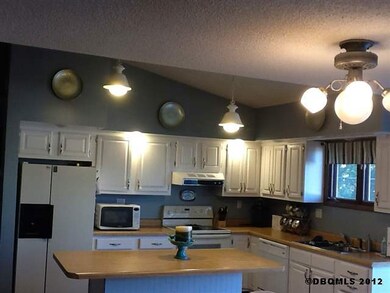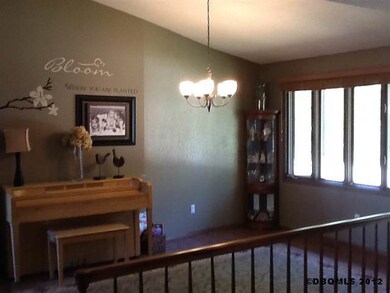
1211 Mulberry St Bellevue, IA 52031
3
Beds
3
Baths
2,461
Sq Ft
8,276
Sq Ft Lot
About This Home
As of November 2019Great home located on a dead end street. This 3 bd 2 bath home offers new roof, central air, newer flooring, updated bathrooms plus a walk out basement, 1 car attached and an additional large 2 car detached garage and fenced in yard. Great place to call home!!
Home Details
Home Type
- Single Family
Est. Annual Taxes
- $2,418
Year Built
- Built in 1977
Lot Details
- 8,276 Sq Ft Lot
- Lot Dimensions are 70x120
Parking
- 3 Car Garage
Home Design
- Split Foyer
- Poured Concrete
- Composition Shingle Roof
- Vinyl Siding
Interior Spaces
- Basement Fills Entire Space Under The House
Kitchen
- Oven or Range
- Microwave
- Dishwasher
Bedrooms and Bathrooms
- 3 Main Level Bedrooms
- 3 Full Bathrooms
Laundry
- Laundry on lower level
- Dryer
- Washer
Outdoor Features
- Deck
Utilities
- Forced Air Heating and Cooling System
- Gas Available
Listing and Financial Details
- Assessor Parcel Number 720807303003000
Ownership History
Date
Name
Owned For
Owner Type
Purchase Details
Listed on
Aug 14, 2019
Closed on
Nov 1, 2019
Sold by
Mcdonald Zachary J and Mcdonald Kristena M
Bought by
Cochran Ryan C and Cochran Gina M
Seller's Agent
Steve Nemmers
Nemmers Realty
Buyer's Agent
Steve Nemmers
Nemmers Realty
List Price
$199,500
Sold Price
$190,500
Premium/Discount to List
-$9,000
-4.51%
Current Estimated Value
Home Financials for this Owner
Home Financials are based on the most recent Mortgage that was taken out on this home.
Estimated Appreciation
$80,205
Avg. Annual Appreciation
6.29%
Original Mortgage
$152,400
Outstanding Balance
$135,068
Interest Rate
3.65%
Mortgage Type
New Conventional
Estimated Equity
$135,637
Purchase Details
Listed on
Mar 29, 2015
Closed on
Jun 29, 2015
Sold by
Bottorif Randy E
Bought by
Mcdonald Zachary J and Montgomery Kristen M
Seller's Agent
Steve Nemmers
Nemmers Realty
Buyer's Agent
Steve Nemmers
Nemmers Realty
List Price
$159,900
Sold Price
$152,000
Premium/Discount to List
-$7,900
-4.94%
Home Financials for this Owner
Home Financials are based on the most recent Mortgage that was taken out on this home.
Avg. Annual Appreciation
5.34%
Original Mortgage
$121,600
Interest Rate
3.82%
Mortgage Type
New Conventional
Purchase Details
Listed on
Sep 24, 2012
Closed on
Jan 18, 2013
Sold by
Ludovissy Jon D and Ludovissy Stephanie A
Bought by
Bottorff Randy E
Seller's Agent
Steve Nemmers
Nemmers Realty
Buyer's Agent
Steve Nemmers
Nemmers Realty
List Price
$159,900
Sold Price
$148,500
Premium/Discount to List
-$11,400
-7.13%
Home Financials for this Owner
Home Financials are based on the most recent Mortgage that was taken out on this home.
Avg. Annual Appreciation
0.96%
Original Mortgage
$145,299
Interest Rate
3.31%
Mortgage Type
FHA
Purchase Details
Closed on
Apr 3, 2006
Sold by
The Estate Of Velma C Schwager
Bought by
Ludovissy Jon D and Ludovissy Stephanie A
Home Financials for this Owner
Home Financials are based on the most recent Mortgage that was taken out on this home.
Original Mortgage
$128,155
Interest Rate
6.38%
Mortgage Type
New Conventional
Similar Homes in Bellevue, IA
Create a Home Valuation Report for This Property
The Home Valuation Report is an in-depth analysis detailing your home's value as well as a comparison with similar homes in the area
Home Values in the Area
Average Home Value in this Area
Purchase History
| Date | Type | Sale Price | Title Company |
|---|---|---|---|
| Warranty Deed | $190,500 | -- | |
| Warranty Deed | $152,000 | None Available | |
| Warranty Deed | $148,500 | None Available | |
| Legal Action Court Order | $134,900 | None Available |
Source: Public Records
Mortgage History
| Date | Status | Loan Amount | Loan Type |
|---|---|---|---|
| Open | $15,000 | Credit Line Revolving | |
| Closed | $17,063 | Stand Alone Refi Refinance Of Original Loan | |
| Open | $152,400 | New Conventional | |
| Previous Owner | $40,000 | Stand Alone Refi Refinance Of Original Loan | |
| Previous Owner | $121,600 | New Conventional | |
| Previous Owner | $145,299 | FHA | |
| Previous Owner | $121,000 | New Conventional | |
| Previous Owner | $125,000 | New Conventional | |
| Previous Owner | $128,155 | New Conventional |
Source: Public Records
Property History
| Date | Event | Price | Change | Sq Ft Price |
|---|---|---|---|---|
| 11/01/2019 11/01/19 | Sold | $190,500 | -4.5% | $78 / Sq Ft |
| 09/20/2019 09/20/19 | Pending | -- | -- | -- |
| 08/14/2019 08/14/19 | For Sale | $199,500 | +31.3% | $82 / Sq Ft |
| 06/30/2015 06/30/15 | Sold | $152,000 | -4.9% | $63 / Sq Ft |
| 05/19/2015 05/19/15 | Pending | -- | -- | -- |
| 03/29/2015 03/29/15 | For Sale | $159,900 | +7.7% | $66 / Sq Ft |
| 01/18/2013 01/18/13 | Sold | $148,500 | -7.1% | $60 / Sq Ft |
| 11/29/2012 11/29/12 | Pending | -- | -- | -- |
| 09/24/2012 09/24/12 | For Sale | $159,900 | -- | $65 / Sq Ft |
Source: East Central Iowa Association of REALTORS®
Tax History Compared to Growth
Tax History
| Year | Tax Paid | Tax Assessment Tax Assessment Total Assessment is a certain percentage of the fair market value that is determined by local assessors to be the total taxable value of land and additions on the property. | Land | Improvement |
|---|---|---|---|---|
| 2024 | $3,486 | $235,700 | $19,500 | $216,200 |
| 2023 | $3,486 | $235,700 | $19,500 | $216,200 |
| 2022 | $2,966 | $192,100 | $19,500 | $172,600 |
| 2021 | $2,860 | $192,100 | $19,500 | $172,600 |
| 2020 | $2,860 | $175,600 | $19,500 | $156,100 |
| 2019 | $2,934 | $166,200 | $0 | $0 |
| 2018 | $2,920 | $166,200 | $0 | $0 |
| 2017 | $2,694 | $141,500 | $0 | $0 |
| 2016 | $2,630 | $141,300 | $0 | $0 |
| 2015 | $2,630 | $141,300 | $0 | $0 |
| 2014 | $2,568 | $141,300 | $0 | $0 |
Source: Public Records
Agents Affiliated with this Home
-

Seller's Agent in 2019
Steve Nemmers
Nemmers Realty
(563) 590-5640
154 Total Sales
Map
Source: East Central Iowa Association of REALTORS®
MLS Number: 122168
APN: 720807303003000
Nearby Homes
- 112 Sunrise Ct
- 1103 Mulberry St
- 903 Stone St
- 122 Riviera Dr
- 912 N 7th St
- 702 N 2nd St
- 507 N 2nd St
- 402 N 5th St
- 404 N Riverview St
- 39011 Mill Creek Rd Unit Parcels 010713100018
- 612 State St
- 204 S 3rd St
- 1203 State St
- 406 S 3rd St
- 30154 395th Ave
- 4820 Kopper Pond Rd
- 0 Kopper Pond Rd Unit LotWP001
- 8616 Fisher Rd
- 31532 Bellevue Dr
- 39129 326th St
