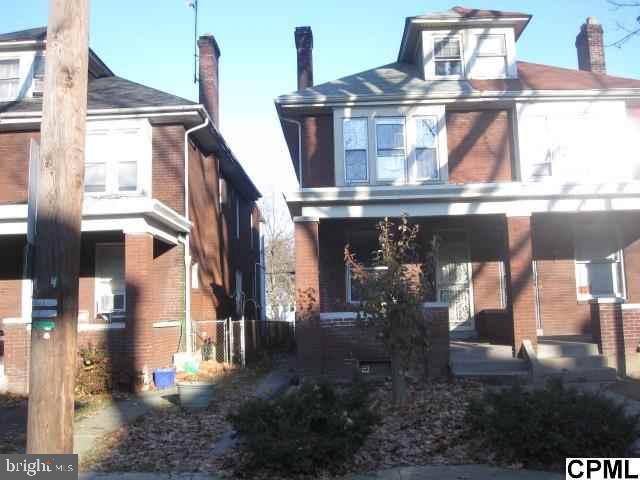
1211 N 16th St Harrisburg, PA 17103
Allison Hill NeighborhoodEstimated Value: $136,117 - $164,000
Highlights
- Deck
- No HOA
- Breakfast Area or Nook
- Traditional Architecture
- Den
- Formal Dining Room
About This Home
As of August 2013Charming semi-detached home. Covered front porch. Living room w/ gas fireplace. Formal dining room. Kitchen with island that leads out to the deck and fenced-in yard. Master bedroom with walk-in closet & door to balcony. Finished lower level family room with wet bar, 2nd full bath and laundry room. Show and sell!
Last Agent to Sell the Property
RE/MAX 1st Advantage License #AB065450 Listed on: 07/01/2013

Last Buyer's Agent
STEVE NORFORD
RE/MAX 1st Advantage License #AB061951L
Townhouse Details
Home Type
- Townhome
Year Built
- Built in 1928
Lot Details
- 2,178 Sq Ft Lot
- Cleared Lot
Parking
- Off-Street Parking
Home Design
- Semi-Detached or Twin Home
- Traditional Architecture
- Brick Exterior Construction
- Fiberglass Roof
- Asphalt Roof
- Stick Built Home
Interior Spaces
- 1,530 Sq Ft Home
- Property has 2.5 Levels
- Ceiling Fan
- Gas Fireplace
- Family Room
- Formal Dining Room
- Den
- Finished Basement
- Basement Fills Entire Space Under The House
Kitchen
- Breakfast Area or Nook
- Microwave
Bedrooms and Bathrooms
- 3 Bedrooms
- En-Suite Primary Bedroom
- 2 Full Bathrooms
Laundry
- Laundry Room
- Dryer
- Washer
Home Security
Outdoor Features
- Balcony
- Deck
Utilities
- Cooling Available
- Heating System Uses Steam
- 100 Amp Service
Community Details
- No Home Owners Association
- Fire and Smoke Detector
Listing and Financial Details
- Assessor Parcel Number 070840310000000
Ownership History
Purchase Details
Similar Homes in Harrisburg, PA
Home Values in the Area
Average Home Value in this Area
Purchase History
| Date | Buyer | Sale Price | Title Company |
|---|---|---|---|
| Orosco Abraham | -- | None Available |
Mortgage History
| Date | Status | Borrower | Loan Amount |
|---|---|---|---|
| Previous Owner | Anderson Lincoln | $82,799 |
Property History
| Date | Event | Price | Change | Sq Ft Price |
|---|---|---|---|---|
| 08/29/2013 08/29/13 | Sold | $19,000 | -26.6% | $12 / Sq Ft |
| 08/06/2013 08/06/13 | Pending | -- | -- | -- |
| 07/01/2013 07/01/13 | For Sale | $25,900 | -- | $17 / Sq Ft |
Tax History Compared to Growth
Tax History
| Year | Tax Paid | Tax Assessment Tax Assessment Total Assessment is a certain percentage of the fair market value that is determined by local assessors to be the total taxable value of land and additions on the property. | Land | Improvement |
|---|---|---|---|---|
| 2025 | $2,742 | $56,600 | $8,300 | $48,300 |
| 2024 | $2,657 | $56,600 | $8,300 | $48,300 |
| 2023 | $2,657 | $56,600 | $8,300 | $48,300 |
| 2022 | $2,601 | $56,600 | $8,300 | $48,300 |
| 2021 | $2,601 | $56,600 | $8,300 | $48,300 |
| 2020 | $2,601 | $56,600 | $8,300 | $48,300 |
| 2019 | $2,545 | $56,600 | $8,300 | $48,300 |
| 2018 | $2,489 | $56,600 | $8,300 | $48,300 |
| 2017 | $2,489 | $56,600 | $8,300 | $48,300 |
| 2016 | $1,640 | $56,600 | $8,300 | $48,300 |
| 2015 | -- | $56,600 | $8,300 | $48,300 |
| 2014 | -- | $56,600 | $8,300 | $48,300 |
Agents Affiliated with this Home
-
Bob Hoobler

Seller's Agent in 2013
Bob Hoobler
RE/MAX
(717) 920-6400
3 in this area
362 Total Sales
-

Buyer's Agent in 2013
STEVE NORFORD
RE/MAX
Map
Source: Bright MLS
MLS Number: 1003116789
APN: 07-084-031
- 1211 N 16th St
- 1213 N 16th St
- 1209 N 16th St
- 1207 N 16th St
- 1215 N 16th St
- 1217 N 16th St
- 1205 N 16th St
- 1219 N 16th St
- 1203 N 16th St
- 1201 N 16th St
- 1221 N 16th St
- 1612 Cumberland St
- 1223 N 16th St
- 1123 N 16th St
- 1210 N 16th St
- 1212 N 16th St
- 1214 N 16th St
- 1206 N 16th St
- 1204 N 16th St
- 1216 N 16th St
