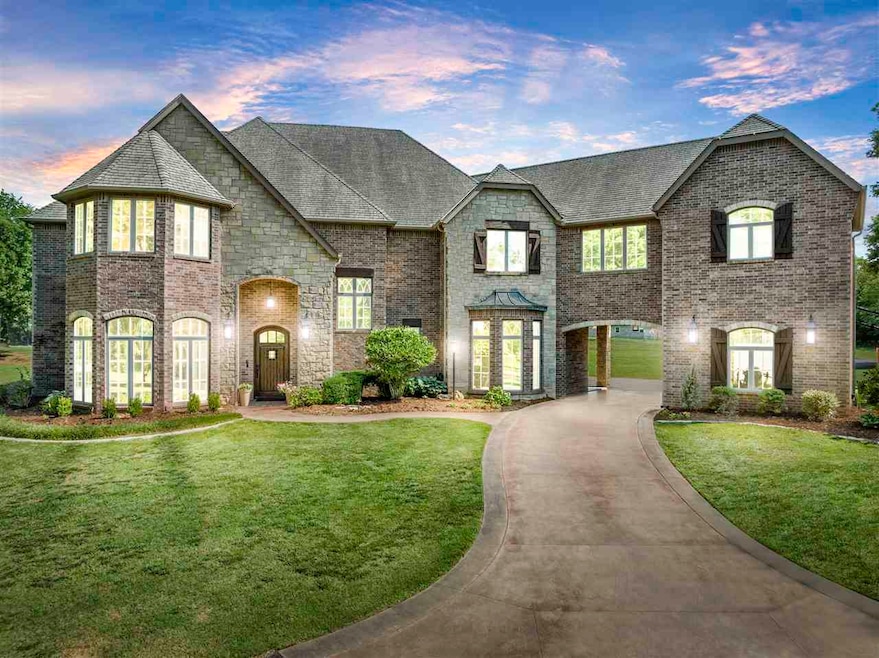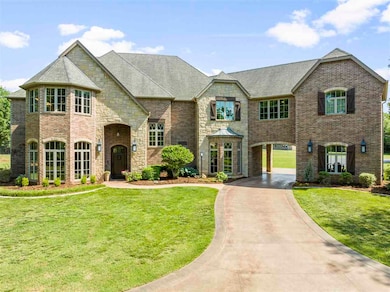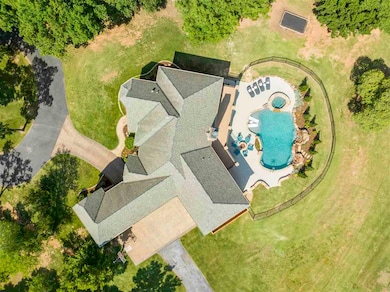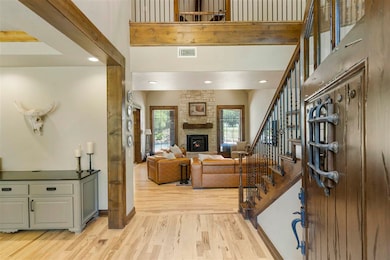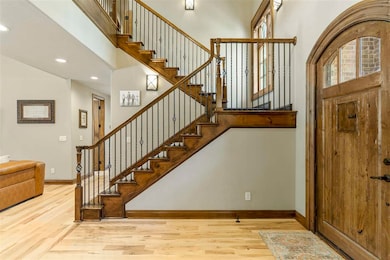1211 N Cimarron Hill Stillwater, OK 74075
Estimated payment $6,589/month
Highlights
- Spa
- Walk-In Pantry
- Brick Veneer
- Skyline Elementary School Rated A-
- Formal Dining Room
- Patio
About This Home
This magnificent custom-built, one-owner home was made for entertaining with luxurious features throughout. Enjoy your private circle drive into this dream home situated on 3 beautiful acres just 3 miles from OSU's campus! The grand, newly remodeled kitchen features an open concept design with beautiful quartz countertops, custom brick flooring, and an oversized walk-in pantry that serves as an ICF safe room. The gorgeous master suite includes a large walk out balcony overlooking the beautiful backyard. The custom designed backyard oasis is a must-see for your family. Features include a pebble deck gunite pool installed in 2021 with a tanning ledge, rock waterfall, gunite hot tub, custom flagstone firepit, brand new cool deck covering, outdoor kitchen and pool area, and a large custom batting cage. All of this is surrounded by beautiful mature trees giving you the privacy and beauty you desire. Additionally, the home includes a formal dining room, an oversized gameroom, 3 car garage, and porte cochere', updated and newly remodeled bathrooms with quartz countertops, all new paint and new flooring downstairs, a fully installed underground/invisible dog fence, and the list of custom updates and amenities goes on and on! This is a must see! *Full list attached. This home was made for you!
Listing Agent
Taylor Owens
Legacy Realty Advisors Listed on: 04/22/2025
Home Details
Home Type
- Single Family
Est. Annual Taxes
- $9,011
Year Built
- Built in 2008
Lot Details
- 3.06 Acre Lot
- Sprinkler System
HOA Fees
- $200 Monthly HOA Fees
Home Design
- Brick Veneer
Interior Spaces
- 5,426 Sq Ft Home
- 2-Story Property
- Formal Dining Room
- Home Security System
- Walk-In Pantry
Bedrooms and Bathrooms
- 6 Bedrooms
Parking
- 3 Car Garage
- Garage Door Opener
Pool
- Spa
- Outdoor Pool
Outdoor Features
- Patio
Utilities
- Central Air
- Heat Pump System
- Geothermal Heating and Cooling
- Rural Water
- Aerobic Septic System
Map
Home Values in the Area
Average Home Value in this Area
Tax History
| Year | Tax Paid | Tax Assessment Tax Assessment Total Assessment is a certain percentage of the fair market value that is determined by local assessors to be the total taxable value of land and additions on the property. | Land | Improvement |
|---|---|---|---|---|
| 2025 | $9,147 | $94,243 | $4,398 | $89,845 |
| 2024 | $9,011 | $91,498 | $4,341 | $87,157 |
| 2023 | $9,011 | $88,833 | $4,120 | $84,713 |
| 2022 | $7,726 | $78,348 | $4,218 | $74,130 |
| 2021 | $7,423 | $76,066 | $4,509 | $71,557 |
| 2020 | $7,093 | $73,850 | $5,102 | $68,748 |
| 2019 | $6,970 | $71,699 | $4,954 | $66,745 |
| 2018 | $6,578 | $67,812 | $5,130 | $62,682 |
| 2017 | $6,566 | $67,812 | $5,130 | $62,682 |
| 2016 | $6,675 | $67,812 | $5,130 | $62,682 |
| 2015 | $6,711 | $67,812 | $5,130 | $62,682 |
| 2014 | $6,999 | $70,420 | $4,389 | $66,031 |
Property History
| Date | Event | Price | List to Sale | Price per Sq Ft |
|---|---|---|---|---|
| 07/21/2025 07/21/25 | For Sale | $1,075,000 | 0.0% | $198 / Sq Ft |
| 07/21/2025 07/21/25 | Pending | -- | -- | -- |
| 07/21/2025 07/21/25 | Price Changed | $1,075,000 | -1.8% | $198 / Sq Ft |
| 06/05/2025 06/05/25 | For Sale | $1,095,000 | 0.0% | $202 / Sq Ft |
| 06/05/2025 06/05/25 | Price Changed | $1,095,000 | -2.7% | $202 / Sq Ft |
| 04/30/2025 04/30/25 | Off Market | $1,125,000 | -- | -- |
| 04/22/2025 04/22/25 | For Sale | $1,125,000 | -- | $207 / Sq Ft |
Purchase History
| Date | Type | Sale Price | Title Company |
|---|---|---|---|
| Warranty Deed | $34,000 | Community Escrow & Title Co |
Source: Stillwater Board of REALTORS®
MLS Number: 131886
APN: 600066847
- 000 N Amanda Ln
- 3407 E Mcelroy Rd
- 1199 N Amanda Ln
- 1217 N Amanda Ln
- 2505 E Will Rogers Dr
- 0000 E Lakeview Rd
- 1417 N Hightower St
- 1411 N Hightower St
- 1405 N Hightower St
- 1402 N Hightower St
- 1520 N Denver Ct
- 1523 N Jardot Rd
- 2224 Fairlake Dr
- 1924 E Sunrise Ave Unit 1916 E. Sunrise Ave.
- 3124 E 2nd Ave
- 2022 Cedar Ct
- 3017 E Wells Ave
- 3009 E Wells Ave
- 1906 E Ridgecrest Ave
- 4811 E Wild Turkey Rd
- 1718 N Carnley St
- 1718 Carnley St
- 2209 Post Oak Dr
- 3219 E Peachtree Ave
- 302 S Payne St
- 1010 E Knapp Ave
- 1807 N Hartford St
- 701 N Dryden Cir
- 1001 N Perkins Rd
- 2001 N Perkins Rd
- 120 S Burdick St
- 606 E Redbud Dr
- 1200 N Perkins Rd
- 302 S Benjamin St
- 2903 N Perkins Rd
- 718 E 5th Ave
- 11 N Pecan Dr Unit ID1298601P
- 1822 N Perkins Rd
- 226-230 Hoke St
- 308 N Husband St
