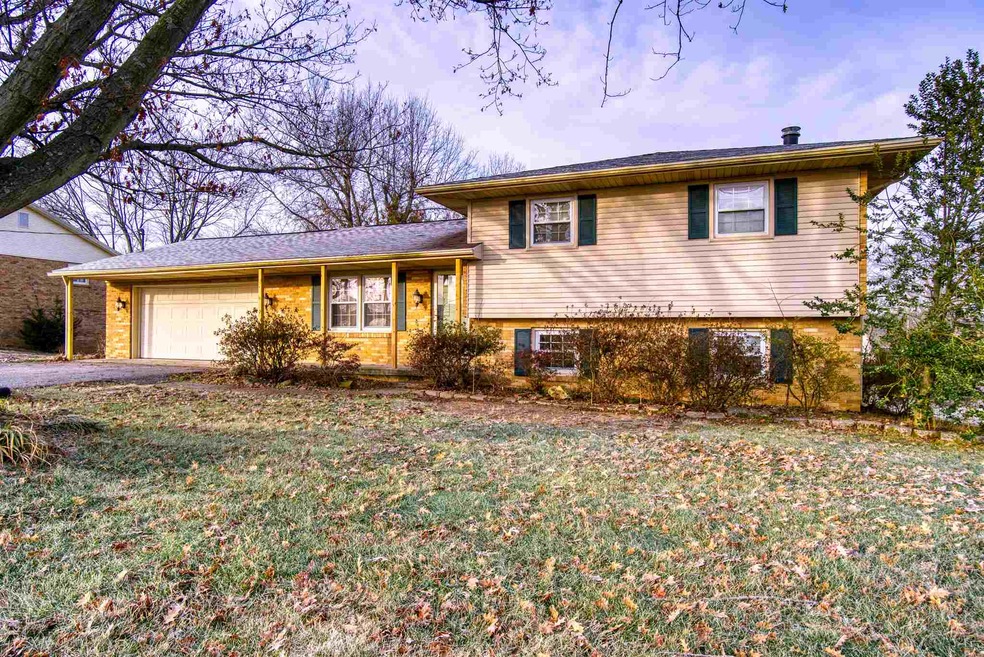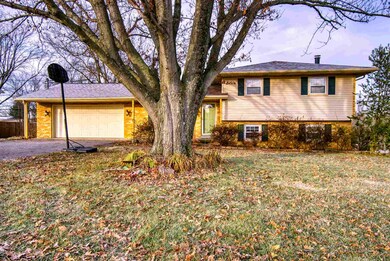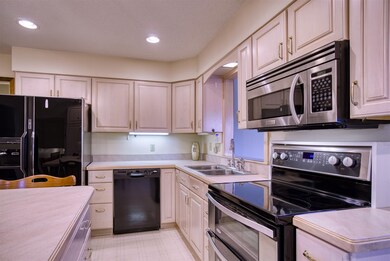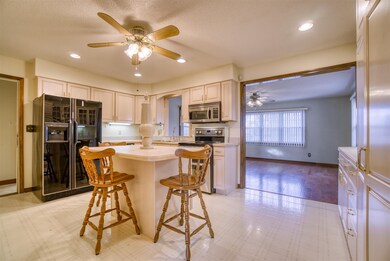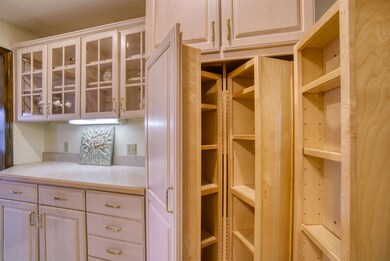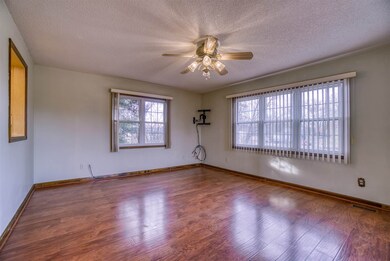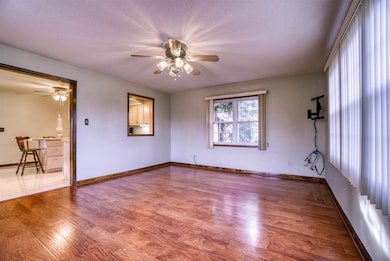
1211 N Eskew Rd Boonville, IN 47601
Estimated Value: $245,000 - $253,000
Highlights
- Fireplace in Bedroom
- Traditional Architecture
- 2 Car Attached Garage
- Loge Elementary School Rated A-
- Covered patio or porch
- Double Pane Windows
About This Home
As of March 2020Terrific Split Level 4 bedroom brick home on Boonville's West Side! Close to highways, shopping and services, this classic split level features 3-4 bedrooms, 2.5 baths, 2 laundry hookups, mudroom, large kitchen with an abundance of cabinets and breakfast island, attached 2 car garage, large lot and mature landscaping! Enter into the formal livingroom with large east facing windows, and enjoy the west facing family room with windows on 3 sides for an abundance of light! The kitchen is a cook's dream with so many cabinets! A Pantry Cabinet, glass front display cabinets and a breakfast island complete this fully applianced kitchen. Main level half bath is located just off of the garage and has an additional laundry hookup. Upstairs, you'll find 3 bedrooms, one with a walk-in closet, and a family bath with new walk in shower conversion. Downstairs is the private Master Suite with private bath, abundance of closet storage, wood burner and bonus room with laundry hookups. If you need a large yard, here it is! Plenty of room for outdoor activities, mature landscaping with perennial plantings, garage access and laundry room access. Small yard shed is included.
Home Details
Home Type
- Single Family
Est. Annual Taxes
- $1,168
Year Built
- Built in 1973
Lot Details
- 0.36 Acre Lot
- Lot Dimensions are 100x100
- Level Lot
- Property is zoned R-1 One Family Dwelling
Parking
- 2 Car Attached Garage
- Driveway
- Off-Street Parking
Home Design
- Traditional Architecture
- Tri-Level Property
- Brick Exterior Construction
- Composite Building Materials
Interior Spaces
- 2,054 Sq Ft Home
- Ceiling Fan
- Wood Burning Fireplace
- Free Standing Fireplace
- Double Pane Windows
Kitchen
- Electric Oven or Range
- Kitchen Island
- Laminate Countertops
Flooring
- Carpet
- Laminate
- Vinyl
Bedrooms and Bathrooms
- 4 Bedrooms
- Fireplace in Bedroom
- Separate Shower
Laundry
- Laundry on main level
- Washer and Electric Dryer Hookup
Finished Basement
- Walk-Out Basement
- Sump Pump
- 1 Bathroom in Basement
Home Security
- Home Security System
- Storm Doors
Outdoor Features
- Covered patio or porch
Schools
- Loge Elementary School
- Boonville Middle School
- Boonville High School
Utilities
- Forced Air Heating and Cooling System
- Heating System Uses Gas
- Septic System
Listing and Financial Details
- Assessor Parcel Number 87-00-94-020-005.000-003
Ownership History
Purchase Details
Home Financials for this Owner
Home Financials are based on the most recent Mortgage that was taken out on this home.Purchase Details
Similar Homes in Boonville, IN
Home Values in the Area
Average Home Value in this Area
Purchase History
| Date | Buyer | Sale Price | Title Company |
|---|---|---|---|
| Heilman Tyler | -- | None Available | |
| Brinkman Donald | -- | None Available |
Mortgage History
| Date | Status | Borrower | Loan Amount |
|---|---|---|---|
| Open | Heilman Tyler | $168,584 | |
| Previous Owner | Heilman Tyler | $169,866 | |
| Previous Owner | Brinkman Donald A | $50,000 |
Property History
| Date | Event | Price | Change | Sq Ft Price |
|---|---|---|---|---|
| 03/23/2020 03/23/20 | Sold | $173,000 | -3.8% | $84 / Sq Ft |
| 02/08/2020 02/08/20 | Pending | -- | -- | -- |
| 01/15/2020 01/15/20 | Price Changed | $179,900 | -2.7% | $88 / Sq Ft |
| 12/23/2019 12/23/19 | For Sale | $184,900 | -- | $90 / Sq Ft |
Tax History Compared to Growth
Tax History
| Year | Tax Paid | Tax Assessment Tax Assessment Total Assessment is a certain percentage of the fair market value that is determined by local assessors to be the total taxable value of land and additions on the property. | Land | Improvement |
|---|---|---|---|---|
| 2024 | $1,890 | $189,000 | $43,300 | $145,700 |
| 2023 | $1,570 | $155,600 | $14,100 | $141,500 |
| 2022 | $1,488 | $149,600 | $14,100 | $135,500 |
| 2021 | $1,283 | $129,400 | $15,500 | $113,900 |
| 2020 | $1,251 | $119,800 | $14,100 | $105,700 |
| 2019 | $1,274 | $119,800 | $14,000 | $105,800 |
| 2018 | $1,168 | $115,200 | $14,000 | $101,200 |
| 2017 | $1,132 | $111,600 | $14,000 | $97,600 |
Agents Affiliated with this Home
-
Kim James

Seller's Agent in 2020
Kim James
ERA FIRST ADVANTAGE REALTY, INC
(812) 449-0620
85 Total Sales
-
Jason Brown

Buyer's Agent in 2020
Jason Brown
Pinnacle Realty Group
(812) 459-4030
126 Total Sales
Map
Source: Indiana Regional MLS
MLS Number: 201953419
APN: 87-09-28-402-005.000-002
- 1185 Helen Ct
- 3210 Warrick Dr
- 0 Off St N Unit LotWP001
- 1202 Bonnie Ct
- 517 W Locust St
- 504 W Locust St
- 3444 N Eskew Rd
- 401 S 1st St
- 216 W Walnut St
- 403 N 2nd St
- 1100 Brody Ln
- 257 Geneva Way
- 144 Quail Crossing Dr
- 515 N 5th St
- 4520 Sierra Dr
- 714 N 5th St
- 625 E Walnut St
- 4597 Sierra Dr
- 4512 Sierra Dr
- 319 S 7th St
- 1211 N Eskew Rd
- 1221 N Eskew Rd
- 1233 N Eskew Rd
- 1199 N Eskew Rd
- 1188 N Eskew Rd
- 1255 N Eskew Rd
- 1177 N Eskew Rd
- 1200 N Eskew Rd
- 1166 N Eskew Rd
- 1242 N Eskew Rd
- 1144 N Eskew Rd
- 1277 N Eskew Rd
- 1155 N Eskew Rd
- 1266 N Eskew Rd
- 1277 Old North Rd
- 1205 Helen Ct
- 1225 Helen Ct
- 1165 Helen Ct
- 1133 N Eskew Rd
- 1288 N Eskew Rd
