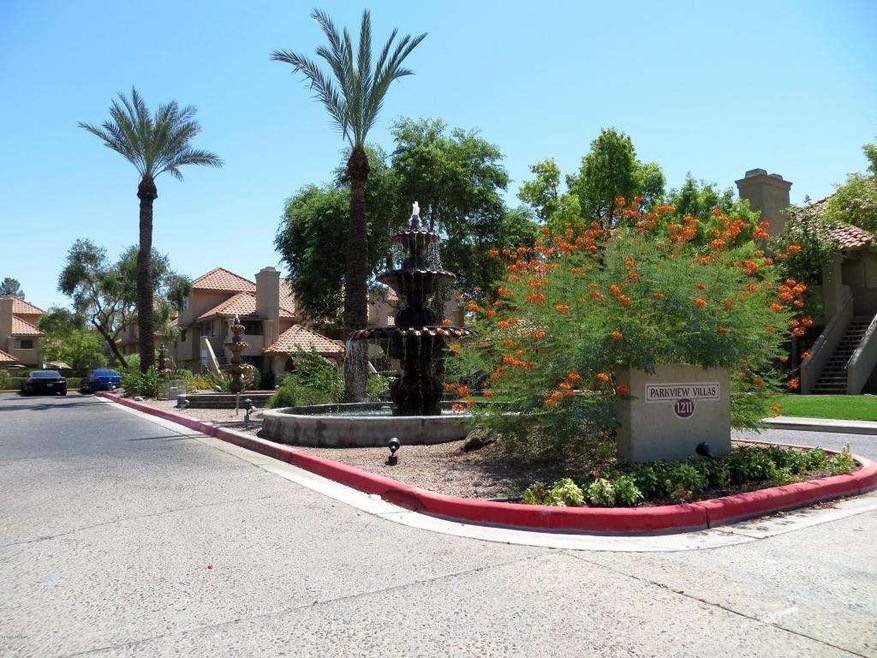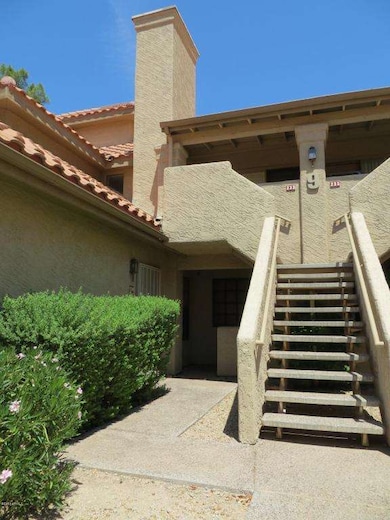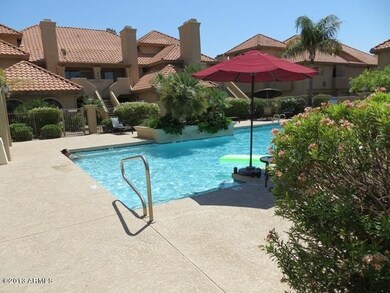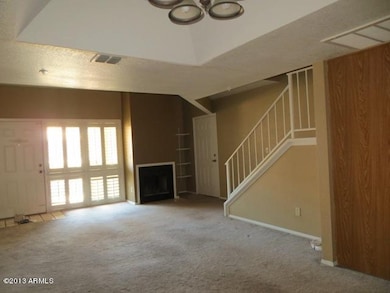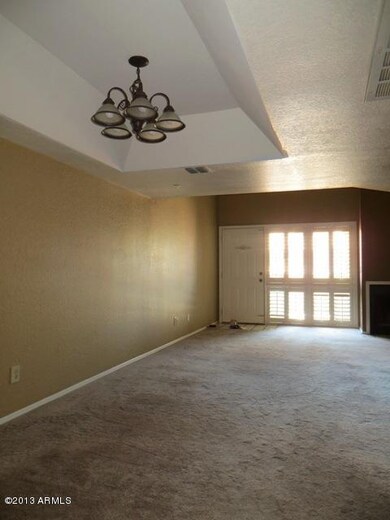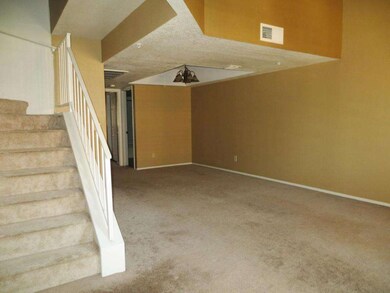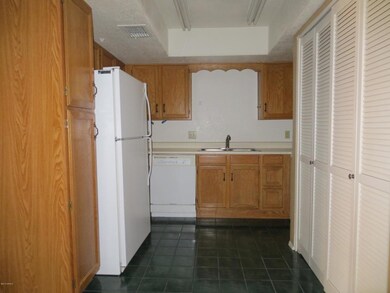
1211 N Miller Rd Unit 233 Scottsdale, AZ 85257
South Scottsdale NeighborhoodEstimated Value: $367,000 - $399,000
Highlights
- Unit is on the top floor
- Mountain View
- Covered patio or porch
- Heated Spa
- Vaulted Ceiling
- Balcony
About This Home
As of February 2014MOVE IN READY! ADORABLE 2 BEDROOM 2 BATH CONDO WITH SPLIT FLOOR PLAN. BOTH BEDROOMS HAVE IMMEDIATE ACCESS TO BATHS. SOME UPGRADES INCLUDE GAS FIREPLACE AND PLANTATION SHUTTERS. HOME HAS A COMMUNITY HEATED POOL AND SPA, WITHIN WALKING DISTANCE TO PARK. GREAT LOCATION MINUTES FROM TEMPE AND DOWNTOWN SCOTTSDALE. CONVENIENTLY LOCATED CLOSE TO PARKS, SCHOOLS, DINING, SHOPPING AND PLENTY MORE. A MUST SEE!
Last Agent to Sell the Property
Keller Williams Realty East Valley License #SA104219000 Listed on: 08/21/2013

Last Buyer's Agent
Douglas Oien
RE/MAX Desert Showcase License #BR544360000
Townhouse Details
Home Type
- Townhome
Est. Annual Taxes
- $656
Year Built
- Built in 1986
Lot Details
- 447 Sq Ft Lot
- Two or More Common Walls
- Wrought Iron Fence
- Wood Fence
- Sprinklers on Timer
Parking
- 1 Car Garage
- Garage Door Opener
Home Design
- Wood Frame Construction
- Tile Roof
- Concrete Roof
- Stucco
Interior Spaces
- 1,036 Sq Ft Home
- 2-Story Property
- Vaulted Ceiling
- Ceiling Fan
- Living Room with Fireplace
- Mountain Views
- Dishwasher
Flooring
- Carpet
- Tile
Bedrooms and Bathrooms
- 2 Bedrooms
- Walk-In Closet
- Primary Bathroom is a Full Bathroom
- 2 Bathrooms
Laundry
- Laundry in unit
- Dryer
- Washer
Pool
- Heated Spa
- Heated Pool
Outdoor Features
- Balcony
- Covered patio or porch
- Outdoor Storage
Location
- Unit is on the top floor
- Property is near a bus stop
Schools
- Yavapai Elementary School
- Supai Middle School
- Coronado Elementary High School
Utilities
- Refrigerated Cooling System
- Heating Available
- Cable TV Available
Listing and Financial Details
- Tax Lot 233
- Assessor Parcel Number 131-14-070
Community Details
Overview
- Property has a Home Owners Association
- Associated Property Association, Phone Number (480) 941-1077
- Built by CARLO
- Parkview Villas Of Scottsdale Subdivision
Recreation
- Community Playground
- Heated Community Pool
- Community Spa
- Bike Trail
Ownership History
Purchase Details
Home Financials for this Owner
Home Financials are based on the most recent Mortgage that was taken out on this home.Purchase Details
Purchase Details
Purchase Details
Purchase Details
Similar Homes in Scottsdale, AZ
Home Values in the Area
Average Home Value in this Area
Purchase History
| Date | Buyer | Sale Price | Title Company |
|---|---|---|---|
| Hinand Steven J | $130,000 | Security Title Agency | |
| The Anderson Family Daycare Llc | -- | None Available | |
| Anderson Nicole Alexis | $128,000 | Capital Title Agency Inc | |
| Trowbridge Bonnie J | $112,500 | Capital Title Agency Inc | |
| Trowbridge Bonnie J | -- | Capital Title Agency |
Mortgage History
| Date | Status | Borrower | Loan Amount |
|---|---|---|---|
| Previous Owner | Anderson Nicole Alexis | $156,000 | |
| Previous Owner | Anderson Nicole Alexis | $19,400 | |
| Closed | Anderson Nicole Alexis | $0 | |
| Closed | Anderson Nicole Alexis | $19,200 |
Property History
| Date | Event | Price | Change | Sq Ft Price |
|---|---|---|---|---|
| 02/28/2014 02/28/14 | Sold | $130,000 | -3.7% | $125 / Sq Ft |
| 02/24/2014 02/24/14 | Pending | -- | -- | -- |
| 02/21/2014 02/21/14 | Price Changed | $135,000 | -3.6% | $130 / Sq Ft |
| 02/11/2014 02/11/14 | Price Changed | $140,000 | -3.4% | $135 / Sq Ft |
| 08/29/2013 08/29/13 | Price Changed | $145,000 | -3.3% | $140 / Sq Ft |
| 08/19/2013 08/19/13 | For Sale | $150,000 | -- | $145 / Sq Ft |
Tax History Compared to Growth
Tax History
| Year | Tax Paid | Tax Assessment Tax Assessment Total Assessment is a certain percentage of the fair market value that is determined by local assessors to be the total taxable value of land and additions on the property. | Land | Improvement |
|---|---|---|---|---|
| 2025 | $897 | $13,255 | -- | -- |
| 2024 | $887 | $12,624 | -- | -- |
| 2023 | $887 | $23,580 | $4,710 | $18,870 |
| 2022 | $841 | $18,170 | $3,630 | $14,540 |
| 2021 | $894 | $17,260 | $3,450 | $13,810 |
| 2020 | $886 | $16,100 | $3,220 | $12,880 |
| 2019 | $855 | $14,520 | $2,900 | $11,620 |
| 2018 | $828 | $13,180 | $2,630 | $10,550 |
| 2017 | $793 | $12,400 | $2,480 | $9,920 |
| 2016 | $777 | $11,970 | $2,390 | $9,580 |
| 2015 | $740 | $10,460 | $2,090 | $8,370 |
Agents Affiliated with this Home
-
Carlie Back

Seller's Agent in 2014
Carlie Back
Keller Williams Realty East Valley
(602) 481-5184
85 Total Sales
-

Buyer's Agent in 2014
Douglas Oien
RE/MAX
Map
Source: Arizona Regional Multiple Listing Service (ARMLS)
MLS Number: 4986740
APN: 131-14-070
- 1211 N Miller Rd Unit 224
- 1211 N Miller Rd Unit 129
- 1211 N Miller Rd Unit 216
- 7525 E Latham St
- 7520 E Diamond St
- 1217 N Miller Rd Unit 23
- 1217 N Miller Rd Unit 32
- 1217 N Miller Rd Unit 8
- 7601 E Roosevelt St Unit 1012
- 7601 E Roosevelt St Unit 1007
- 7513 E Roosevelt St
- 7508 E Beatrice St
- 7538 E Garfield St
- 1217 N 78th St
- 1132 N 74th St
- 7743 E Roosevelt St
- 7544 E Mckinley St
- 7526 E Mckinley St
- 7417 E Kimsey Ln
- 7308 E Diamond St
- 1211 N Miller Rd Unit 233
- 1211 N Miller Rd Unit 207
- 1211 N Miller Rd Unit 221
- 1211 N Miller Rd Unit 141
- 1211 N Miller Rd Unit 262
- 1211 N Miller Rd Unit 263
- 1211 N Miller Rd Unit 239
- 1211 N Miller Rd Unit Furnished Free Utili
- 1211 N Miller Rd
- 1211 N Miller Rd Unit 149
- 1211 N Miller Rd Unit 220
- 1211 N Miller Rd Unit 218
- 1211 N Miller Rd Unit 214
- 1211 N Miller Rd Unit 210
- 1211 N Miller Rd Unit 137
- 1211 N Miller Rd Unit 258
- 1211 N Miller Rd Unit 151
- 1211 N Miller Rd Unit 253
- 1211 N Miller Rd Unit 154
- 1211 N Miller Rd
