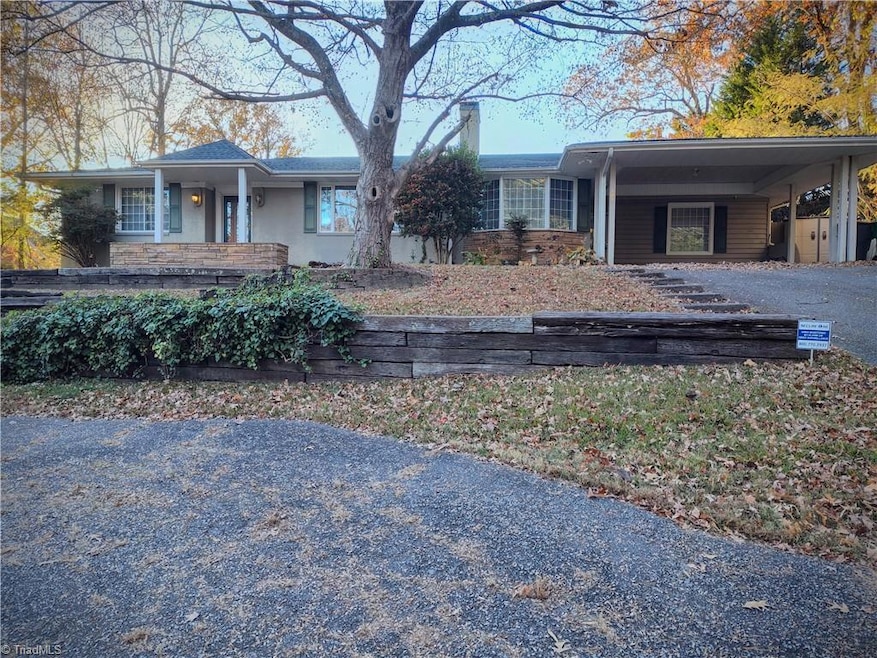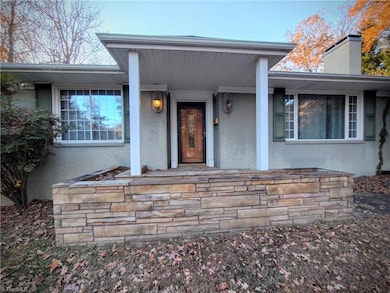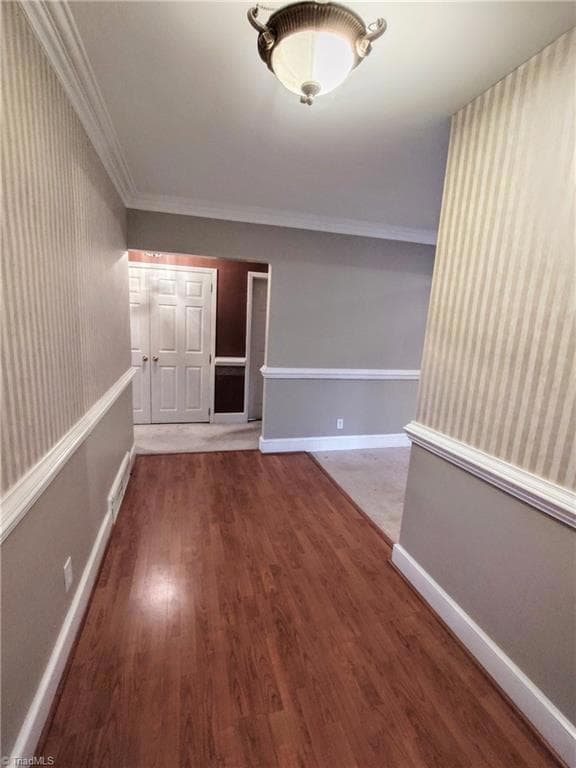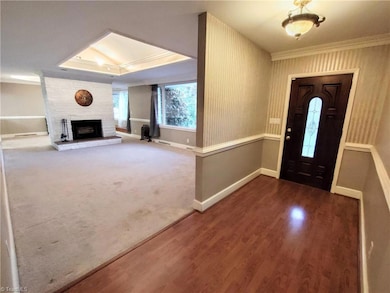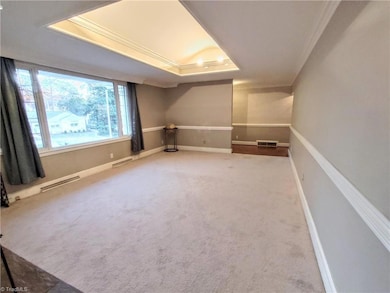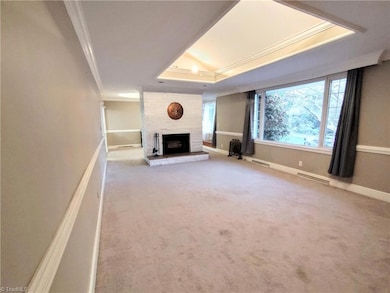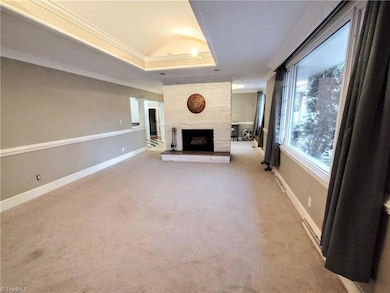1211 N Rotary Dr High Point, NC 27262
Greater High Point NeighborhoodEstimated payment $2,502/month
Total Views
582
4
Beds
3
Baths
2,867
Sq Ft
$146
Price per Sq Ft
Highlights
- Living Room with Fireplace
- No HOA
- Attached Carport
- Wood Flooring
- Porch
- Forced Air Heating and Cooling System
About This Home
Lovely home in the Emerywood section of High Point with lots of potential! 4 Beds and 3 baths, 2 of those bedrooms are en suite with bathrooms. Split floor plan with 2 beds and 1 bath at the carport entrance of the home and 2 beds 2 baths at the front entrance of the home. Formal living room with fireplace, dining area, and kitchen, plus a den. Lots of storage with many closets! Home is on .35 acres with an attached carport & there's a security system already in place. Wonderful patio in the back yard great for entertaining or grilling! Listed below market value to account for work that needs to be completed.
Home Details
Home Type
- Single Family
Est. Annual Taxes
- $3,453
Year Built
- Built in 1957
Lot Details
- 0.35 Acre Lot
- Property is zoned R-3
Parking
- 2 Car Garage
- Attached Carport
- Driveway
Home Design
- Brick Exterior Construction
- Stone
Interior Spaces
- 2,867 Sq Ft Home
- Property has 1 Level
- Living Room with Fireplace
- 2 Fireplaces
- Den with Fireplace
- Dryer Hookup
Flooring
- Wood
- Carpet
- Laminate
- Tile
- Vinyl
Bedrooms and Bathrooms
- 4 Bedrooms
- 3 Full Bathrooms
Outdoor Features
- Porch
Utilities
- Forced Air Heating and Cooling System
- Heating System Uses Natural Gas
- Gas Water Heater
Community Details
- No Home Owners Association
- Emerywood Subdivision
Listing and Financial Details
- Tax Lot L6 BL3
- Assessor Parcel Number 6890686378
- 0% Total Tax Rate
Map
Create a Home Valuation Report for This Property
The Home Valuation Report is an in-depth analysis detailing your home's value as well as a comparison with similar homes in the area
Home Values in the Area
Average Home Value in this Area
Tax History
| Year | Tax Paid | Tax Assessment Tax Assessment Total Assessment is a certain percentage of the fair market value that is determined by local assessors to be the total taxable value of land and additions on the property. | Land | Improvement |
|---|---|---|---|---|
| 2025 | $3,453 | $250,600 | $80,000 | $170,600 |
| 2024 | $3,453 | $237,700 | $80,000 | $157,700 |
| 2023 | $3,453 | $237,700 | $80,000 | $157,700 |
| 2022 | $3,378 | $250,600 | $80,000 | $170,600 |
| 2021 | $3,123 | $226,600 | $60,000 | $166,600 |
| 2020 | $3,123 | $226,600 | $60,000 | $166,600 |
| 2019 | $3,123 | $226,600 | $0 | $0 |
| 2018 | $3,107 | $226,600 | $0 | $0 |
| 2017 | $3,123 | $226,600 | $0 | $0 |
| 2016 | $3,021 | $215,400 | $0 | $0 |
| 2015 | $3,037 | $215,400 | $0 | $0 |
| 2014 | $3,089 | $215,400 | $0 | $0 |
Source: Public Records
Property History
| Date | Event | Price | List to Sale | Price per Sq Ft | Prior Sale |
|---|---|---|---|---|---|
| 11/12/2025 11/12/25 | For Sale | $420,000 | +6.3% | $146 / Sq Ft | |
| 06/23/2023 06/23/23 | Sold | $395,000 | -1.0% | $158 / Sq Ft | View Prior Sale |
| 05/31/2023 05/31/23 | Pending | -- | -- | -- | |
| 05/11/2023 05/11/23 | Price Changed | $399,000 | -3.9% | $160 / Sq Ft | |
| 04/29/2023 04/29/23 | For Sale | $415,000 | -- | $166 / Sq Ft |
Source: Triad MLS
Purchase History
| Date | Type | Sale Price | Title Company |
|---|---|---|---|
| Warranty Deed | $395,000 | None Listed On Document | |
| Interfamily Deed Transfer | -- | None Available | |
| Warranty Deed | $205,000 | -- | |
| Warranty Deed | $250,000 | -- |
Source: Public Records
Mortgage History
| Date | Status | Loan Amount | Loan Type |
|---|---|---|---|
| Open | $387,845 | FHA | |
| Previous Owner | $184,500 | No Value Available | |
| Previous Owner | $220,000 | No Value Available |
Source: Public Records
Source: Triad MLS
MLS Number: 1201784
APN: 0191824
Nearby Homes
- 510 Otteray Ave
- 803 Sunset Dr
- 427 Woodbrook Dr
- 300 Edgedale Dr
- 1007 N Rotary Dr
- 1042 Rockford Rd
- 416 W Lexington Ave
- 207 Hillcrest Dr
- 504 W Lexington Ave
- 1228 Dovershire Place
- 1116 Ferndale Blvd
- 911 N Rotary Dr
- 1232 Dovershire Place
- 702 Gatewood Ave
- 1207 N Main St
- 311 Rockspring Rd
- 313 Rockspring Rd
- 317 Rockspring Rd
- 315 Rockspring Rd
- 337 Rockspring Rd
- 408 W Parkway Ave Unit A
- 1006 Holton Place Unit B
- 1006 Holton Place Unit A
- 808 Carrick St Unit ID1320097P
- 208 W Parkway Ave Unit West Parkway Ave
- 1410 Fernwood Dr
- 706 Westchester Dr
- 305 Oakwood St Unit 2
- 650 N Main St
- 1109 Adams St
- 409 Richardson Ave
- 1825 Johnson St
- 508 Denny St
- 509 North Ave
- 809 E Lexington Ave
- 101 Oxford Place Unit 14
- 415 Hobson St
- 2120 Chester Ridge Dr
- 251 Northpoint Ave
- 1205 West Ave
