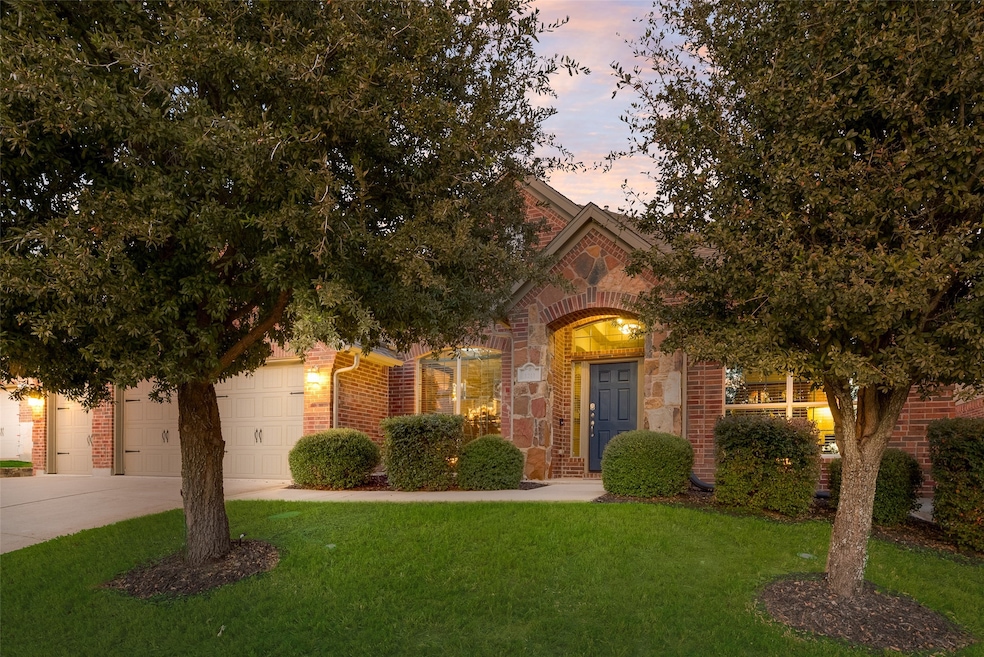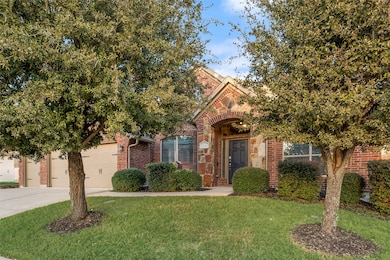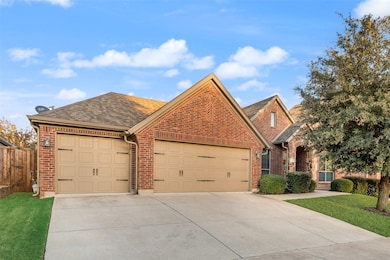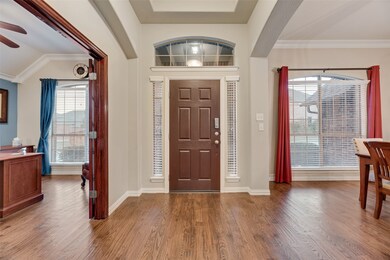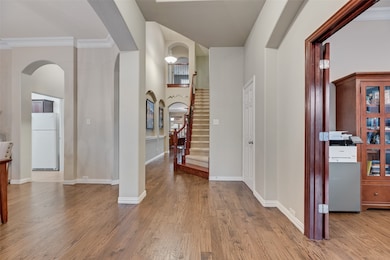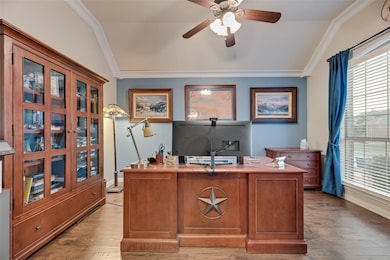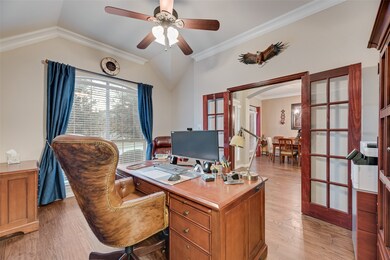1211 Norfolk St Roanoke, TX 76262
Estimated payment $3,984/month
Highlights
- Open Floorplan
- Traditional Architecture
- Granite Countertops
- Roanoke Elementary School Rated A-
- Wood Flooring
- Lawn
About This Home
Welcome to this beautiful 3-bedroom, 2.5-bath home in the highly sought-after Briarwyck community of Roanoke! With all bedrooms conveniently located downstairs, this home lives like a single story while offering the luxury of dedicated entertainment spaces upstairs. Step inside to an open entry with warm wood flooring that flows into the formal dining room and private office featuring French doors. The inviting living room centers around a cozy, floor-to-ceiling stacked stone gas fireplace—perfect for relaxation. The spacious kitchen is ideal for both everyday living and entertaining, offering a center island, breakfast bar, granite countertops, gas cooktop, walk-in pantry with etched frosted glass door, and a butler’s pantry connecting seamlessly to the dining room—creating an ideal setup for a coffee bar or added storage. The primary suite features a charming bay window seating area and a generous ensuite bath with dual vanities, soaking tub, separate shower with bench, and two walk-in closets. Secondary bedrooms also include walk-in closets, providing ample storage. Upstairs is designed for unforgettable game nights and movie marathons. Enjoy a large game room plus a true media room with tiered flooring and a full theater setup: a 110 inch projection screen, video projector, Sony 5.1 (7.1 with two additional speakers) surround sound, AV receiver, and subwoofer. Step outside to a spacious backyard with a large covered patio featuring a mounted 50 in TV—ready for outdoor gatherings and weekend relaxation. Additional highlights include a 3-car garage with painted flooring, Rachio sprinkler controller, a 20-amp and 30-amp outlet, and a new Class 3 roof installed in January 2024. This home truly has it all—comfort, convenience, and exceptional spaces for living and entertaining. Don’t miss your chance to see it!
Listing Agent
Lily Moore Realty Brokerage Phone: 817-344-7034 License #0613822 Listed on: 11/13/2025
Open House Schedule
-
Saturday, November 22, 202512:00 to 2:00 pm11/22/2025 12:00:00 PM +00:0011/22/2025 2:00:00 PM +00:00Add to Calendar
Home Details
Home Type
- Single Family
Est. Annual Taxes
- $9,450
Year Built
- Built in 2010
Lot Details
- 9,757 Sq Ft Lot
- Wood Fence
- Landscaped
- Interior Lot
- Sprinkler System
- Few Trees
- Lawn
- Back Yard
HOA Fees
- $47 Monthly HOA Fees
Parking
- 3 Car Attached Garage
- Front Facing Garage
- Garage Door Opener
- Driveway
Home Design
- Traditional Architecture
- Brick Exterior Construction
- Slab Foundation
- Composition Roof
Interior Spaces
- 3,206 Sq Ft Home
- 2-Story Property
- Open Floorplan
- Ceiling Fan
- Decorative Lighting
- Gas Log Fireplace
- Bay Window
- Living Room with Fireplace
- Security System Leased
- Laundry in Utility Room
Kitchen
- Walk-In Pantry
- Electric Oven
- Gas Cooktop
- Microwave
- Dishwasher
- Kitchen Island
- Granite Countertops
- Disposal
Flooring
- Wood
- Carpet
- Tile
Bedrooms and Bathrooms
- 3 Bedrooms
- Walk-In Closet
- Soaking Tub
Outdoor Features
- Covered Patio or Porch
- Rain Gutters
Schools
- Roanoke Elementary School
- Byron Nelson High School
Utilities
- Zoned Heating and Cooling System
- Heating System Uses Natural Gas
- Vented Exhaust Fan
- Gas Water Heater
- High Speed Internet
- Cable TV Available
Listing and Financial Details
- Legal Lot and Block 2 / J
- Assessor Parcel Number R525658
Community Details
Overview
- Association fees include all facilities, management
- Ntx Management Association
- Briarwyck Add Ph 1 Subdivision
Recreation
- Community Playground
- Community Pool
- Park
- Trails
Map
Home Values in the Area
Average Home Value in this Area
Tax History
| Year | Tax Paid | Tax Assessment Tax Assessment Total Assessment is a certain percentage of the fair market value that is determined by local assessors to be the total taxable value of land and additions on the property. | Land | Improvement |
|---|---|---|---|---|
| 2025 | $4,648 | $592,010 | $167,387 | $424,623 |
| 2024 | $9,186 | $569,204 | $0 | $0 |
| 2023 | $4,657 | $517,458 | $120,890 | $495,190 |
| 2022 | $8,618 | $470,416 | $120,890 | $395,743 |
| 2021 | $8,837 | $427,651 | $79,044 | $348,607 |
| 2020 | $8,121 | $401,974 | $79,044 | $322,930 |
| 2019 | $4,164 | $199,160 | $39,522 | $159,638 |
| 2018 | $8,053 | $382,943 | $79,044 | $303,899 |
| 2017 | $7,739 | $372,757 | $79,044 | $293,713 |
| 2016 | $7,601 | $362,708 | $69,000 | $293,708 |
| 2015 | $6,384 | $342,426 | $69,000 | $273,426 |
| 2014 | $6,384 | $305,821 | $69,000 | $243,974 |
| 2013 | -- | $278,019 | $69,000 | $209,019 |
Property History
| Date | Event | Price | List to Sale | Price per Sq Ft |
|---|---|---|---|---|
| 11/13/2025 11/13/25 | For Sale | $597,500 | -- | $186 / Sq Ft |
Purchase History
| Date | Type | Sale Price | Title Company |
|---|---|---|---|
| Interfamily Deed Transfer | -- | None Available | |
| Warranty Deed | -- | Fnt | |
| Warranty Deed | -- | None Available | |
| Vendors Lien | -- | Stnt |
Mortgage History
| Date | Status | Loan Amount | Loan Type |
|---|---|---|---|
| Open | $347,612 | VA | |
| Previous Owner | $75,000 | New Conventional | |
| Previous Owner | $239,200 | New Conventional |
Source: North Texas Real Estate Information Systems (NTREIS)
MLS Number: 21110887
APN: R525658
- 1202 Newcastle St
- 1222 Newcastle St
- 420 Aylesbury Dr
- 0 Al Slaughter Pkwy
- 423 Aylesbury Dr
- 428 Hackworth St
- 403 Sodbury Ct
- 437 Hackworth St
- 631 Allister Ct
- 427 Brighton St
- 1003 Brighton St
- 451 Bristol St
- 1395 Sandhurst Dr
- 113 Ellicott Dr
- 212 Cortland Cir
- 208 Oxford Dr
- 220 Benton Dr
- D3 Ventanas
- E11 Ventanas
- 2704 Serendipity Cir
- 2001 Holley Pkwy
- 1515 Cannon Pkwy
- 1000 Cannon Pkwy Unit 12102
- 1000 Cannon Pkwy Unit 16103
- 1000 Cannon Pkwy Unit 15104
- 1000 Cannon Pkwy Unit 9103
- 405 Indian Trail Rd
- 417 Indian Trail Rd
- 1000 Cannon Pkwy
- 1224 Riverside Rd
- 102 Hackberry Ln
- 807 Crosby St
- 1132 Thornhill Way
- 1129 Highpoint Way
- 601 N Oak St
- 601 N Oak St Unit 311
- 601 N Oak St Unit 212
- 601 N Oak St Unit 239
- 601 N Oak St Unit 308
- 26 Monterey Dr
