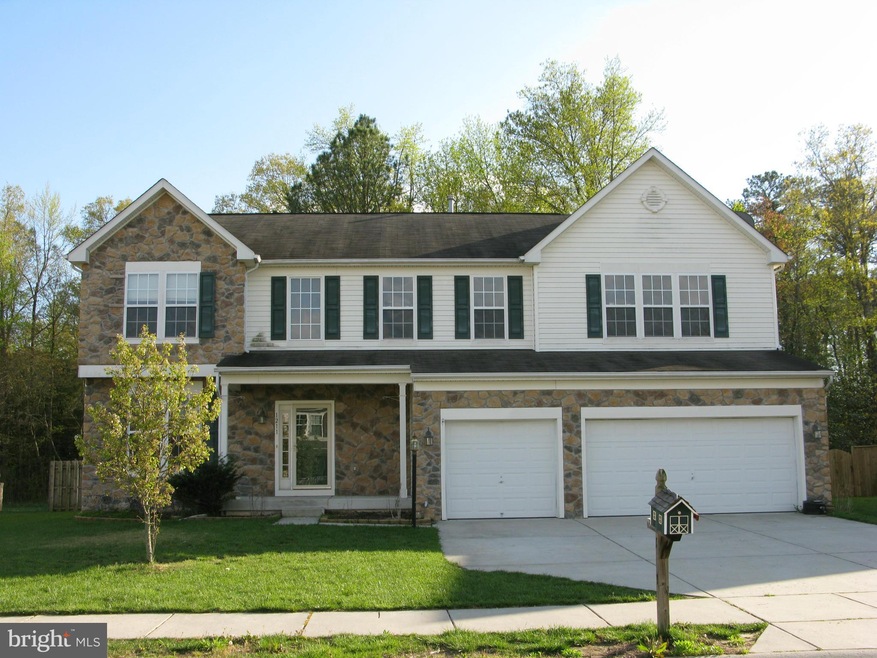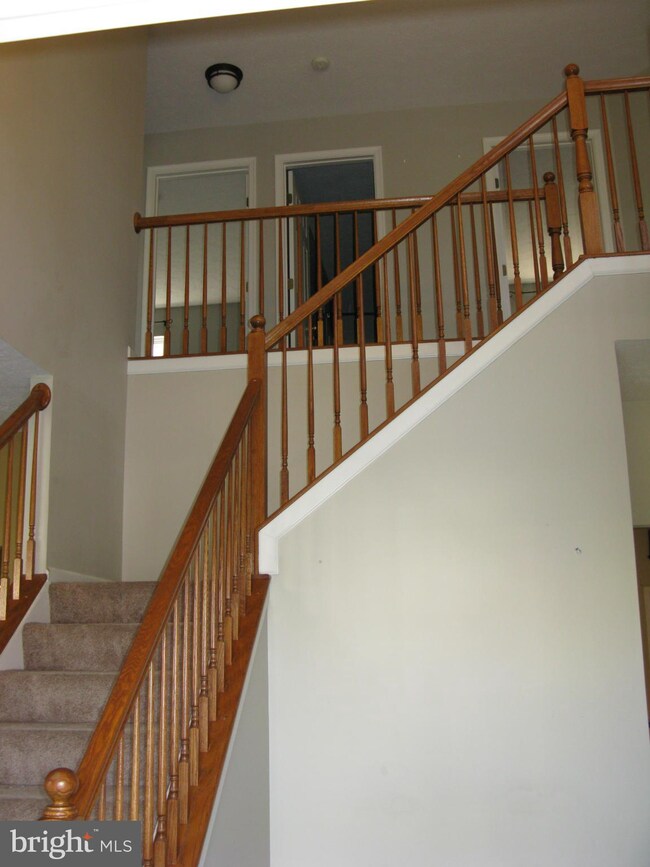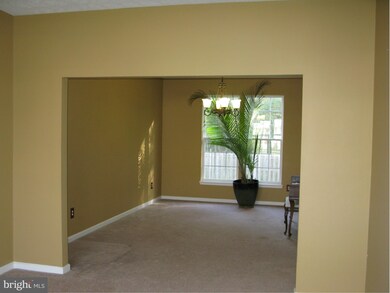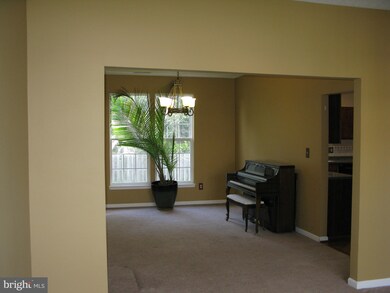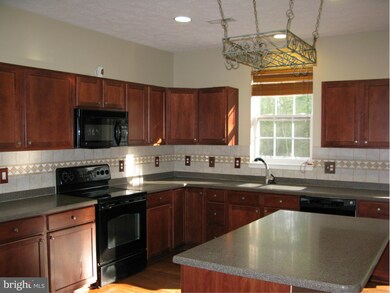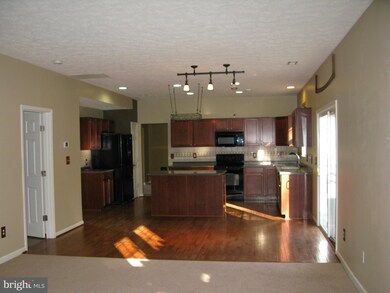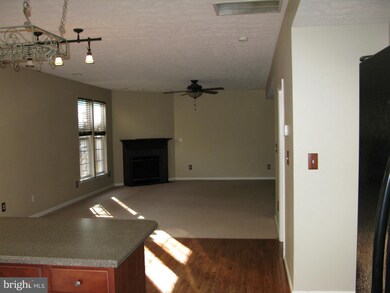
1211 Painted Fern Rd Denton, MD 21629
Highlights
- Contemporary Architecture
- Combination Kitchen and Living
- Game Room
- Whirlpool Bathtub
- Upgraded Countertops
- Breakfast Area or Nook
About This Home
As of September 2024Yorkshire II model in sought after Savannah Overlook community. Has all the amenities, stone front, hardwood, fireplace, corian and ceramic. Large rooms and bonus recreational room on the second floor. Private rear yard, shed, pergola. Sold as-is, contingent upon third party approval.
Last Agent to Sell the Property
Benson & Mangold, LLC License #R3-0018689 Listed on: 04/27/2015

Home Details
Home Type
- Single Family
Est. Annual Taxes
- $3,930
Year Built
- Built in 2006
Lot Details
- 10,020 Sq Ft Lot
- Partially Fenced Property
- Property is zoned SR
HOA Fees
- $40 Monthly HOA Fees
Parking
- 2 Car Attached Garage
- Garage Door Opener
Home Design
- Contemporary Architecture
- Shingle Roof
- Stone Siding
- Vinyl Siding
Interior Spaces
- 3,238 Sq Ft Home
- Property has 2 Levels
- Ceiling height of 9 feet or more
- Ceiling Fan
- Fireplace Mantel
- Window Treatments
- French Doors
- Sliding Doors
- Entrance Foyer
- Family Room
- Combination Kitchen and Living
- Dining Room
- Game Room
- Storm Doors
- Washer and Dryer Hookup
Kitchen
- Breakfast Area or Nook
- Eat-In Kitchen
- Electric Oven or Range
- Microwave
- Dishwasher
- Upgraded Countertops
- Disposal
Bedrooms and Bathrooms
- 4 Bedrooms
- En-Suite Primary Bedroom
- En-Suite Bathroom
- 2.5 Bathrooms
- Whirlpool Bathtub
Outdoor Features
- Shed
Utilities
- Forced Air Heating and Cooling System
- Cooling System Utilizes Bottled Gas
- Vented Exhaust Fan
- Bottled Gas Water Heater
- Multiple Phone Lines
Listing and Financial Details
- Tax Lot 58
- Assessor Parcel Number 0603040658
Community Details
Overview
- Cattail Commons Subdivision
Amenities
- Common Area
Ownership History
Purchase Details
Home Financials for this Owner
Home Financials are based on the most recent Mortgage that was taken out on this home.Purchase Details
Home Financials for this Owner
Home Financials are based on the most recent Mortgage that was taken out on this home.Purchase Details
Home Financials for this Owner
Home Financials are based on the most recent Mortgage that was taken out on this home.Purchase Details
Home Financials for this Owner
Home Financials are based on the most recent Mortgage that was taken out on this home.Purchase Details
Home Financials for this Owner
Home Financials are based on the most recent Mortgage that was taken out on this home.Similar Home in Denton, MD
Home Values in the Area
Average Home Value in this Area
Purchase History
| Date | Type | Sale Price | Title Company |
|---|---|---|---|
| Deed | $389,000 | Atlantic Title | |
| Deed | $205,000 | Attorney | |
| Deed | $260,000 | -- | |
| Deed | $417,000 | -- | |
| Deed | $417,000 | -- |
Mortgage History
| Date | Status | Loan Amount | Loan Type |
|---|---|---|---|
| Open | $381,954 | FHA | |
| Previous Owner | $165,000 | Commercial | |
| Previous Owner | $272,297 | VA | |
| Previous Owner | $265,590 | VA | |
| Previous Owner | $62,500 | Purchase Money Mortgage | |
| Previous Owner | $333,600 | Purchase Money Mortgage | |
| Previous Owner | $333,600 | Purchase Money Mortgage | |
| Closed | -- | No Value Available |
Property History
| Date | Event | Price | Change | Sq Ft Price |
|---|---|---|---|---|
| 09/19/2024 09/19/24 | Sold | $389,000 | 0.0% | $120 / Sq Ft |
| 08/19/2024 08/19/24 | Pending | -- | -- | -- |
| 07/31/2024 07/31/24 | For Sale | $389,000 | +89.8% | $120 / Sq Ft |
| 08/27/2015 08/27/15 | Sold | $205,000 | -2.4% | $63 / Sq Ft |
| 05/11/2015 05/11/15 | Pending | -- | -- | -- |
| 05/04/2015 05/04/15 | Price Changed | $210,000 | -4.5% | $65 / Sq Ft |
| 04/27/2015 04/27/15 | For Sale | $220,000 | -- | $68 / Sq Ft |
Tax History Compared to Growth
Tax History
| Year | Tax Paid | Tax Assessment Tax Assessment Total Assessment is a certain percentage of the fair market value that is determined by local assessors to be the total taxable value of land and additions on the property. | Land | Improvement |
|---|---|---|---|---|
| 2024 | $5,055 | $293,567 | $0 | $0 |
| 2023 | $4,713 | $269,033 | $0 | $0 |
| 2022 | $4,333 | $244,500 | $42,000 | $202,500 |
| 2021 | $4,143 | $237,200 | $0 | $0 |
| 2020 | $4,143 | $229,900 | $0 | $0 |
| 2019 | $4,011 | $222,600 | $25,600 | $197,000 |
| 2018 | $3,989 | $222,600 | $25,600 | $197,000 |
| 2017 | $3,944 | $222,600 | $0 | $0 |
| 2016 | -- | $228,200 | $0 | $0 |
| 2015 | $3,620 | $228,200 | $0 | $0 |
| 2014 | $3,620 | $228,200 | $0 | $0 |
Agents Affiliated with this Home
-
Shirley Coulbourne

Seller's Agent in 2024
Shirley Coulbourne
Coldwell Banker (NRT-Southeast-MidAtlantic)
(443) 521-6154
142 Total Sales
-
Gretchen Wichlinski

Buyer's Agent in 2024
Gretchen Wichlinski
Compass
(410) 490-7779
86 Total Sales
-
Judith Germain

Seller's Agent in 2015
Judith Germain
Benson & Mangold, LLC
(410) 200-4168
108 Total Sales
-
Darlene Hayward

Buyer's Agent in 2015
Darlene Hayward
Sunset Properties
(410) 479-9729
4 Total Sales
Map
Source: Bright MLS
MLS Number: 1002592938
APN: 03-040658
- 1207 Painted Fern Rd
- 1208 Painted Fern Rd
- 1371 Market St
- 1110 Osprey Ln
- 1104 Canvasback Ln
- 1302 Blue Heron Dr
- 1303 Blue Heron Dr
- 245 Briarwood Cir
- 123 Briarwood Cir
- 707 Camp Rd
- 524 N 6th St
- 534 N N 6th St
- 10803 Greensboro Rd
- 523 High St
- 7 S 7th St
- 614 Market St
- 333 Morning Glory Dr
- 512 Lincoln St
- 501 Lincoln St
- 505 Market St
