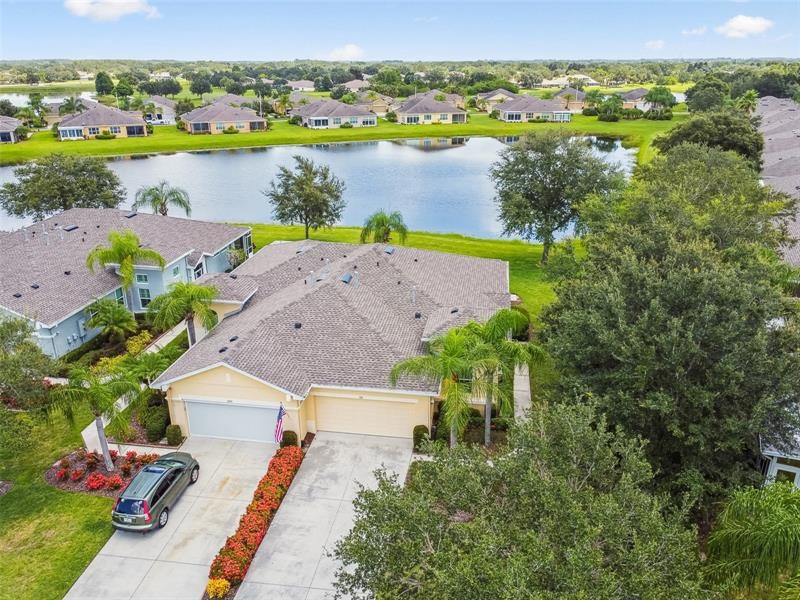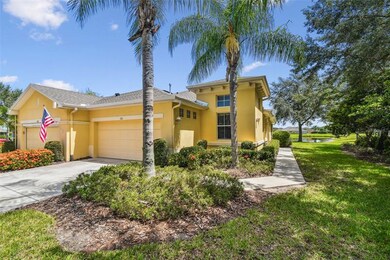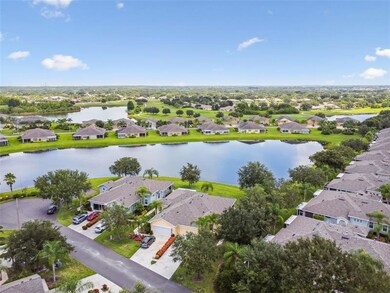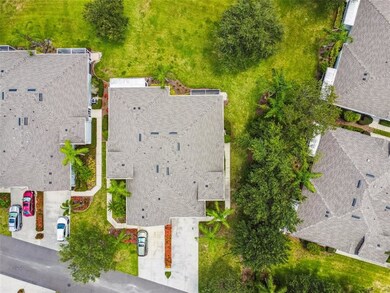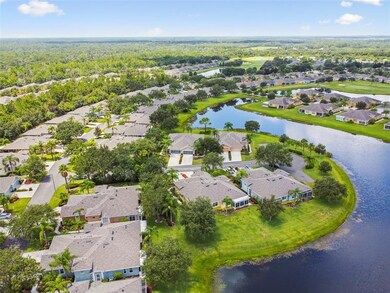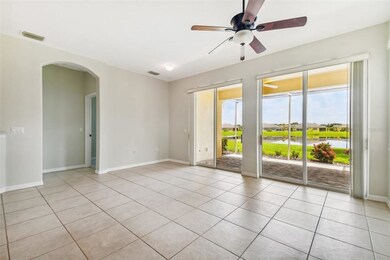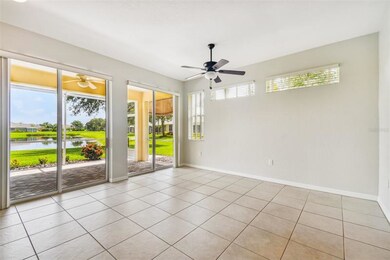
1211 Peterborough Cir Unit 85 Sun City Center, FL 33573
Estimated Value: $273,000 - $312,000
Highlights
- Golf Course Community
- Senior Community
- Pond View
- Fitness Center
- Gated Community
- Reverse Osmosis System
About This Home
As of September 2022This lovely home is located on a waterfront peninsula where you will love sitting and relaxing every single day. Enjoy the birds, wildlife and the calming comfort of water and nature from the screened lanai. Beautiful, lush landscaping surrounds you and gives you the feeling of privacy on this prime, sought after lot. Inside, the home has been freshly painted throughout including ceilings, walls, doors and trim. The kitchen has 42 inch wood cabinets with large crown molding, stainless steel appliances and a gas range. The laundry room off the kitchen and both baths have the same quality wood cabinets for a coordinated look. The living room has sliders that open to the lanai which has a concrete paver floor surface and overlooks a beautiful green lawn and pond. There are blinds throughout on all the windows and recessed lighting in the kitchen. Brand new carpet has been installed in both bedrooms. The home has natural gas for heating/cooling and will be appreciated by the cook in the house. An amazing KPW Platinum Home Warranty through 2/28/23 can be prorated and transferred to the buyer at closing. This great location on a semi-circular pond is a rare one in Kings Point. It's a quick golf cart ride from the south club house which has a cafe, bar, inside and outside pools and a state of the art clubhouse. It's also near the back gate for easy access to the highway with just one light. The gated community of Kings Point has two amazing clubhouses, pools and clubs just waiting for you to enjoy. Located between Sarasota and Tampa, the perfect location for a convenient ride to airports, great shopping, dining, professional sports and entertainment. With easy access to award winning, sandy beaches, this is the best of all worlds, but without the stress of big city life. Leave it all behind and enjoy your new life here in one of Florida’s most affordable 55 and better communities!
Property Details
Home Type
- Condominium
Est. Annual Taxes
- $3,777
Year Built
- Built in 2006
Lot Details
- Property fronts a private road
- Southwest Facing Home
- Irrigation
- Condo Land Included
HOA Fees
- $595 Monthly HOA Fees
Parking
- 2 Car Attached Garage
- Garage Door Opener
- Open Parking
Home Design
- Planned Development
- Slab Foundation
- Shingle Roof
- Block Exterior
- Stucco
Interior Spaces
- 1,206 Sq Ft Home
- 1-Story Property
- High Ceiling
- Blinds
- Sliding Doors
- Great Room
- Pond Views
Kitchen
- Range
- Microwave
- Dishwasher
- Solid Surface Countertops
- Solid Wood Cabinet
- Disposal
- Reverse Osmosis System
Flooring
- Carpet
- Tile
Bedrooms and Bathrooms
- 2 Bedrooms
- Split Bedroom Floorplan
- Walk-In Closet
- 2 Full Bathrooms
Laundry
- Laundry Room
- Dryer
- Washer
Outdoor Features
- Screened Patio
- Rear Porch
Utilities
- Central Heating and Cooling System
- Natural Gas Connected
- Gas Water Heater
- Water Softener
- High Speed Internet
- Cable TV Available
Listing and Financial Details
- Down Payment Assistance Available
- Visit Down Payment Resource Website
- Tax Block 00/00
- Assessor Parcel Number U-23-32-19-861-000000-00085.0
Community Details
Overview
- Senior Community
- Association fees include cable TV, community pool, escrow reserves fund, internet, maintenance structure, ground maintenance, manager, pest control, pool maintenance, private road, recreational facilities, sewer, water
- First Service Residential Association, Phone Number (813) 642-8990
- Visit Association Website
- Portsmith Condo Subdivision, Haddington Floorplan
- The community has rules related to building or community restrictions, deed restrictions, allowable golf cart usage in the community
- Rental Restrictions
Amenities
- Sauna
- Clubhouse
Recreation
- Golf Course Community
- Tennis Courts
- Pickleball Courts
- Recreation Facilities
- Shuffleboard Court
- Fitness Center
- Community Pool
- Community Spa
Pet Policy
- 2 Pets Allowed
Security
- Gated Community
Ownership History
Purchase Details
Purchase Details
Purchase Details
Home Financials for this Owner
Home Financials are based on the most recent Mortgage that was taken out on this home.Similar Homes in Sun City Center, FL
Home Values in the Area
Average Home Value in this Area
Purchase History
| Date | Buyer | Sale Price | Title Company |
|---|---|---|---|
| Filippi Janet A | -- | None Listed On Document | |
| Filippi Janet A | -- | None Listed On Document | |
| Filippi Janet A | $320,000 | -- |
Mortgage History
| Date | Status | Borrower | Loan Amount |
|---|---|---|---|
| Previous Owner | Williams Allen Joseph | $228,000 |
Property History
| Date | Event | Price | Change | Sq Ft Price |
|---|---|---|---|---|
| 09/01/2022 09/01/22 | Sold | $320,000 | +1.6% | $265 / Sq Ft |
| 07/30/2022 07/30/22 | Pending | -- | -- | -- |
| 07/29/2022 07/29/22 | For Sale | $315,000 | -- | $261 / Sq Ft |
Tax History Compared to Growth
Tax History
| Year | Tax Paid | Tax Assessment Tax Assessment Total Assessment is a certain percentage of the fair market value that is determined by local assessors to be the total taxable value of land and additions on the property. | Land | Improvement |
|---|---|---|---|---|
| 2024 | $1,989 | $121,340 | -- | -- |
| 2023 | $1,902 | $117,806 | $0 | $0 |
| 2022 | $4,194 | $232,993 | $100 | $232,893 |
| 2021 | $3,777 | $183,739 | $100 | $183,639 |
| 2020 | $3,448 | $167,498 | $100 | $167,398 |
| 2019 | $3,136 | $150,203 | $100 | $150,103 |
| 2018 | $3,442 | $165,718 | $0 | $0 |
| 2017 | $3,244 | $158,302 | $0 | $0 |
| 2016 | $2,970 | $135,585 | $0 | $0 |
| 2015 | $2,793 | $123,963 | $0 | $0 |
| 2014 | $2,640 | $115,704 | $0 | $0 |
| 2013 | -- | $105,185 | $0 | $0 |
Agents Affiliated with this Home
-
Flo Vachon

Seller's Agent in 2022
Flo Vachon
KELLER WILLIAMS SOUTH SHORE
(813) 599-4659
427 in this area
441 Total Sales
-
Laura Rode

Buyer's Agent in 2022
Laura Rode
KELLER WILLIAMS ON THE WATER S
(860) 806-3737
5 in this area
1,030 Total Sales
Map
Source: Stellar MLS
MLS Number: T3386639
APN: U-23-32-19-861-000000-00085.0
- 2226 Nottingham Greens Dr Unit 2226
- 2234 Nottingham Greens Dr Unit 2234
- 2071 Sifield Greens Way Unit 103
- 1922 Sifield Greens Way Unit 47
- 2253 Oakley Green Dr Unit 26
- 2313 Nottingham Greens Dr Unit 2313
- 1257 Corinth Greens Dr Unit 1257
- 2311 Nottingham Greens Dr Unit 2311
- 2078 Sifield Greens Way Unit 5
- 2082 Sifield Greens Way Unit 3
- 2325 Brookfield Greens Cir Unit 41
- 2286 Sifield Greens Way Unit 2286
- 1231 Corinth Greens Dr
- 2429 Nottingham Greens Dr Unit 118
- 2429 Nottingham Greens Dr
- 2333 Brookfield Greens Cir
- 2218 Brookfield Greens Cir Unit 82
- 2246 Sifield Greens Way Unit 36
- 2217 Brookfield Greens Cir
- 1171 Corinth Greens Dr
- 1211 Peterborough Cir Unit 85
- 1209 Peterborough Cir
- 1209 Peterborough Cir Unit 1209
- 1207 Peterborough Cir Unit 87
- 1207 Peterborough Cir
- 1205 Peterborough Cir Unit 88
- 2037 Sifield Greens Way
- 2035 Sifield Greens Way Unit 83
- 2033 Sifield Greens Way
- 2033 Sifield Greens Way Unit 82
- 2031 Sifield Greens Way Unit 81
- 1210 Peterborough Cir
- 1212 Peterborough Cir Unit 92
- 1208 Peterborough Cir
- 1206 Peterborough Cir Unit 89
- 1206 Peterborough Cir
- 2047 Sifield Greens Way Unit 93
- 2029 Sifield Greens Way Unit 80
- 2049 Sifield Greens Way
- 2027 Sifield Greens Way
