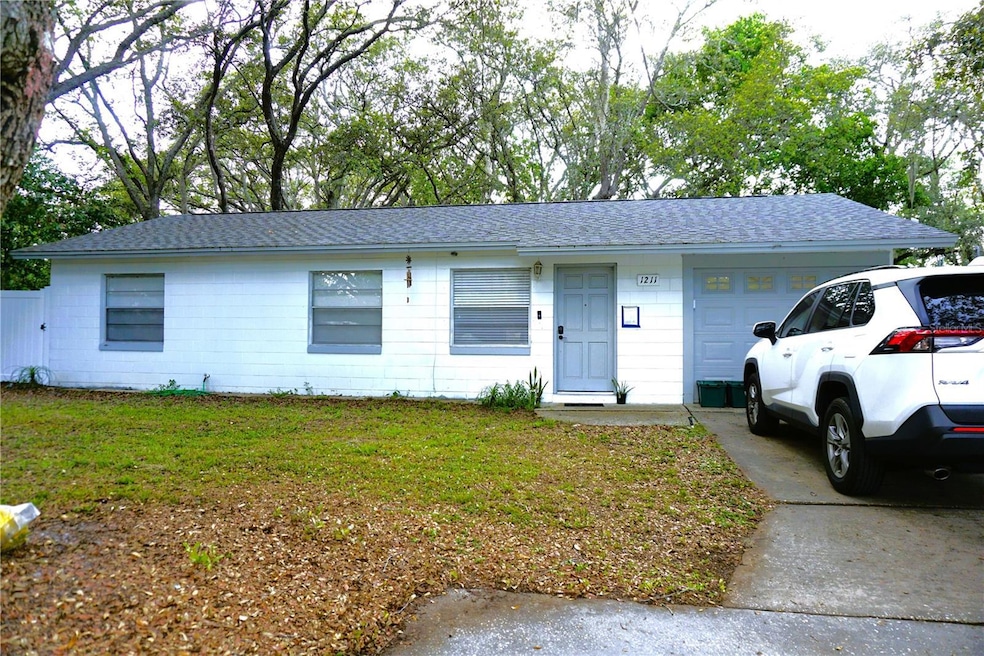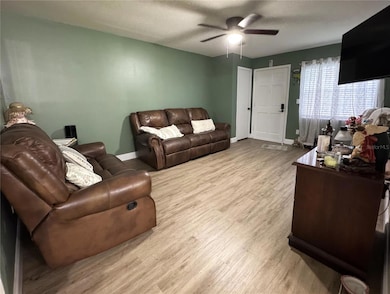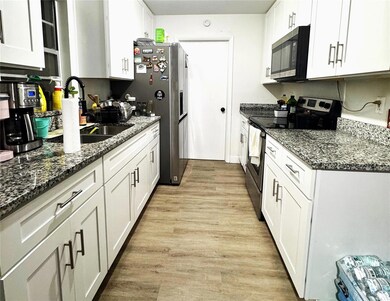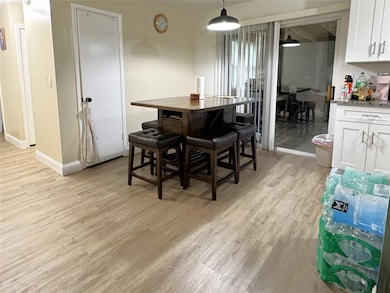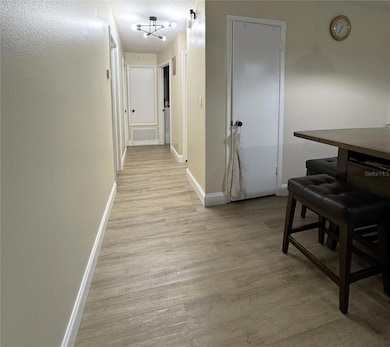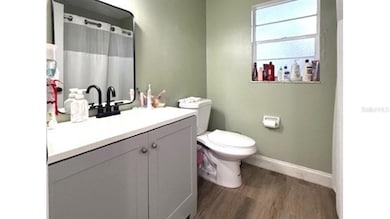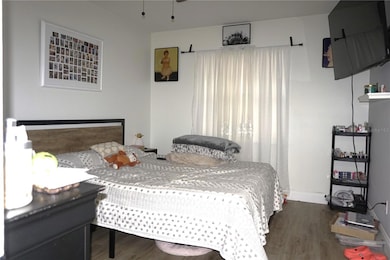1211 Phillip St Winter Springs, FL 32708
Highlands NeighborhoodEstimated payment $2,020/month
Highlights
- Garage Apartment
- Traditional Architecture
- No HOA
- Winter Springs High School Rated A-
- Stone Countertops
- Attached Garage
About This Home
PRICE REDUCED!!! 3 BEDROOM 2 BATH BLOCK HOME REMODELED IN 2023, REPLACED CABINETS, ROOF AND A/C. FEATURES AN ENCLOSED PATIO, SEPARATE LAUNDRYROOM, WELL WITH A FILTRATION SYSTEM, LARGE LOT, AND A GARAGE CONVERSION THAT PROVIDES A 4TH BEDROOM, BUT CAN EASILY BE CONVERTED BACK TO A GARAGE. PLENTY OF STORAGE SPACE IN THE LAUNDRY ROOM AND A LARGE SHED IN THE BACK. NICE CALM NEIGHBORHOOD, NEAR SHOPPING, RESTAURANTS, PARKS, AND HIGHWAYS.
Listing Agent
OUTLET REALTY Brokerage Phone: 407-308-0600 License #3260256 Listed on: 06/19/2025
Home Details
Home Type
- Single Family
Est. Annual Taxes
- $3,010
Year Built
- Built in 1975
Lot Details
- 9,375 Sq Ft Lot
- East Facing Home
- Landscaped with Trees
- Property is zoned R-1A
Home Design
- Traditional Architecture
- Florida Architecture
- Entry on the 1st floor
- Slab Foundation
- Shingle Roof
- Metal Roof
- Block Exterior
Interior Spaces
- 1,026 Sq Ft Home
- 1-Story Property
- Ceiling Fan
- Sliding Doors
- Living Room
- Laundry Room
Kitchen
- Dinette
- Range
- Stone Countertops
Flooring
- Tile
- Vinyl
Bedrooms and Bathrooms
- 3 Bedrooms
- 2 Full Bathrooms
Parking
- Attached Garage
- Garage Apartment
Schools
- Winter Springs Elementary School
- South Seminole Middle School
- Winter Springs High School
Utilities
- Central Heating and Cooling System
- Water Filtration System
- 1 Water Well
- 1 Septic Tank
- Private Sewer
- Cable TV Available
Additional Features
- Energy-Efficient HVAC
- Shed
Community Details
- No Home Owners Association
- Williamson Heights Subdivision
Listing and Financial Details
- Visit Down Payment Resource Website
- Tax Lot 20
- Assessor Parcel Number 33-20-30-509-0000-0200
Map
Home Values in the Area
Average Home Value in this Area
Tax History
| Year | Tax Paid | Tax Assessment Tax Assessment Total Assessment is a certain percentage of the fair market value that is determined by local assessors to be the total taxable value of land and additions on the property. | Land | Improvement |
|---|---|---|---|---|
| 2024 | $3,315 | $267,848 | $70,000 | $197,848 |
| 2023 | $700 | $61,607 | $0 | $0 |
| 2022 | $689 | $61,607 | $0 | $0 |
| 2021 | $632 | $58,071 | $0 | $0 |
| 2020 | $626 | $57,269 | $0 | $0 |
| 2019 | $625 | $55,981 | $0 | $0 |
| 2018 | $614 | $54,937 | $0 | $0 |
| 2017 | $610 | $53,807 | $0 | $0 |
| 2016 | $605 | $53,069 | $0 | $0 |
| 2015 | $403 | $52,334 | $0 | $0 |
| 2014 | $403 | $51,919 | $0 | $0 |
Property History
| Date | Event | Price | List to Sale | Price per Sq Ft | Prior Sale |
|---|---|---|---|---|---|
| 11/23/2025 11/23/25 | For Sale | $335,000 | 0.0% | $327 / Sq Ft | |
| 09/16/2025 09/16/25 | Off Market | $335,000 | -- | -- | |
| 09/12/2025 09/12/25 | Price Changed | $335,000 | -1.5% | $327 / Sq Ft | |
| 06/19/2025 06/19/25 | For Sale | $340,000 | +7.9% | $331 / Sq Ft | |
| 10/10/2023 10/10/23 | Sold | $315,000 | +1.6% | $307 / Sq Ft | View Prior Sale |
| 09/05/2023 09/05/23 | Pending | -- | -- | -- | |
| 08/29/2023 08/29/23 | For Sale | $310,000 | 0.0% | $302 / Sq Ft | |
| 08/21/2023 08/21/23 | Pending | -- | -- | -- | |
| 08/11/2023 08/11/23 | For Sale | $310,000 | -- | $302 / Sq Ft |
Purchase History
| Date | Type | Sale Price | Title Company |
|---|---|---|---|
| Warranty Deed | $315,000 | None Listed On Document | |
| Warranty Deed | $185,127 | None Listed On Document | |
| Warranty Deed | $185,127 | None Listed On Document | |
| Quit Claim Deed | -- | None Available | |
| Deed | $100 | -- | |
| Deed | $100 | -- | |
| Warranty Deed | $50,000 | -- | |
| Warranty Deed | $48,500 | -- | |
| Warranty Deed | $27,500 | -- | |
| Warranty Deed | $24,500 | -- |
Mortgage History
| Date | Status | Loan Amount | Loan Type |
|---|---|---|---|
| Open | $309,294 | FHA | |
| Previous Owner | $225,117 | Balloon | |
| Previous Owner | $50,000 | Purchase Money Mortgage |
Source: Stellar MLS
MLS Number: O6319327
APN: 33-20-30-509-0000-0200
- 1340 Delaney Dr
- 451 Harbor Winds Ct
- 625 Nighthawk Cir
- 895 Pasadena Ave
- 1672 Orrington Payne Place
- 1703 Orrington Payne Place
- 0 434th Unit MFRS5100991
- 505 Moree Loop
- 737 Sherwood Dr
- 30 Moree Loop Unit 37
- 30 Moree Loop Unit 39
- 10 Sheoah Blvd Unit 5
- 506 Club Dr
- 40 Moree Loop Unit 11
- 212 Perth Ct
- 498 Club Dr
- 718 Lakeside Dr
- 8 Algiers Ave
- 899 Lormann Cir
- 553 Sunbranch Ln
- 1 Laurel Oaks Dr
- 510 Spoonbill Ct
- 300 Sheoah Blvd
- 1525 Orrington Payne Place
- 1142 Landmark Ln
- 843 Georgia Ave
- 810 Seminole Ave
- 651 Macduff Ln
- 640 Macduff Ln Unit A
- 640 Macduff Ln Unit B
- 10 Sheoah Blvd Unit 8
- 1450 Sunshadow Dr
- 208 Perth Ct Unit B
- 424 Club Dr
- 742 E Church Ave
- 302 Bridie Ct
- 300 N 3rd St
- 732 Willow Dr
- 130 N Edgemon Ave
- 20 N 2nd St
