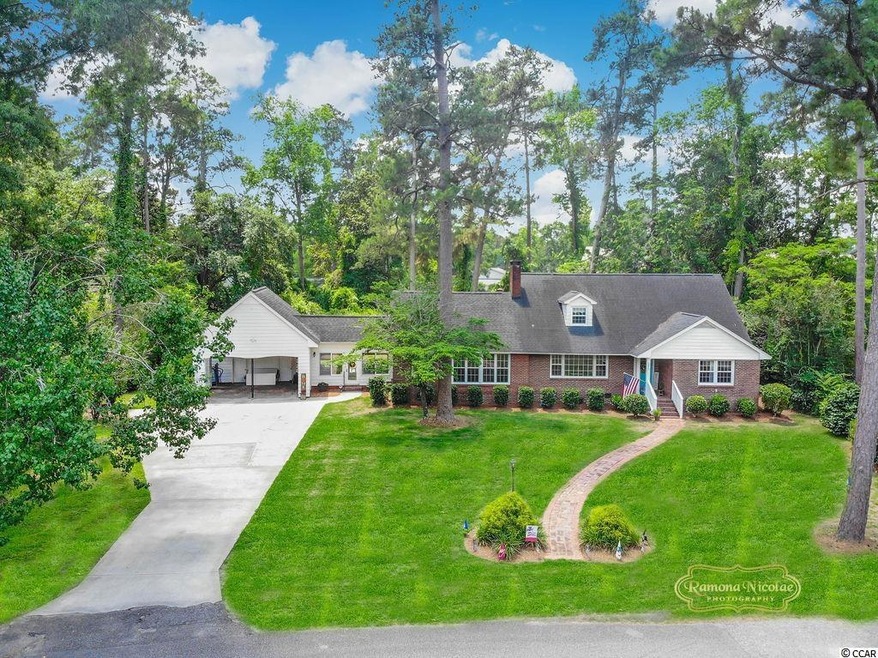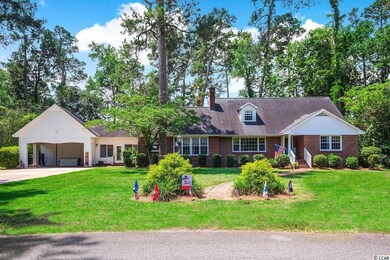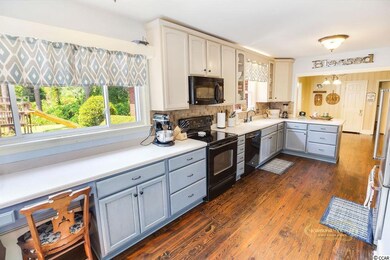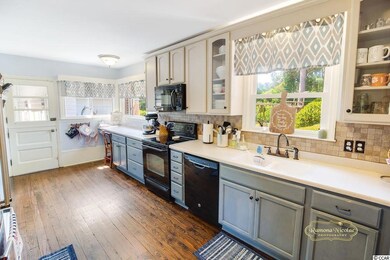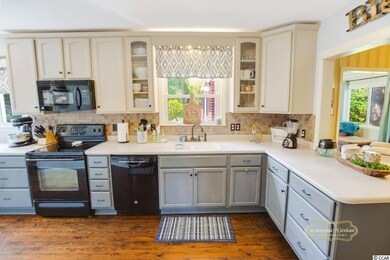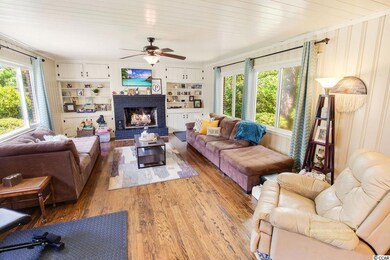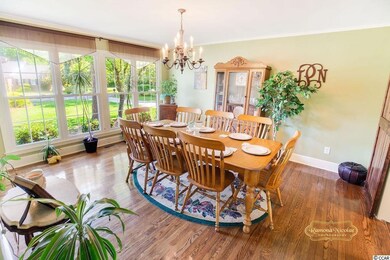
1211 Pinewood Cir Conway, SC 29526
Estimated Value: $485,000 - $518,277
Highlights
- 0.82 Acre Lot
- Family Room with Fireplace
- Main Floor Bedroom
- Conway Elementary School Rated A-
- Traditional Architecture
- Den
About This Home
As of October 2022Amazing opportunity to own a custom-built brick home in a prestigious Downtown Conway neighborhood on nearly an acre (.8 acre) of land! Located on a low traffic, quiet street with live oak trees, flowering shrubs, and no HOA, this beautiful home is within walking distance to downtown Conway shops, dining, and the historic Conway Riverwalk. The home has character galore; hardwood floors throughout, large living room with a natural gas fireplace, separate formal and family living and dining spaces, and a dedicated all-wood office/study/den area. A mid-century country home with modern updates, this home was remodeled with an updated kitchen with ample counter space, new windows which allow for lots of natural light, and a beautiful entry feature and staircase. The master bedroom is spacious and includes a sitting area and vanity. The sun porch makes for a relaxing sitting area or workout space. Home has three newer (2019-2021) high efficiency SEER HVAC systems. On the outside of the home, you'll have natural privacy on three sides from neighbors, and a large lot for outdoor activities. Don't miss the cold-war era bomb shelter with running water and electricity - which could also serve as a wine cellar or garden shed! Home has an attached two-car carport with unbelievable storage capacity! You'll find an abundance of storage throughout with multiple closets and built-in storage spaces. Even the walk-in attic is climate-controlled, with built-in cabinets! A must see! Less than 1/2 an hour from the beach. Square footage is approximate and not guaranteed. Buyer is responsible for verification.
Home Details
Home Type
- Single Family
Year Built
- Built in 1950
Lot Details
- 0.82 Acre Lot
- Irregular Lot
- Property is zoned R1
Parking
- Carport
Home Design
- Traditional Architecture
- Brick Exterior Construction
- Tile
Interior Spaces
- 3,200 Sq Ft Home
- 1.5-Story Property
- Insulated Doors
- Entrance Foyer
- Family Room with Fireplace
- Living Room with Fireplace
- Open Floorplan
- Formal Dining Room
- Den
- Fire and Smoke Detector
Kitchen
- Range
- Microwave
- Dishwasher
- Disposal
Bedrooms and Bathrooms
- 4 Bedrooms
- Main Floor Bedroom
- Bathroom on Main Level
- Single Vanity
Laundry
- Laundry Room
- Washer and Dryer Hookup
Outdoor Features
- Wood patio
Schools
- Conway Elementary School
- Conway Middle School
- Conway High School
Utilities
- Central Heating and Cooling System
- Water Heater
- Phone Available
- Cable TV Available
Community Details
- The community has rules related to allowable golf cart usage in the community
Ownership History
Purchase Details
Home Financials for this Owner
Home Financials are based on the most recent Mortgage that was taken out on this home.Purchase Details
Home Financials for this Owner
Home Financials are based on the most recent Mortgage that was taken out on this home.Purchase Details
Home Financials for this Owner
Home Financials are based on the most recent Mortgage that was taken out on this home.Similar Homes in Conway, SC
Home Values in the Area
Average Home Value in this Area
Purchase History
| Date | Buyer | Sale Price | Title Company |
|---|---|---|---|
| Wood Adam | $445,000 | -- | |
| Pinkey Jason D | $265,000 | -- | |
| Dean Matthew P | $242,500 | None Available |
Mortgage History
| Date | Status | Borrower | Loan Amount |
|---|---|---|---|
| Open | Wood Adam | $450,000 | |
| Previous Owner | Pinkey Jason D | $212,000 | |
| Previous Owner | Dean Matthew P | $78,000 | |
| Previous Owner | Dean Matthew P | $50,000 | |
| Previous Owner | Dean Matthew P | $195,000 |
Property History
| Date | Event | Price | Change | Sq Ft Price |
|---|---|---|---|---|
| 10/18/2022 10/18/22 | Sold | $445,000 | -0.4% | $139 / Sq Ft |
| 06/03/2022 06/03/22 | For Sale | $447,000 | +68.7% | $140 / Sq Ft |
| 05/28/2015 05/28/15 | Sold | $265,000 | -3.6% | $83 / Sq Ft |
| 04/13/2015 04/13/15 | Pending | -- | -- | -- |
| 02/28/2015 02/28/15 | For Sale | $274,900 | -- | $86 / Sq Ft |
Tax History Compared to Growth
Tax History
| Year | Tax Paid | Tax Assessment Tax Assessment Total Assessment is a certain percentage of the fair market value that is determined by local assessors to be the total taxable value of land and additions on the property. | Land | Improvement |
|---|---|---|---|---|
| 2024 | -- | $11,794 | $2,578 | $9,216 |
| 2023 | $7,339 | $11,794 | $2,578 | $9,216 |
| 2021 | $1,720 | $11,794 | $2,578 | $9,216 |
| 2020 | $1,612 | $11,794 | $2,578 | $9,216 |
| 2019 | $1,612 | $11,794 | $2,578 | $9,216 |
| 2018 | $1,506 | $10,398 | $1,670 | $8,728 |
| 2017 | $1,506 | $10,398 | $1,670 | $8,728 |
| 2016 | -- | $10,398 | $1,670 | $8,728 |
| 2015 | $1,032 | $7,130 | $1,670 | $5,460 |
| 2014 | $981 | $7,130 | $1,670 | $5,460 |
Agents Affiliated with this Home
-
Mike Heiser

Seller's Agent in 2022
Mike Heiser
Realty ONE Group Dockside
(843) 267-1503
2 in this area
23 Total Sales
-
Tamara Boyd

Buyer's Agent in 2022
Tamara Boyd
Duncan Group Properties
(843) 421-8015
12 in this area
42 Total Sales
-
Kathryn Brookshire

Seller's Agent in 2015
Kathryn Brookshire
Century 21 McAlpine Associates
(843) 254-5735
12 in this area
35 Total Sales
-

Seller Co-Listing Agent in 2015
Nancy Lee
Century 21 McAlpine Associates
(843) 450-4314
Map
Source: Coastal Carolinas Association of REALTORS®
MLS Number: 2212534
APN: 33811040041
- 1503 Elm St
- 1307 Collins Park St
- 1015 Elm St Unit 4
- 1015 Elm St Unit 18
- 1261 Park Hill Dr
- 1229 Park Hill Dr
- 1413 10th Ave
- TBD Canal St
- 1011 Hickory Cir
- 0 Mill Pond Rd Unit 2507308
- 1612 16th Ave
- 1504 McKeithan St
- 1502 McKeithan St
- TBD Mill Pond Rd
- 1506 7th Ave
- TBD Lot #4 Lakeside Dr
- TBB Lot #3 Lakeside Dr
- TBB Lot #2 Lakeside Dr
- TBB Lot #1 Lakeside Dr
- 1524 Stilley Cir
- 1211 Pinewood Cir
- 1213 Pinewood Cir
- 1304 Barker St
- 1209 Pinewood Cir
- 1212 Pinewood Cir
- 1218 13th Ave
- 1305 Barker St
- 1216 13th Ave
- 1215 Pinewood Cir
- 1214 13th Ave
- 1303 Barker St
- 1205 Pinewood Cir
- 1301 Barker St
- 1212 13th Ave
- 1217 Pinewood Cir
- 1220 Pinewood Cir
- 2501 Riverboat Way
- 2501 Riverboat Way
- 2424 Riverboat Way Unit Lot 106- Galen B
- 2502 Riverboat Way Unit Lot 183- Aria B
