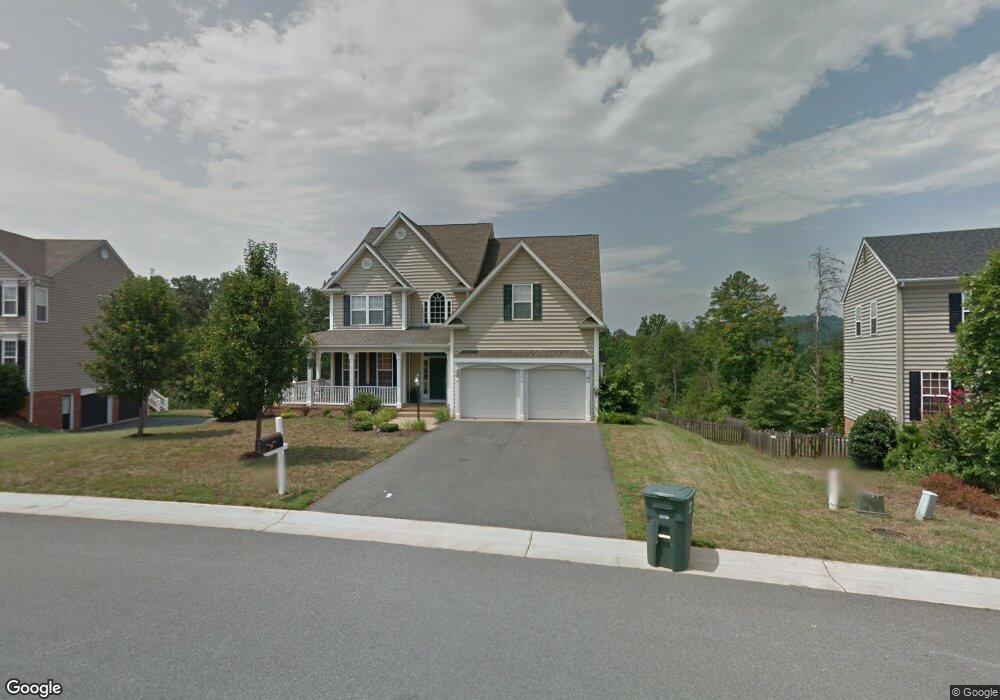1211 Redfields Rd Charlottesville, VA 22903
Southwest Charlottesville NeighborhoodEstimated Value: $710,000 - $790,056
5
Beds
4
Baths
4,226
Sq Ft
$175/Sq Ft
Est. Value
About This Home
This home is located at 1211 Redfields Rd, Charlottesville, VA 22903 and is currently estimated at $741,514, approximately $175 per square foot. 1211 Redfields Rd is a home located in Albemarle County with nearby schools including Mountain View Elementary School, Jackson P. Burley Middle School, and Monticello High School.
Ownership History
Date
Name
Owned For
Owner Type
Purchase Details
Closed on
Jun 15, 2017
Sold by
Boland Brian P and Boland Rebecca L
Bought by
Young Emily Elizabeth and Sweeney Adam James
Current Estimated Value
Home Financials for this Owner
Home Financials are based on the most recent Mortgage that was taken out on this home.
Original Mortgage
$455,000
Outstanding Balance
$378,465
Interest Rate
4.02%
Mortgage Type
New Conventional
Estimated Equity
$363,049
Purchase Details
Closed on
Aug 22, 2014
Sold by
Beckwell Kimberley and Beckwell Brian
Bought by
Boland Brian P and Boland Rebecca L
Home Financials for this Owner
Home Financials are based on the most recent Mortgage that was taken out on this home.
Original Mortgage
$417,000
Interest Rate
4.09%
Mortgage Type
New Conventional
Purchase Details
Closed on
Apr 10, 2012
Sold by
Argo Curtis K and Shames Allyson R
Bought by
Beckwell Kimberly and Beckwell Brian
Home Financials for this Owner
Home Financials are based on the most recent Mortgage that was taken out on this home.
Original Mortgage
$371,700
Interest Rate
3.91%
Mortgage Type
New Conventional
Create a Home Valuation Report for This Property
The Home Valuation Report is an in-depth analysis detailing your home's value as well as a comparison with similar homes in the area
Home Values in the Area
Average Home Value in this Area
Purchase History
| Date | Buyer | Sale Price | Title Company |
|---|---|---|---|
| Young Emily Elizabeth | $490,000 | Chicago Title | |
| Boland Brian P | $470,000 | Chicago Title | |
| Beckwell Kimberly | $413,000 | Stewart Title Guaranty Compa |
Source: Public Records
Mortgage History
| Date | Status | Borrower | Loan Amount |
|---|---|---|---|
| Open | Young Emily Elizabeth | $455,000 | |
| Previous Owner | Boland Brian P | $417,000 | |
| Previous Owner | Beckwell Kimberly | $371,700 |
Source: Public Records
Tax History
| Year | Tax Paid | Tax Assessment Tax Assessment Total Assessment is a certain percentage of the fair market value that is determined by local assessors to be the total taxable value of land and additions on the property. | Land | Improvement |
|---|---|---|---|---|
| 2025 | $6,488 | $725,700 | $170,000 | $555,700 |
| 2024 | $5,566 | $651,800 | $162,500 | $489,300 |
| 2023 | $5,395 | $631,700 | $162,500 | $469,200 |
| 2022 | $4,817 | $564,000 | $162,500 | $401,500 |
| 2021 | $4,517 | $528,900 | $150,000 | $378,900 |
| 2020 | $4,586 | $537,000 | $127,500 | $409,500 |
| 2019 | $4,549 | $532,700 | $135,000 | $397,700 |
| 2018 | $4,356 | $533,700 | $135,000 | $398,700 |
| 2017 | $4,234 | $504,700 | $95,000 | $409,700 |
| 2016 | $3,966 | $472,700 | $95,000 | $377,700 |
| 2015 | $1,909 | $466,100 | $95,000 | $371,100 |
| 2014 | -- | $462,000 | $95,000 | $367,000 |
Source: Public Records
Map
Nearby Homes
- 412 Heritage Ct
- 1132 Courtyard Dr
- 959 Grayson Ln
- 1840 Candlewood Ct Unit 104
- 1254 Villa Ln Unit A
- 190 Yellowstone Dr Unit 201
- 175 Yellowstone Dr Unit 304
- 725 Denali Way Unit 102
- 737 Country Green Rd
- 158 Buckingham Cir Unit B
- 158 Buckingham Cir Unit A&B
- 226 Huntley Ave
- 122 Westerly Ave
- Ashton Plan at
- 2205 Swallowtail Ln
- 3028 Horizon Rd
- 2834 Sweetbay St
- 112 Montpelier St
- 3106 Horizon Rd
- 2868 Sweetbay St
- 1207 Redfields Rd
- 1217 Redfields Rd
- 1201 Redfields Rd
- 1407 Cedarwood Ct
- 1212 Redfields Rd
- 1222 Redfields Rd
- 1413 Cedarwood Ct
- 1206 Redfields Rd
- 1419 Cedarwood Ct
- 1195 Redfields Rd
- 1228 Redfields Rd
- 1196 Redfields Rd
- 1425 Cedarwood Ct
- 1431 Cedarwood Ct
- 1189 Redfields Rd
- 1190 Redfields Rd
- 1240 Redfields Rd
- 1277 Courtyard Dr
- 1243 Redfields Rd
- 1283 Courtyard Dr
