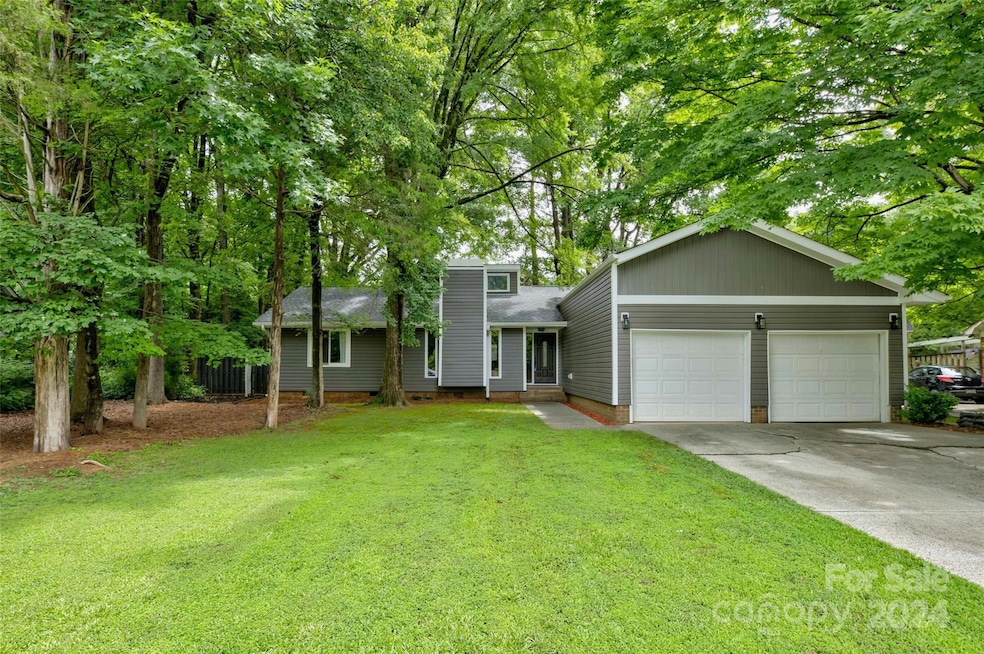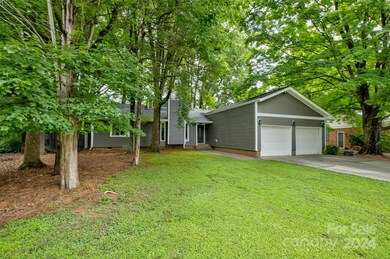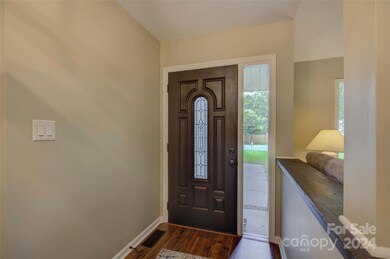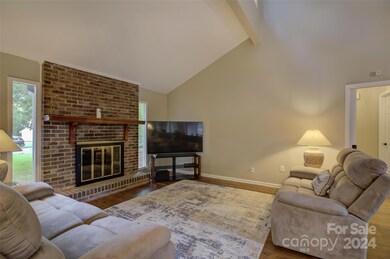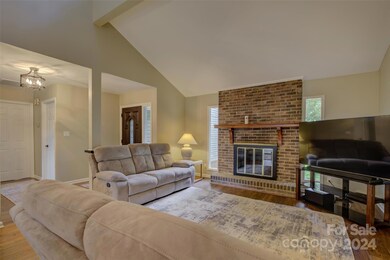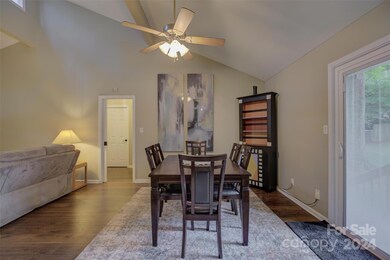
1211 Rock Point Rd Charlotte, NC 28270
Sardis Woods NeighborhoodHighlights
- Deck
- Wooded Lot
- Wood Flooring
- East Mecklenburg High Rated A-
- Transitional Architecture
- 2 Car Attached Garage
About This Home
As of August 2024No HOA Fees. Open ranch floorplan w/ a 2 car attached garage sitting on a large private lot. The home is close to uptown Charlotte, SouthPark, Matthews, shopping, and great restaurants. Lots of updates done by the current seller! 2022 Outside siding, gutters with leaf guards, and vinyl soffits installed. The front door and sliding glass door were replaced in 20203. January 2023 new hardwood floors, updated bathrooms, remodeled kitchen & new appliances, and new kitchen window. 2023 new paint throughout and popcorn ceiling removed. The Trane air handler and outside compressor unit were replaced. The electric water heater was replaced. Ceiling fans in bedrooms were added. The back deck is 4 months old. Open kitchen and great room with fireplace. Large primary bedroom with walk-in closet. Primary bath has tile floor, raised vanity sink, designer light & mirror, tile shower with glass doors. Good-sized secondary bedrooms. 2nd bath has also been remodeled. Fence & drive-way conveyed "as-is"
Last Agent to Sell the Property
Allen Tate SouthPark Brokerage Email: Kimber.Samples@allentate.com License #193283 Listed on: 07/24/2024

Home Details
Home Type
- Single Family
Est. Annual Taxes
- $2,714
Year Built
- Built in 1976
Lot Details
- Lot Dimensions are 62x153x115x169
- Fenced
- Level Lot
- Wooded Lot
- Property is zoned N1-A
Parking
- 2 Car Attached Garage
- Front Facing Garage
- Garage Door Opener
- Driveway
Home Design
- Transitional Architecture
- Vinyl Siding
Interior Spaces
- 1,510 Sq Ft Home
- 1-Story Property
- Great Room with Fireplace
- Crawl Space
Kitchen
- Electric Oven
- Microwave
- Plumbed For Ice Maker
- Dishwasher
- Disposal
Flooring
- Wood
- Tile
Bedrooms and Bathrooms
- 3 Main Level Bedrooms
- 2 Full Bathrooms
Laundry
- Laundry Room
- Washer and Electric Dryer Hookup
Outdoor Features
- Deck
Schools
- Greenway Park Elementary School
- Mcclintock Middle School
- East Mecklenburg High School
Utilities
- Central Air
- Heat Pump System
Community Details
- Sardis Oaks Subdivision
Listing and Financial Details
- Assessor Parcel Number 213-151-15
Ownership History
Purchase Details
Home Financials for this Owner
Home Financials are based on the most recent Mortgage that was taken out on this home.Purchase Details
Similar Homes in Charlotte, NC
Home Values in the Area
Average Home Value in this Area
Purchase History
| Date | Type | Sale Price | Title Company |
|---|---|---|---|
| Warranty Deed | $411,000 | South City Title | |
| Interfamily Deed Transfer | -- | Title Policy Investors Title |
Mortgage History
| Date | Status | Loan Amount | Loan Type |
|---|---|---|---|
| Previous Owner | $109,000 | New Conventional | |
| Previous Owner | $126,585 | New Conventional | |
| Previous Owner | $107,600 | Unknown | |
| Previous Owner | $18,400 | Stand Alone Second | |
| Previous Owner | $25,000 | Stand Alone Second |
Property History
| Date | Event | Price | Change | Sq Ft Price |
|---|---|---|---|---|
| 08/27/2024 08/27/24 | Sold | $411,000 | -5.5% | $272 / Sq Ft |
| 07/25/2024 07/25/24 | Pending | -- | -- | -- |
| 07/24/2024 07/24/24 | For Sale | $435,000 | -- | $288 / Sq Ft |
Tax History Compared to Growth
Tax History
| Year | Tax Paid | Tax Assessment Tax Assessment Total Assessment is a certain percentage of the fair market value that is determined by local assessors to be the total taxable value of land and additions on the property. | Land | Improvement |
|---|---|---|---|---|
| 2023 | $2,714 | $351,000 | $80,000 | $271,000 |
| 2022 | $2,458 | $241,700 | $75,000 | $166,700 |
| 2021 | $2,447 | $241,700 | $75,000 | $166,700 |
| 2020 | $2,440 | $241,700 | $75,000 | $166,700 |
| 2019 | $2,424 | $241,700 | $75,000 | $166,700 |
| 2018 | $2,052 | $150,800 | $40,000 | $110,800 |
| 2017 | $2,015 | $150,800 | $40,000 | $110,800 |
| 2016 | $2,005 | $150,800 | $40,000 | $110,800 |
| 2015 | $1,994 | $150,800 | $40,000 | $110,800 |
| 2014 | $1,999 | $150,800 | $40,000 | $110,800 |
Agents Affiliated with this Home
-
Kimber Samples Mccartney

Seller's Agent in 2024
Kimber Samples Mccartney
Allen Tate Realtors
(704) 904-3220
1 in this area
39 Total Sales
-
Ryan Willis

Buyer's Agent in 2024
Ryan Willis
Boxwood Realty
(704) 277-3184
1 in this area
23 Total Sales
Map
Source: Canopy MLS (Canopy Realtor® Association)
MLS Number: 4163319
APN: 213-151-15
- 8723 Nolley Ct
- 1014 Covewood Ct
- 1203 Maple Shade Ln
- 10139 Sardis Oaks Rd
- 9826 Meringue Place
- 9108 Nolley Ct Unit B
- 8742 Rittenhouse Cir
- 8936 Rittenhouse Cir
- 8807 Tree Haven Dr
- 7608 Surreywood Place
- 8433 Rittenhouse Cir
- 8338 Rittenhouse Cir
- 314 Bass Ln
- 817 Sardis Cove Dr
- 201 N Brackenbury Ln
- 961 Sardis Cove Dr
- 7401 Limerick Dr
- 7506 Kilcullen Dr
- 7515 Shadowstone Dr
- 116 Oak Creek Dr
