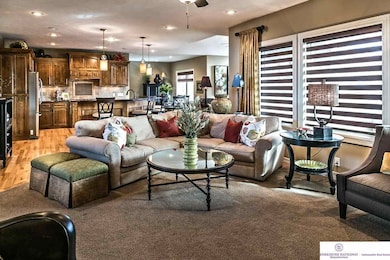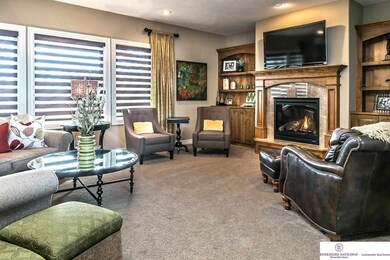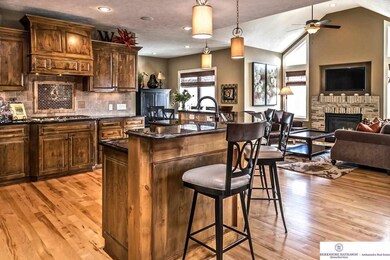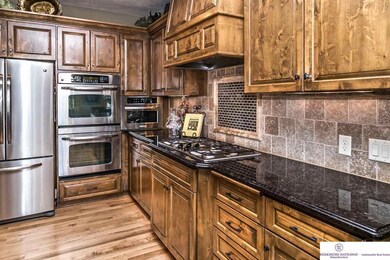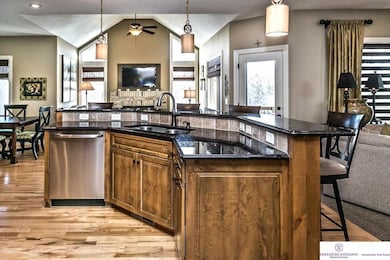
1211 S 200th Ave Omaha, NE 68130
South Elkhorn NeighborhoodHighlights
- Covered Deck
- Family Room with Fireplace
- Porch
- Fire Ridge Elementary School Rated A
- Wood Flooring
- 3 Car Attached Garage
About This Home
As of July 2022This one-of-a-kind custom 2 story Quest open floor plan home offers 5beds/5baths, with an exquisite blend of style and comfort. Walking distance to Elkhorn South! The kitchen offers stainless steel appliances, double ovens, gas stove top, and breakfast bar. 2nd floor includes a large master and walk in closet. The delightful covered deck, covered patio and large fire pit allow for outdoor living at its finest, this is sure to be a place you gather with your friends for many years to come!
Last Agent to Sell the Property
Jaclyn Jandric
BHHS Ambassador Real Estate License #20140318 Listed on: 11/13/2014
Home Details
Home Type
- Single Family
Year Built
- Built in 2009
Lot Details
- Lot Dimensions are 57.07 x 58.32 x 71.83 x 130.11
HOA Fees
- $17 Monthly HOA Fees
Parking
- 3 Car Attached Garage
Home Design
- Brick Exterior Construction
- Composition Roof
- Hardboard
Interior Spaces
- 3,600 Sq Ft Home
- 2-Story Property
- Ceiling height of 9 feet or more
- Ceiling Fan
- Window Treatments
- Family Room with Fireplace
- 2 Fireplaces
- Walk-Out Basement
Kitchen
- Oven
- Microwave
- Dishwasher
- Disposal
Flooring
- Wood
- Wall to Wall Carpet
Bedrooms and Bathrooms
- 5 Bedrooms
- Walk-In Closet
- Dual Sinks
Outdoor Features
- Covered Deck
- Porch
Schools
- Fire Ridge Elementary School
- Elkhorn Valley View Middle School
- Elkhorn South High School
Utilities
- Forced Air Heating and Cooling System
- Heating System Uses Gas
- Cable TV Available
Community Details
- Association fees include common area maintenance
- Tuscan Ridge Subdivision
Listing and Financial Details
- Assessor Parcel Number 1934600946
- Tax Block 15
Similar Homes in the area
Home Values in the Area
Average Home Value in this Area
Property History
| Date | Event | Price | Change | Sq Ft Price |
|---|---|---|---|---|
| 07/08/2022 07/08/22 | Sold | $900,000 | -4.3% | $201 / Sq Ft |
| 04/27/2022 04/27/22 | Pending | -- | -- | -- |
| 04/18/2022 04/18/22 | For Sale | $940,000 | +72.5% | $209 / Sq Ft |
| 01/28/2015 01/28/15 | Sold | $545,000 | -1.8% | $151 / Sq Ft |
| 12/26/2014 12/26/14 | Pending | -- | -- | -- |
| 11/13/2014 11/13/14 | For Sale | $554,900 | -- | $154 / Sq Ft |
Tax History Compared to Growth
Tax History
| Year | Tax Paid | Tax Assessment Tax Assessment Total Assessment is a certain percentage of the fair market value that is determined by local assessors to be the total taxable value of land and additions on the property. | Land | Improvement |
|---|---|---|---|---|
| 2021 | $14,253 | $619,300 | $70,200 | $549,100 |
Agents Affiliated with this Home
-
Chrissy Cameron

Seller's Agent in 2022
Chrissy Cameron
Nebraska Realty
(402) 658-3881
1 in this area
32 Total Sales
-
Kit Pflaum

Buyer's Agent in 2022
Kit Pflaum
BHHS Ambassador Real Estate
(402) 740-2365
1 in this area
73 Total Sales
-
J
Seller's Agent in 2015
Jaclyn Jandric
BHHS Ambassador Real Estate
-
Mamie Jackson

Seller Co-Listing Agent in 2015
Mamie Jackson
BHHS Ambassador Real Estate
(402) 306-7864
10 in this area
232 Total Sales
-
Deb & Mark Hopkins

Buyer's Agent in 2015
Deb & Mark Hopkins
Realty ONE Group Sterling
(402) 659-7200
4 in this area
68 Total Sales
Map
Source: Great Plains Regional MLS
MLS Number: 21420854
APN: 1934-6009-46
- 948 S 198th St
- 1012 S 197th Cir
- 945 S 198th St
- 19605 Pierce St
- 19669 Pine St
- 1213 S 195th St
- 1915 S 199th St
- 20002 Dewey Ave
- 723 S 195th St
- 1606 Blue Sage Pkwy
- 407 S 198th St
- 19273 Williams St
- 408 S 197th St
- 1610 S 207th St
- 1213 S 209th Cir
- 1611 S 208th St
- 1417 S 208 St
- 19252 Shirley St
- 1320 S 190th Plaza
- 1422 S 190th Plaza


