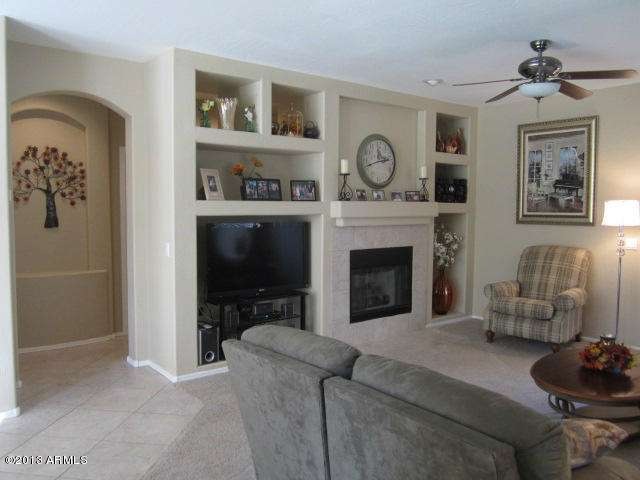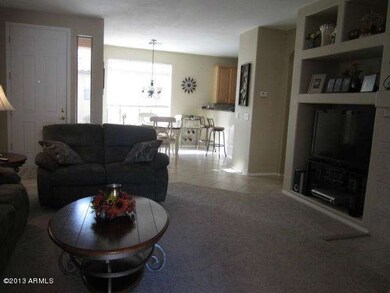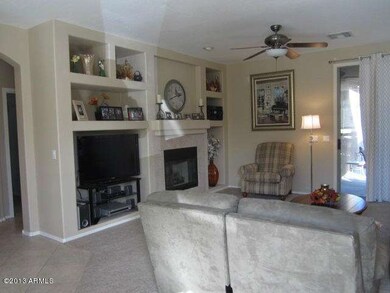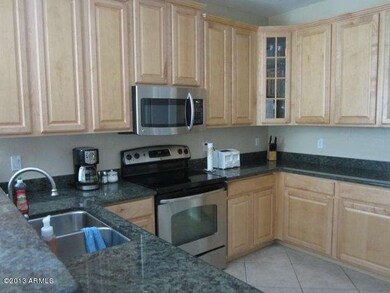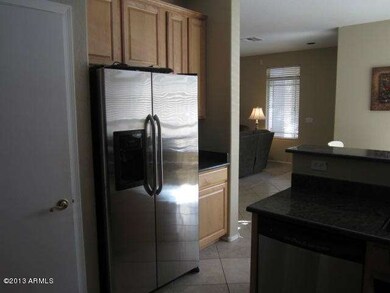
1211 S Amber St Chandler, AZ 85286
East Chandler NeighborhoodEstimated Value: $438,000 - $462,000
Highlights
- Heated Spa
- Gated Community
- Covered patio or porch
- Chandler Traditional Academy-Humphrey Rated A
- Granite Countertops
- Cul-De-Sac
About This Home
As of December 2013HONEY STOP THE CAR.....IMMACULATE 3 BEDROOM 2 BATH MOVE IN READY HOME IN GATED COMMUNITY. CLOSE TO EVERYTHING LOCATED RIGHT OFF THE 202 AND COOPER, MINUTES FROM DINING AND SHOPPING. IMPECCABLY CARED FOR. LARGE, DIAGONAL TILE IN ALL THE RIGHT PLACES. UPGATED KITCHEN CABINETS AND STAINLESS STEEL APPLIANCES. VERY LIGHT AND BRIGHT. LOVELY BUILT IN WITH GAS FIREPLACE. DESIGNER PAINT, CEILING FANS. ASSOC TAKES CARE OF FRONT YARD. NICE COMMUNITY POOL/BAR BQ AREA. NICE COVERED PATIO IN THE BACK. EASY MAINTENANCE. JUST BRING YOUR PJ'S!!!! PLZ SHOW YOU WON'T BE DISAPPOINTED.
Last Agent to Sell the Property
Salli Cline
DPR Realty LLC License #SA542550000 Listed on: 10/28/2013

Last Buyer's Agent
Berkshire Hathaway HomeServices Arizona Properties License #SA637741000

Home Details
Home Type
- Single Family
Est. Annual Taxes
- $971
Year Built
- Built in 2003
Lot Details
- 4,050 Sq Ft Lot
- Cul-De-Sac
- Private Streets
- Desert faces the front and back of the property
- Block Wall Fence
- Front and Back Yard Sprinklers
Parking
- 2 Car Garage
- Garage Door Opener
Home Design
- Wood Frame Construction
- Tile Roof
- Stucco
Interior Spaces
- 1,422 Sq Ft Home
- 1-Story Property
- Ceiling Fan
- Gas Fireplace
- Double Pane Windows
- Solar Screens
- Family Room with Fireplace
Kitchen
- Eat-In Kitchen
- Built-In Microwave
- Dishwasher
- Granite Countertops
Flooring
- Carpet
- Tile
Bedrooms and Bathrooms
- 3 Bedrooms
- Walk-In Closet
- Primary Bathroom is a Full Bathroom
- 2 Bathrooms
- Dual Vanity Sinks in Primary Bathroom
Laundry
- Laundry in unit
- Washer and Dryer Hookup
Accessible Home Design
- Grab Bar In Bathroom
Outdoor Features
- Heated Spa
- Covered patio or porch
Schools
- Chandler High Elementary And Middle School
- Hamilton High School
Utilities
- Refrigerated Cooling System
- Heating System Uses Natural Gas
- Water Softener
- Cable TV Available
Listing and Financial Details
- Tax Lot 50
- Assessor Parcel Number 303-29-619
Community Details
Overview
- Property has a Home Owners Association
- Built by Canyon Oaks
- Canyon Oaks Subdivision, Valencia Floorplan
Recreation
- Heated Community Pool
- Community Spa
Security
- Gated Community
Ownership History
Purchase Details
Home Financials for this Owner
Home Financials are based on the most recent Mortgage that was taken out on this home.Purchase Details
Home Financials for this Owner
Home Financials are based on the most recent Mortgage that was taken out on this home.Purchase Details
Purchase Details
Home Financials for this Owner
Home Financials are based on the most recent Mortgage that was taken out on this home.Purchase Details
Home Financials for this Owner
Home Financials are based on the most recent Mortgage that was taken out on this home.Purchase Details
Home Financials for this Owner
Home Financials are based on the most recent Mortgage that was taken out on this home.Purchase Details
Home Financials for this Owner
Home Financials are based on the most recent Mortgage that was taken out on this home.Similar Homes in the area
Home Values in the Area
Average Home Value in this Area
Purchase History
| Date | Buyer | Sale Price | Title Company |
|---|---|---|---|
| Hale Alex | $182,000 | Greystone Title Agency Llc | |
| Sadler Barbara | $129,900 | North American Title Company | |
| Solarmarc Properties Llc | -- | None Available | |
| Buckman Glenn | $183,000 | Capital Title Agency Inc | |
| Buckman Glenn | -- | Capital Title Agency Inc | |
| Ochoa Thomas M | -- | Fidelity National Title | |
| Ochoa Thomas M | $166,180 | Fidelity National Title | |
| Jackson Properties Llc | -- | Fidelity National Title |
Mortgage History
| Date | Status | Borrower | Loan Amount |
|---|---|---|---|
| Open | Hale Alex | $95,100 | |
| Open | Hale Alex | $148,600 | |
| Closed | Hale Alex | $163,800 | |
| Previous Owner | Sadler Barbara | $79,900 | |
| Previous Owner | Buckman Glenn | $36,600 | |
| Previous Owner | Buckman Glenn | $128,100 | |
| Previous Owner | Buckman Glenn | $128,100 | |
| Previous Owner | Ochoa Thomas M | $166,150 | |
| Previous Owner | Jackson Properties Llc | $166,150 |
Property History
| Date | Event | Price | Change | Sq Ft Price |
|---|---|---|---|---|
| 12/04/2013 12/04/13 | Sold | $182,000 | -3.2% | $128 / Sq Ft |
| 10/31/2013 10/31/13 | Pending | -- | -- | -- |
| 10/28/2013 10/28/13 | For Sale | $188,000 | -- | $132 / Sq Ft |
Tax History Compared to Growth
Tax History
| Year | Tax Paid | Tax Assessment Tax Assessment Total Assessment is a certain percentage of the fair market value that is determined by local assessors to be the total taxable value of land and additions on the property. | Land | Improvement |
|---|---|---|---|---|
| 2025 | $1,424 | $18,531 | -- | -- |
| 2024 | $1,394 | $17,649 | -- | -- |
| 2023 | $1,394 | $32,150 | $6,430 | $25,720 |
| 2022 | $1,345 | $24,180 | $4,830 | $19,350 |
| 2021 | $1,410 | $22,730 | $4,540 | $18,190 |
| 2020 | $1,404 | $21,460 | $4,290 | $17,170 |
| 2019 | $1,350 | $19,220 | $3,840 | $15,380 |
| 2018 | $1,307 | $18,280 | $3,650 | $14,630 |
| 2017 | $1,218 | $16,830 | $3,360 | $13,470 |
| 2016 | $1,174 | $16,620 | $3,320 | $13,300 |
| 2015 | $1,137 | $15,630 | $3,120 | $12,510 |
Agents Affiliated with this Home
-

Seller's Agent in 2013
Salli Cline
DPR Realty
(602) 741-5092
-
Ben Leahy

Buyer's Agent in 2013
Ben Leahy
Berkshire Hathaway HomeServices Arizona Properties
(602) 373-8238
110 Total Sales
Map
Source: Arizona Regional Multiple Listing Service (ARMLS)
MLS Number: 5021553
APN: 303-29-619
- 2061 E Flintlock Way
- 1070 S Amber St
- 2161 E Flintlock Way
- 1551 E Longhorn Dr
- 2142 E Wildhorse Dr
- 1508 S Danyell Place
- 476 S Soho Ln Unit 2
- 482 S Soho Ln Unit 3
- 494 S Soho Ln Unit 5
- 475 S Soho Ln Unit 35
- 470 S Soho Ln Unit 1
- 1619 E Beretta Place
- 905 S Canal Dr Unit 17
- 2397 E Winchester Place
- 900 S Canal Dr Unit 121
- 2343 E Morelos St
- 2326 E Spruce Dr
- 2467 E Winchester Place Unit II
- 2366 E Spruce Dr
- 512 S Soho Ln Unit 8
- 1211 S Amber St
- 1219 S Amber St
- 1219 S Amber St
- 1959 E Browning Place
- 1951 E Browning Place
- 1201 S Amber St
- 1222 S Soho Ln
- 1216 S Soho Ln
- 1231 S Amber St
- 1967 E Browning Place
- 1943 E Browning Place
- 1228 S Soho Ln
- 1975 E Browning Place
- 1239 S Amber St
- 1249 S Amber St
- 1208 S Soho Ln
- 1234 S Soho Ln
- 1983 E Browning Place
- 1942 E Browning Place
- 1210 S Amber St
