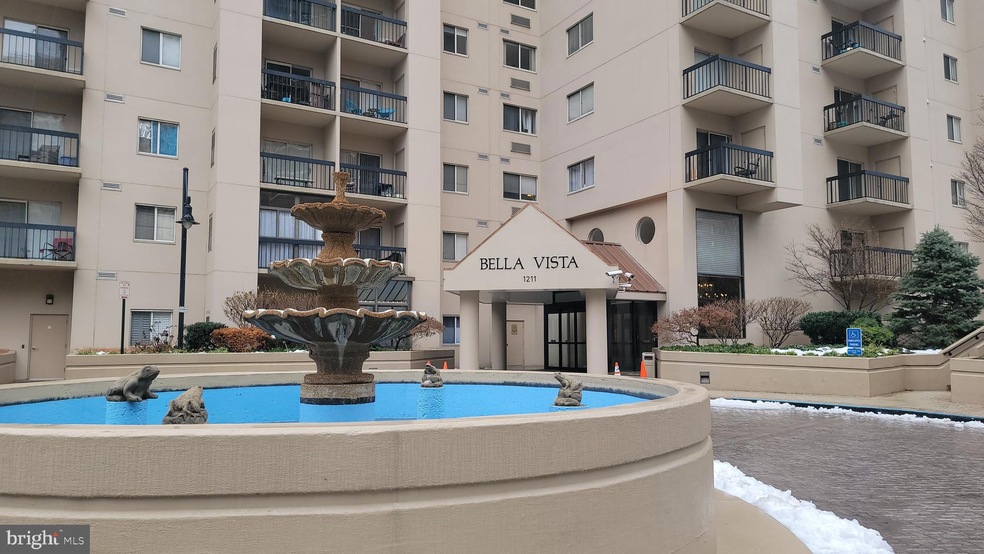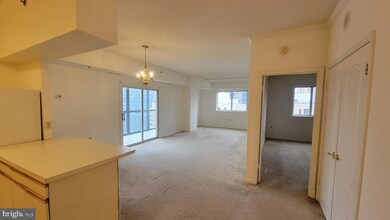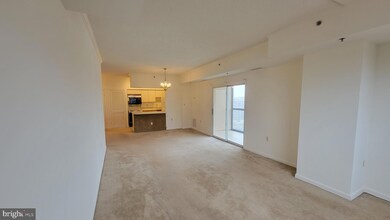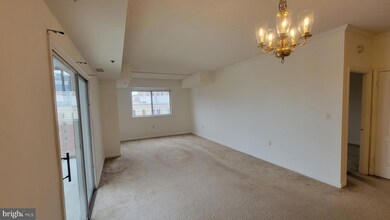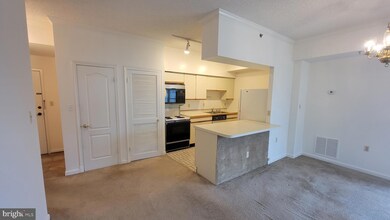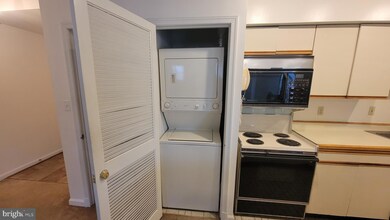
Bella Vista 1211 S Eads St Unit 1701 Arlington, VA 22202
Crystal City NeighborhoodHighlights
- Concierge
- Fitness Center
- Party Room
- Gunston Middle School Rated A-
- Community Pool
- 3-minute walk to Bark Park
About This Home
As of June 2025Huge Price Reduction!!! Own a rarely available 1 bedroom 1 bath unit in prestigious Bella Vista high-rise condominium. Located in one of Northern Virginia's most walkable downtowns, National Landing (Crystal City, Pentagon City and Potomac Yard) , the opportunities are endless. Walking distance to new Amazon HQ2, Whole Foods Market, Starbucks, Pentagon City Metro, Costco, Fashion Centre (aka Pentagon City Mall), Pentagon and more shops/restaurants. Short drive to Ronald Reagan Washington National Airport and Washington DC. Enjoy the views from an oversized, fully enclosed, all-season balcony. Stacked laundry center is inside the unit. Unit comes with assigned garage space. Bring your creativity, design and renovate this unit to your own style. Pet friendly, so bring your cats and dogs. Condo Fee includes ALL utilities and amenities such as fitness room, outdoor pool, party room, etc. Don't let this opportunity pass and submit your offer now!
Last Agent to Sell the Property
Samson Properties License #0225252333 Listed on: 01/11/2022

Property Details
Home Type
- Condominium
Est. Annual Taxes
- $4,306
Year Built
- Built in 1989
HOA Fees
- $572 Monthly HOA Fees
Parking
- Basement Garage
- Garage Door Opener
Interior Spaces
- 866 Sq Ft Home
- Property has 1 Level
- Washer and Dryer Hookup
Bedrooms and Bathrooms
- 1 Main Level Bedroom
- 1 Full Bathroom
Schools
- Oakridge Elementary School
- Gunston Middle School
- Wakefield High School
Utilities
- Central Heating and Cooling System
- Natural Gas Water Heater
Additional Features
- Accessible Elevator Installed
- Two or More Common Walls
Listing and Financial Details
- Assessor Parcel Number 35-001-343
Community Details
Overview
- Association fees include common area maintenance, electricity, water, sewer, trash, snow removal, management, exterior building maintenance, parking fee
- High-Rise Condominium
- Bella Vista Condos
- Bella Vista Community
- Bella Vista Condominium Subdivision
Amenities
- Concierge
- Party Room
Recreation
Pet Policy
- Limit on the number of pets
- Dogs and Cats Allowed
Ownership History
Purchase Details
Home Financials for this Owner
Home Financials are based on the most recent Mortgage that was taken out on this home.Similar Homes in Arlington, VA
Home Values in the Area
Average Home Value in this Area
Purchase History
| Date | Type | Sale Price | Title Company |
|---|---|---|---|
| Deed | $535,000 | Universal Title |
Mortgage History
| Date | Status | Loan Amount | Loan Type |
|---|---|---|---|
| Previous Owner | $382,000 | New Conventional | |
| Previous Owner | $150,000 | New Conventional | |
| Previous Owner | $75,000 | Credit Line Revolving |
Property History
| Date | Event | Price | Change | Sq Ft Price |
|---|---|---|---|---|
| 06/23/2025 06/23/25 | Sold | $535,000 | -2.7% | $618 / Sq Ft |
| 06/06/2025 06/06/25 | Pending | -- | -- | -- |
| 05/23/2025 05/23/25 | For Sale | $550,000 | +46.7% | $635 / Sq Ft |
| 07/07/2022 07/07/22 | Sold | $375,000 | -6.2% | $433 / Sq Ft |
| 06/06/2022 06/06/22 | Pending | -- | -- | -- |
| 05/13/2022 05/13/22 | Price Changed | $399,900 | -2.4% | $462 / Sq Ft |
| 04/08/2022 04/08/22 | Price Changed | $409,900 | -4.5% | $473 / Sq Ft |
| 03/14/2022 03/14/22 | Price Changed | $429,000 | -5.7% | $495 / Sq Ft |
| 03/14/2022 03/14/22 | For Sale | $455,000 | +21.3% | $525 / Sq Ft |
| 03/12/2022 03/12/22 | Pending | -- | -- | -- |
| 03/09/2022 03/09/22 | Off Market | $375,000 | -- | -- |
| 01/11/2022 01/11/22 | For Sale | $455,000 | -- | $525 / Sq Ft |
Tax History Compared to Growth
Tax History
| Year | Tax Paid | Tax Assessment Tax Assessment Total Assessment is a certain percentage of the fair market value that is determined by local assessors to be the total taxable value of land and additions on the property. | Land | Improvement |
|---|---|---|---|---|
| 2025 | $4,189 | $405,500 | $75,300 | $330,200 |
| 2024 | $4,040 | $391,100 | $75,300 | $315,800 |
| 2023 | $3,943 | $382,800 | $75,300 | $307,500 |
| 2022 | $4,369 | $424,200 | $75,300 | $348,900 |
| 2021 | $4,306 | $418,100 | $34,600 | $383,500 |
| 2020 | $4,110 | $400,600 | $34,600 | $366,000 |
| 2019 | $4,007 | $390,500 | $34,600 | $355,900 |
| 2018 | $3,829 | $380,600 | $34,600 | $346,000 |
| 2017 | $3,732 | $371,000 | $34,600 | $336,400 |
| 2016 | $3,555 | $358,700 | $34,600 | $324,100 |
| 2015 | $3,484 | $349,800 | $34,600 | $315,200 |
| 2014 | $3,316 | $332,900 | $34,600 | $298,300 |
Agents Affiliated with this Home
-
Debbie Crevier Kent

Seller's Agent in 2025
Debbie Crevier Kent
Cottage Street Realty LLC
(571) 293-6923
3 in this area
1,102 Total Sales
-
Dimitri Minero
D
Buyer's Agent in 2025
Dimitri Minero
KW Metro Center
(703) 599-9792
1 in this area
6 Total Sales
-
Koosha Sharifi Tafreshi
K
Seller's Agent in 2022
Koosha Sharifi Tafreshi
Samson Properties
(703) 822-3643
1 in this area
3 Total Sales
-
Adam Henderson

Seller Co-Listing Agent in 2022
Adam Henderson
Samson Properties
(571) 334-6975
2 in this area
61 Total Sales
-
datacorrect BrightMLS
d
Buyer's Agent in 2022
datacorrect BrightMLS
Non Subscribing Office
About Bella Vista
Map
Source: Bright MLS
MLS Number: VAAR2009994
APN: 35-001-343
- 1211 S Eads St Unit 601
- 1211 S Eads St Unit 401
- 1211 S Eads St Unit 804
- 1300 Crystal Dr Unit 1102S
- 1200 Crystal Dr Unit 514
- 1300 Crystal Dr Unit 1210S
- 1300 Crystal Dr Unit 1408S
- 1300 Crystal Dr Unit PH3S
- 1300 Crystal Dr Unit 901S
- 1805 Crystal Dr Unit 1110S
- 1805 Crystal Dr Unit 403S
- 1805 Crystal Dr Unit 1016S
- 1805 Crystal Dr Unit 504S
- 1805 Crystal Dr Unit 1109S
- 1805 Crystal Dr Unit 1011S
- 1805 Crystal Dr Unit 713S
- 618 19th St S
- 618 20th St S
- 609 21st St S
- 801 20th St S
