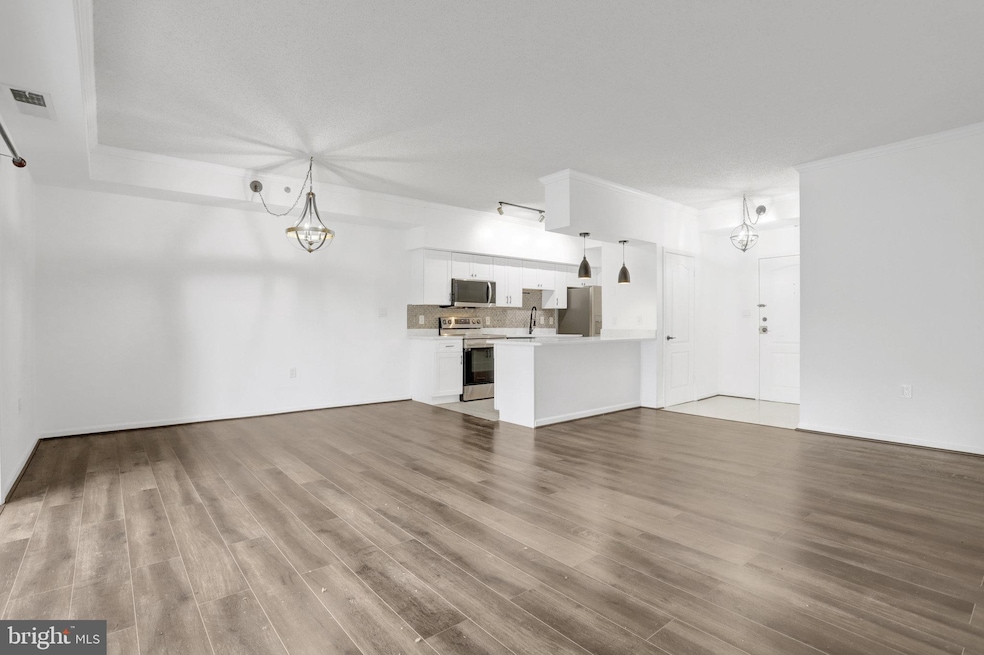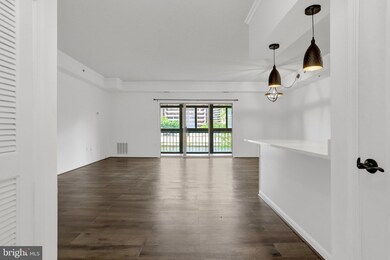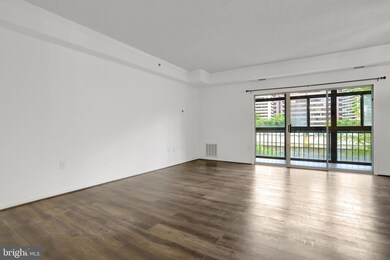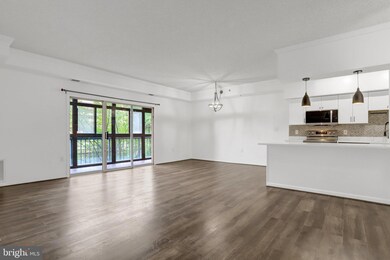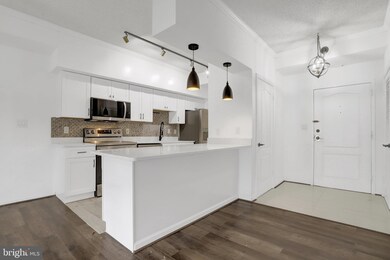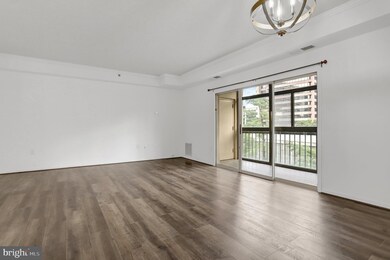Bella Vista 1211 S Eads St Unit 206 Arlington, VA 22202
Crystal City NeighborhoodHighlights
- Concierge
- Fitness Center
- 1 Car Attached Garage
- Gunston Middle School Rated A-
- Community Pool
- 3-minute walk to Bark Park
About This Home
FULLY renovated 2-bedroom, 2-bathroom condo offers the ultimate in luxury and convenience. All utilities are included in rent! Step inside to discover new flooring that adds a touch of sophistication to the space. The newly remodeled kitchen is beautiful! featuring soft-closing cabinets, tiled backsplash, and quartz countertops. With its sleek design and modern appliances, it is a chef's delight. One of the standout features of this condo is the custom-made walk-in shower, providing a spa-like experience in the comfort of your own home. Enjoy the enclosed balcony, perfect for relaxation or entertaining guests. The unit also includes a large parking garage space conveniently located next to the garage entrance and elevator. The Bella Vista offers an array of amenities, including a 24-hour concierge service, an outdoor pool, and an exercise/party room. Additionally, the building's prime location puts you within steps of the Pentagon, Crystal City Metro, and the new Whole Foods. Walking distance to Pentagon City Mall, Costco, and the forthcoming Amazon HQ2. Available immediately!
Condo Details
Home Type
- Condominium
Est. Annual Taxes
- $5,596
Year Built
- Built in 1989
HOA Fees
- $826 Monthly HOA Fees
Parking
- 1 Car Attached Garage
- Basement Garage
Home Design
- Brick Exterior Construction
Interior Spaces
- 1,153 Sq Ft Home
- Property has 1 Level
Bedrooms and Bathrooms
- 2 Main Level Bedrooms
- 2 Full Bathrooms
Laundry
- Laundry in unit
- Washer and Dryer Hookup
Accessible Home Design
- Accessible Elevator Installed
- Garage doors are at least 85 inches wide
Utilities
- Central Heating and Cooling System
- Electric Water Heater
Listing and Financial Details
- Residential Lease
- Security Deposit $3,499
- No Smoking Allowed
- 12-Month Lease Term
- Available 5/26/25
- Assessor Parcel Number 35-001-180
Community Details
Overview
- $1,000 Elevator Use Fee
- Association fees include electricity, air conditioning, heat, management, parking fee, snow removal, trash, water
- High-Rise Condominium
- Bella Vista Condos
- Bella Vista Subdivision
Recreation
Pet Policy
- Pets allowed on a case-by-case basis
Additional Features
- Concierge
- Security Service
Map
About Bella Vista
Source: Bright MLS
MLS Number: VAAR2058070
APN: 35-001-180
- 1211 S Eads St Unit 401
- 1211 S Eads St Unit 604
- 1211 S Eads St Unit 804
- 1300 Crystal Dr Unit 1408S
- 1300 Crystal Dr Unit 403S
- 1300 Crystal Dr Unit 604S
- 1300 Crystal Dr Unit 1210S
- 1300 Crystal Dr Unit PH3S
- 1300 Crystal Dr Unit 901S
- 1805 Crystal Dr Unit 301S
- 1805 Crystal Dr Unit 1016S
- 1805 Crystal Dr Unit 504S
- 1805 Crystal Dr Unit 1109S
- 1805 Crystal Dr Unit 1011S
- 1805 Crystal Dr Unit 208S
- 1805 Crystal Dr Unit 513S
- 1805 Crystal Dr Unit 713S
- 923 20th St S
- 1101 S Arlington Ridge Rd Unit 1107
- 1101 S Arlington Ridge Rd Unit 415
