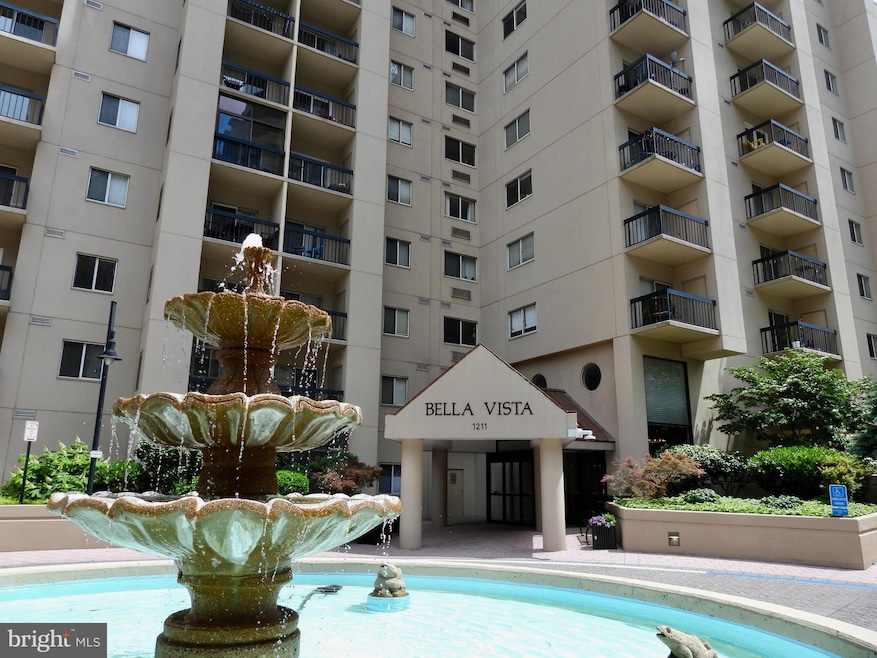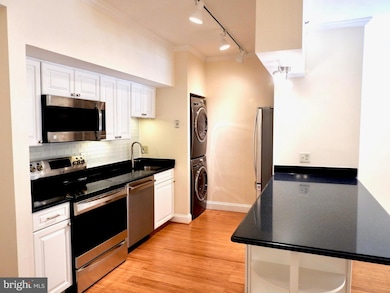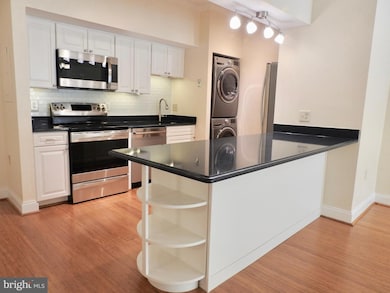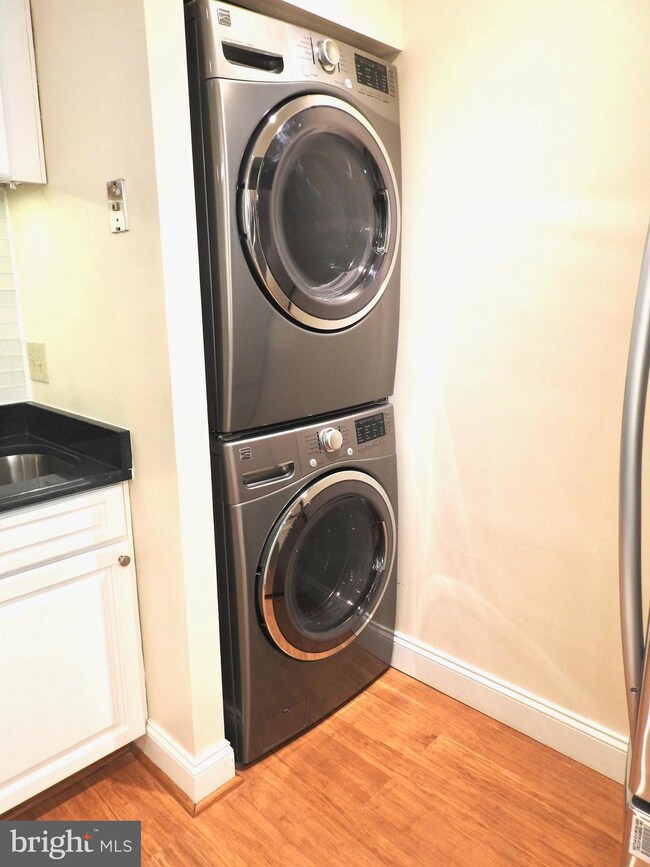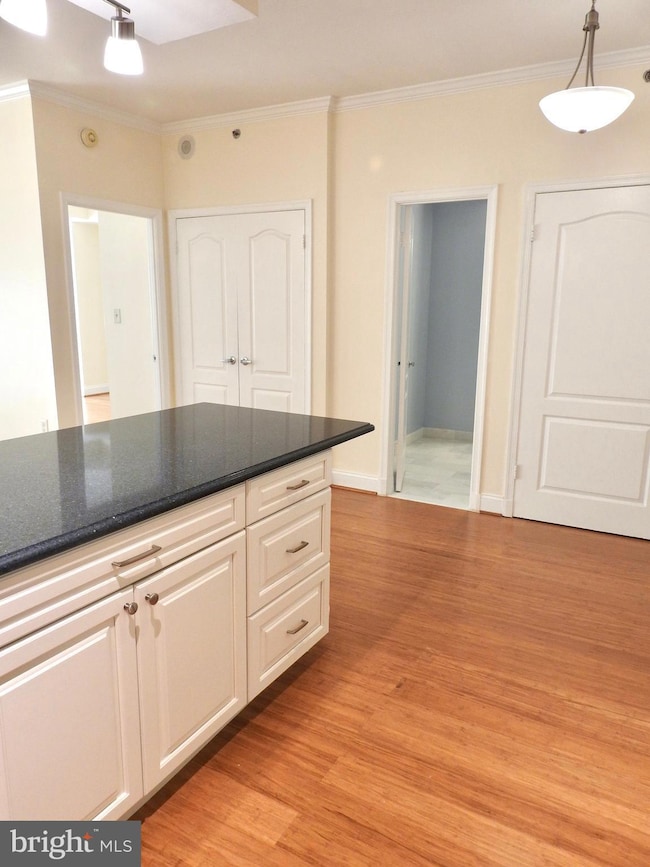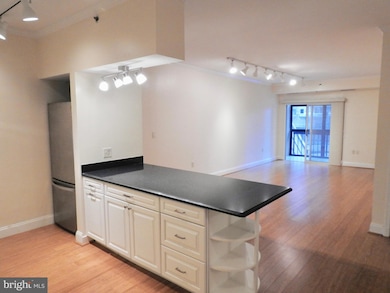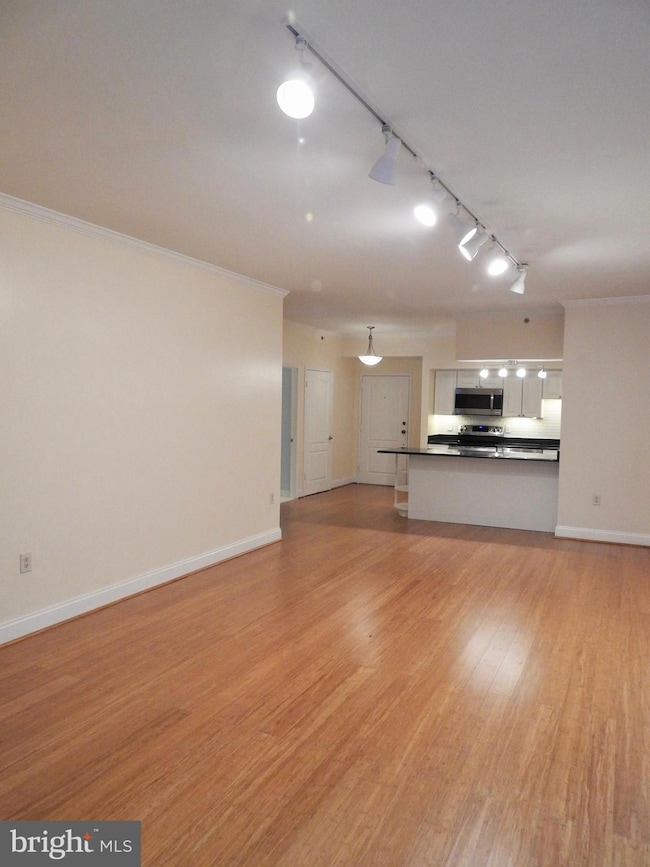Bella Vista 1211 S Eads St Unit 211 Arlington, VA 22202
Crystal City NeighborhoodHighlights
- Concierge
- Fitness Center
- Eat-In Gourmet Kitchen
- Gunston Middle School Rated A-
- 24-Hour Security
- 3-minute walk to Bark Park
About This Home
Rent includes all utilities and assigned garage parking space***High-end, recent renovation***9 foot ceilings, crown molding and 1" bamboo flooring throughout***Open kitchen with quartz countertops, newer cabinets and appliances***Renovated bathroom with Carrara marble floor and shower***4-season balcony***Amenities include 24-hour concierge, lobby, outdoor pool, gym with sauna, community room and outdoor community spaces with seating/grills/herb gardens/landscaping***Short walk to 3 metros, restaurants, Whole Foods, Costco, Fashion Centre at Pentagon City. Close to Amazon HQ2, Pentagon, Reagan National Airport.***Renter's insurance is required.***Park at entrance circle for up to 30 minutes and check in at front desk.
Condo Details
Home Type
- Condominium
Est. Annual Taxes
- $4,002
Year Built
- Built in 1989
Parking
- 1 Car Attached Garage
Home Design
- Contemporary Architecture
- Brick Exterior Construction
Interior Spaces
- 830 Sq Ft Home
- Property has 1 Level
- Open Floorplan
- Crown Molding
- Window Treatments
- Wood Flooring
Kitchen
- Eat-In Gourmet Kitchen
- Electric Oven or Range
- Built-In Microwave
- Dishwasher
- Kitchen Island
- Upgraded Countertops
- Disposal
Bedrooms and Bathrooms
- 1 Main Level Bedroom
- Walk-In Closet
- 1 Full Bathroom
- Walk-in Shower
Laundry
- Laundry in unit
- Front Loading Dryer
- Front Loading Washer
Outdoor Features
- Water Fountains
- Outdoor Grill
Utilities
- Central Heating and Cooling System
- Electric Water Heater
Listing and Financial Details
- Residential Lease
- Security Deposit $2,400
- $500 Move-In Fee
- Requires 1 Month of Rent Paid Up Front
- Tenant pays for cable TV, insurance, light bulbs/filters/fuses/alarm care, minor interior maintenance
- The owner pays for all utilities, association fees, parking fee
- Rent includes air conditioning, common area maintenance, electricity, heat, parking, sewer, snow removal, trash removal, water, gas
- No Smoking Allowed
- 12-Month Min and 36-Month Max Lease Term
- Available 6/1/25
- $55 Application Fee
- Assessor Parcel Number 35-001-185
Community Details
Overview
- Property has a Home Owners Association
- $1,000 Elevator Use Fee
- High-Rise Condominium
- Pentagon City Subdivision
Amenities
- Concierge
- Picnic Area
- Common Area
- Sauna
- Meeting Room
- Party Room
- Elevator
Recreation
Pet Policy
- No Pets Allowed
Security
- 24-Hour Security
- Front Desk in Lobby
Map
About Bella Vista
Source: Bright MLS
MLS Number: VAAR2057260
APN: 35-001-185
- 1211 S Eads St Unit 401
- 1211 S Eads St Unit 604
- 1211 S Eads St Unit 804
- 1300 Crystal Dr Unit 403S
- 1300 Crystal Dr Unit 604S
- 1300 Crystal Dr Unit 1210S
- 1300 Crystal Dr Unit PH3S
- 1300 Crystal Dr Unit 901S
- 1705 S Hayes St Unit B
- 1805 Crystal Dr Unit 1011S
- 1805 Crystal Dr Unit 208S
- 1805 Crystal Dr Unit 513S
- 1805 Crystal Dr Unit 713S
- 923 20th St S
- 1101 S Arlington Ridge Rd Unit 1107
- 1101 S Arlington Ridge Rd Unit 415
- 1301 S Arlington Ridge Rd Unit 208
- 1715 S Kent St
- 1515 S Arlington Ridge Rd Unit 402
- 1200 S Arlington Ridge Rd Unit 403
