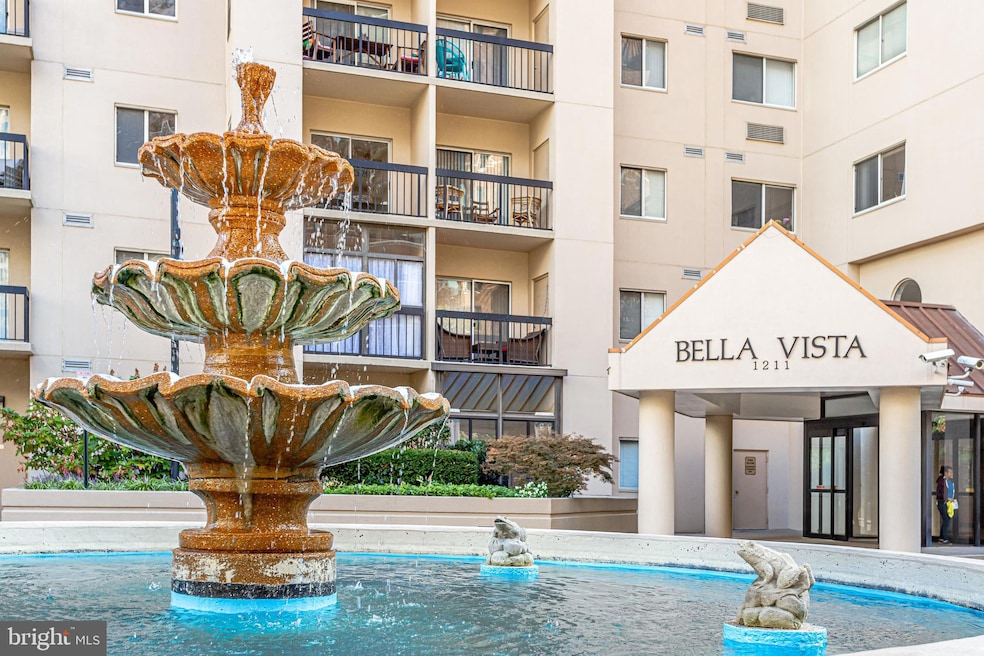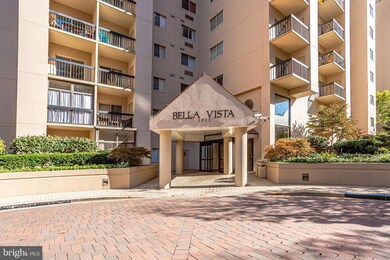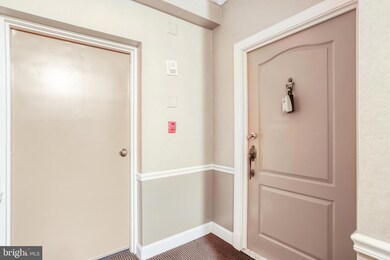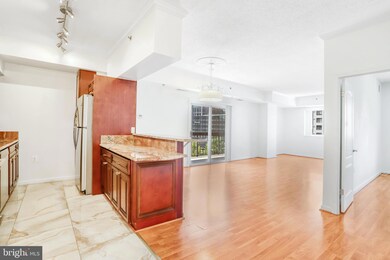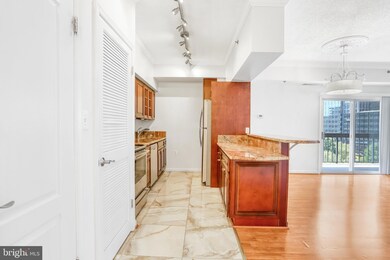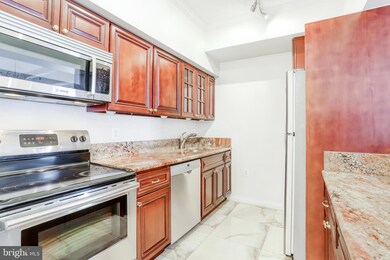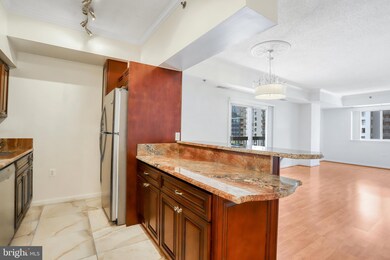Bella Vista 1211 S Eads St Unit 801 Arlington, VA 22202
Crystal City NeighborhoodHighlights
- Concierge
- Fitness Center
- Open Floorplan
- Gunston Middle School Rated A-
- 24-Hour Security
- 3-minute walk to Bark Park
About This Home
GORGEOUS LIGHT FILLED 1 bedroom, 1 full bath unit in luxurious Bella Vista Condominiums. Largest corner unit in the building. Updated kitchen with granite counters, breakfast bar and Bosch Stainless Steel appliances. Marble flooring in the entrance and kitchen. Living room with hardwood floors and balcony - perfect to enjoy your morning coffee. The bedroom includes a huge walk-in closet. ALL UTILITIES INCLUDED, plus taxes & condo fees, except cable. LOTS OF AMENITIES including: 24 HR concierge, lobby, secured building entrance, state of the art gym, large party room/conference room, outdoor pool, assigned covered garage parking. PERFECT LOCATION, across from Whole Food, easy access to Pentagon, Pentagon City Metro, Crystal City, Costco, Pentagon Mall, Virginia Highland Park, Metropolitan Park, Mt. Vernon biking trail, 2 miles from Reagan National Airport, minutes to DC, Old Town Alexandria, and Potomac Yard. GARAGE SPACE G1 #205 included. Owner will consider selling. NEW HEATING & AIR CONDITIONING UNITS INSTALLED* APPLICATIONS TO BE SUBMITTED VIA THE LONG AND FOSTER WEBSITE. **REFUNDABLE ELEVATOR FEE OF $1000 ONLY WHILE USING ELEVATOR**
Condo Details
Home Type
- Condominium
Est. Annual Taxes
- $4,262
Year Built
- Built in 1989
Parking
- 1 Car Attached Garage
- Basement Garage
- Free Parking
- 1 Assigned Parking Space
- Secure Parking
Home Design
- Contemporary Architecture
- Brick Exterior Construction
Interior Spaces
- 866 Sq Ft Home
- Property has 1 Level
- Open Floorplan
- Double Pane Windows
- Window Treatments
- Family Room Off Kitchen
- Wood Flooring
Kitchen
- Electric Oven or Range
- Stove
- Built-In Microwave
- Dishwasher
- Stainless Steel Appliances
- Upgraded Countertops
- Disposal
Bedrooms and Bathrooms
- 1 Main Level Bedroom
- En-Suite Bathroom
- Walk-In Closet
- 1 Full Bathroom
- Soaking Tub
Laundry
- Laundry in unit
- Stacked Washer and Dryer
Home Security
Schools
- Hoffman-Boston Elementary School
- Gunston Middle School
- Wakefield High School
Utilities
- Central Heating and Cooling System
- Vented Exhaust Fan
- Natural Gas Water Heater
Additional Features
- Accessible Elevator Installed
Listing and Financial Details
- Residential Lease
- Security Deposit $2,784
- Tenant pays for light bulbs/filters/fuses/alarm care, cable TV
- Rent includes gas, sewer, trash removal, snow removal, water, electricity
- No Smoking Allowed
- 12-Month Lease Term
- Available 5/19/25
- Assessor Parcel Number 35-001-245
Community Details
Overview
- Property has a Home Owners Association
- $1,000 Elevator Use Fee
- Association fees include trash, water, sewer, air conditioning, heat, electricity
- High-Rise Condominium
- Bella Vista Condos
- Bella Vista Condominium Subdivision
- Property Manager
Amenities
- Concierge
- Doorman
- Party Room
Recreation
Pet Policy
- No Pets Allowed
Security
- 24-Hour Security
- Front Desk in Lobby
- Resident Manager or Management On Site
- Fire and Smoke Detector
Map
About Bella Vista
Source: Bright MLS
MLS Number: VAAR2057912
APN: 35-001-245
- 1211 S Eads St Unit 401
- 1211 S Eads St Unit 604
- 1211 S Eads St Unit 804
- 1300 Crystal Dr Unit 1408S
- 1300 Crystal Dr Unit 403S
- 1300 Crystal Dr Unit 604S
- 1300 Crystal Dr Unit 1210S
- 1300 Crystal Dr Unit PH3S
- 1300 Crystal Dr Unit 901S
- 1805 Crystal Dr Unit 1109S
- 1805 Crystal Dr Unit 1011S
- 1805 Crystal Dr Unit 208S
- 1805 Crystal Dr Unit 513S
- 1805 Crystal Dr Unit 713S
- 923 20th St S
- 1101 S Arlington Ridge Rd Unit 1107
- 1101 S Arlington Ridge Rd Unit 415
- 1301 S Arlington Ridge Rd Unit 208
- 1715 S Kent St
- 1515 S Arlington Ridge Rd Unit 402
