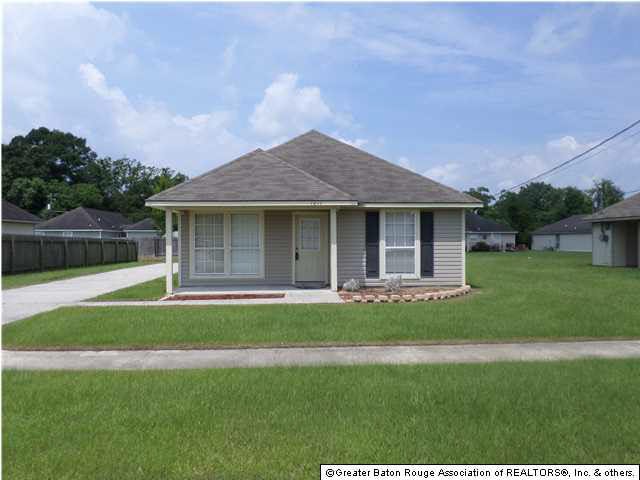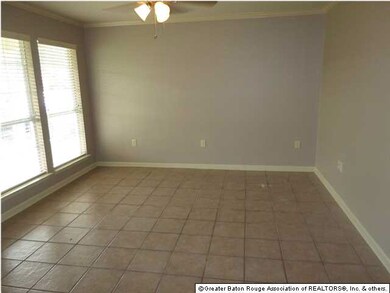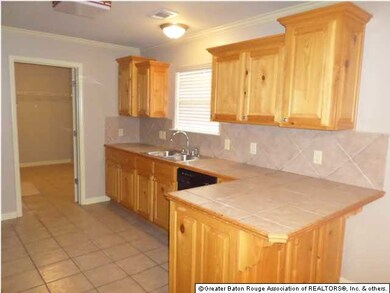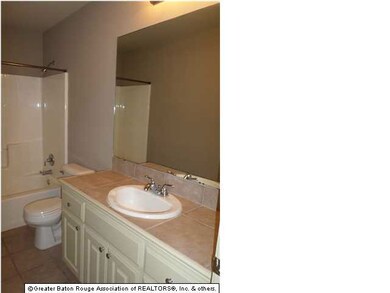
1211 S Lexington St Gonzales, LA 70737
Highlights
- Traditional Architecture
- Formal Dining Room
- Walk-In Closet
- East Ascension High School Rated A-
- Porch
- Living Room
About This Home
As of February 2015PRICE REDUCED!!! Great Starter Home. Tile Flooring Thru Out with New Carpet in the Bedrooms. Kitchen has Cypress Cabinets with Black Electric Appliances. Large Walk in Laundry Room with Upper Cabinets. Split Plan with Master Bedroom in Front with large Master Bath and Walk in Closets. Carport in Rear With Storage Shed. Seller is offering $3000 towards Buyer's Closing Cost and Pre-paids.
Last Agent to Sell the Property
RE/MAX Properties License #995689555 Listed on: 07/21/2014

Last Buyer's Agent
Jennifer Oster
Supreme License #0995687703
Home Details
Home Type
- Single Family
Est. Annual Taxes
- $1,535
Year Built
- Built in 2007
Home Design
- Traditional Architecture
- Slab Foundation
- Frame Construction
- Asphalt Shingled Roof
- Vinyl Siding
Interior Spaces
- 1,213 Sq Ft Home
- 1-Story Property
- Ceiling Fan
- Window Treatments
- Living Room
- Formal Dining Room
- Attic Access Panel
- Fire and Smoke Detector
- Electric Dryer Hookup
Kitchen
- Oven or Range
- Electric Cooktop
- Ice Maker
- Dishwasher
Flooring
- Carpet
- Ceramic Tile
Bedrooms and Bathrooms
- 3 Bedrooms
- En-Suite Primary Bedroom
- Walk-In Closet
- 2 Full Bathrooms
Parking
- 1 Parking Space
- Carport
Outdoor Features
- Exterior Lighting
- Porch
Utilities
- Central Heating and Cooling System
- Cable TV Available
Additional Features
- Lot Dimensions are 70x122
- Mineral Rights
Ownership History
Purchase Details
Similar Homes in Gonzales, LA
Home Values in the Area
Average Home Value in this Area
Purchase History
| Date | Type | Sale Price | Title Company |
|---|---|---|---|
| Sheriffs Deed | $150,100 | -- |
Property History
| Date | Event | Price | Change | Sq Ft Price |
|---|---|---|---|---|
| 07/15/2025 07/15/25 | Pending | -- | -- | -- |
| 06/25/2025 06/25/25 | For Sale | $212,500 | +46.6% | $173 / Sq Ft |
| 02/26/2015 02/26/15 | Sold | -- | -- | -- |
| 12/10/2014 12/10/14 | Pending | -- | -- | -- |
| 07/21/2014 07/21/14 | For Sale | $145,000 | -- | $120 / Sq Ft |
Tax History Compared to Growth
Tax History
| Year | Tax Paid | Tax Assessment Tax Assessment Total Assessment is a certain percentage of the fair market value that is determined by local assessors to be the total taxable value of land and additions on the property. | Land | Improvement |
|---|---|---|---|---|
| 2024 | $1,535 | $13,480 | $3,250 | $10,230 |
| 2023 | $1,499 | $13,120 | $3,250 | $9,870 |
| 2022 | $1,499 | $13,120 | $3,250 | $9,870 |
| 2021 | $1,499 | $13,120 | $3,250 | $9,870 |
| 2020 | $1,506 | $13,120 | $3,250 | $9,870 |
| 2019 | $1,513 | $13,120 | $3,250 | $9,870 |
| 2018 | $1,498 | $9,870 | $0 | $9,870 |
| 2017 | $1,433 | $9,870 | $0 | $9,870 |
| 2015 | $1,440 | $9,870 | $0 | $9,870 |
| 2014 | $1,439 | $13,120 | $3,250 | $9,870 |
Agents Affiliated with this Home
-
Francine Simmons
F
Seller's Agent in 2025
Francine Simmons
eXp Realty
(225) 315-9448
-
Jesse Benedetto
J
Buyer's Agent in 2025
Jesse Benedetto
Pennant Real Estate
(225) 614-7885
13 in this area
143 Total Sales
-
Beth Alford

Seller's Agent in 2015
Beth Alford
RE/MAX
(225) 323-3733
34 in this area
164 Total Sales
-
J
Buyer's Agent in 2015
Jennifer Oster
Supreme
Map
Source: Greater Baton Rouge Association of REALTORS®
MLS Number: 201410571
APN: 20024-568
- 917 Serene Swamp Dr
- 1033 W Worthey St
- 806 S Quiett Ave
- 1004 S Shirley Ave
- 1532 S Sandra Ave
- 1282 W Amber St
- 1934 S Ringer Ave
- 1316 W Amber St
- 1308 W Amber St
- 1942 S Ringer Ave
- 1323 W Amber St
- 1392 W Amber St
- 1378 W Amber St
- 1340 W Amber St
- 1138 Marlena Meadows Dr
- 1192 Marlena Meadows Dr
- 630 S Pleasant Ave
- 15320 Louisiana 44
- 15310 Louisiana 44
- 15298 Louisiana 44





