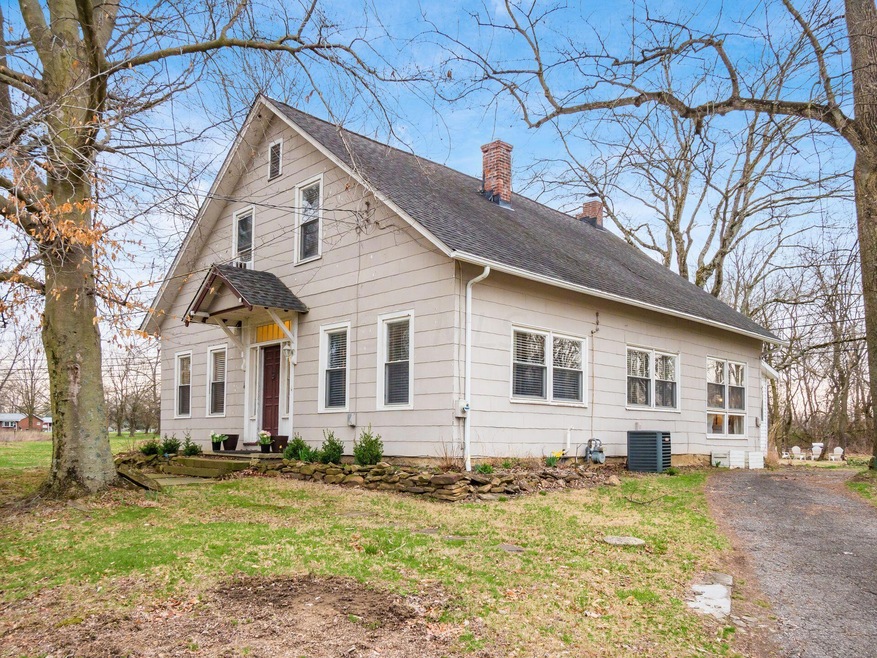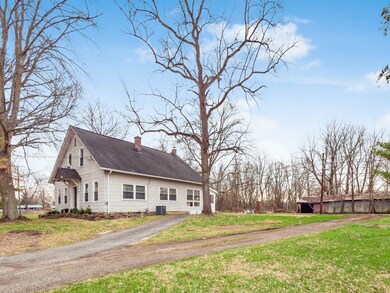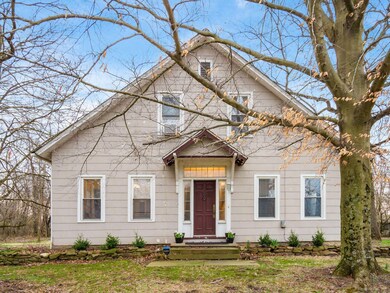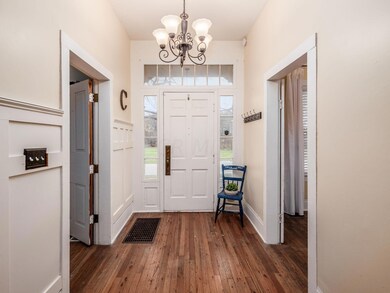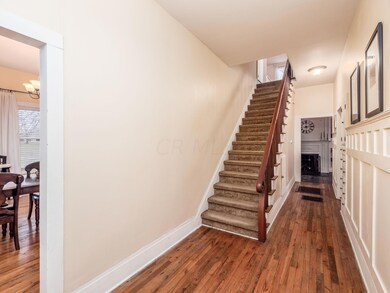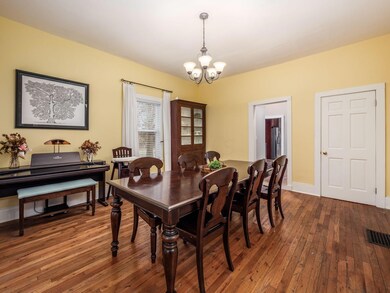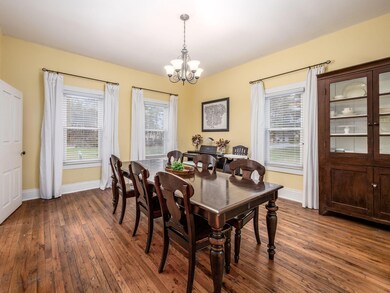
1211 S Old 3c Rd Sunbury, OH 43074
Estimated Value: $363,000 - $412,730
Highlights
- 2.66 Acre Lot
- Cape Cod Architecture
- Sun or Florida Room
- Big Walnut Intermediate School Rated A-
- Main Floor Primary Bedroom
- Window Unit Cooling System
About This Home
As of May 2024WELCOME TO THIS CHARMING PIECE OF HISTORY! Nestled between Sunbury & Galena in Berkshire Township, this home on 2.66 acres boasts the warmth of an old farmhouse feat a full circle drive that leads you to this updated home built in 1901. The current owners have poured their love into maintaining the historical charm while adding modern updates, this spacious 3312 SF home provides ample room to thrive & create memories. Both Sunbury & Galena town squares are just a mile away w/ easy access to schools, shopping, walk & bike trails, canoeing & other amenities. Whether you're drawn to the historical charm, spacious interiors, acreage, or the proximity to amenities, this farmhouse welcomes you to a haven where generations have thrived & you can continue the tradition of creating memories.
Last Agent to Sell the Property
Coldwell Banker Realty License #0000420892 Listed on: 04/03/2024

Home Details
Home Type
- Single Family
Est. Annual Taxes
- $4,256
Year Built
- Built in 1901
Lot Details
- 2.66 Acre Lot
Home Design
- Cape Cod Architecture
- Block Foundation
- Stone Foundation
- Wood Siding
- Aluminum Siding
- Shingle Siding
- Vinyl Siding
Interior Spaces
- 3,312 Sq Ft Home
- 1.5-Story Property
- Family Room
- Sun or Florida Room
- Laundry on main level
Kitchen
- Gas Range
- Microwave
- Dishwasher
Flooring
- Carpet
- Vinyl
Bedrooms and Bathrooms
- 4 Bedrooms | 2 Main Level Bedrooms
- Primary Bedroom on Main
Basement
- Partial Basement
- Crawl Space
Outdoor Features
- Shed
- Storage Shed
- Outbuilding
Utilities
- Window Unit Cooling System
- Forced Air Heating and Cooling System
- Private Sewer
Listing and Financial Details
- Assessor Parcel Number 417-413-03-020-002
Ownership History
Purchase Details
Home Financials for this Owner
Home Financials are based on the most recent Mortgage that was taken out on this home.Purchase Details
Home Financials for this Owner
Home Financials are based on the most recent Mortgage that was taken out on this home.Purchase Details
Home Financials for this Owner
Home Financials are based on the most recent Mortgage that was taken out on this home.Similar Homes in the area
Home Values in the Area
Average Home Value in this Area
Purchase History
| Date | Buyer | Sale Price | Title Company |
|---|---|---|---|
| Richards Valerie | -- | Crown Search Box | |
| Church James Todd | $239,900 | Total Title Services | |
| Pyle Melinda S | $175,000 | Attorney |
Mortgage History
| Date | Status | Borrower | Loan Amount |
|---|---|---|---|
| Open | Richards Valerie | $344,000 | |
| Closed | Richards Valerie | $335,000 | |
| Previous Owner | Church James Todd | $236,500 | |
| Previous Owner | Church James Todd | $232,703 | |
| Previous Owner | Pyle Melinda | $128,000 | |
| Previous Owner | Pyle Melinda S | $132,700 |
Property History
| Date | Event | Price | Change | Sq Ft Price |
|---|---|---|---|---|
| 05/17/2024 05/17/24 | Sold | $375,000 | 0.0% | $113 / Sq Ft |
| 03/26/2024 03/26/24 | For Sale | $375,000 | +56.3% | $113 / Sq Ft |
| 12/04/2018 12/04/18 | Sold | $239,900 | -4.0% | $72 / Sq Ft |
| 11/04/2018 11/04/18 | Pending | -- | -- | -- |
| 10/17/2018 10/17/18 | For Sale | $250,000 | -- | $75 / Sq Ft |
Tax History Compared to Growth
Tax History
| Year | Tax Paid | Tax Assessment Tax Assessment Total Assessment is a certain percentage of the fair market value that is determined by local assessors to be the total taxable value of land and additions on the property. | Land | Improvement |
|---|---|---|---|---|
| 2024 | $4,363 | $109,410 | $45,010 | $64,400 |
| 2023 | $4,256 | $109,410 | $45,010 | $64,400 |
| 2022 | $3,430 | $76,580 | $28,140 | $48,440 |
| 2021 | $3,447 | $76,580 | $28,140 | $48,440 |
| 2020 | $3,460 | $76,580 | $28,140 | $48,440 |
| 2019 | $2,747 | $58,420 | $28,140 | $30,280 |
| 2018 | $2,585 | $58,420 | $28,140 | $30,280 |
| 2017 | $2,463 | $52,370 | $24,610 | $27,760 |
| 2016 | $2,086 | $52,370 | $24,610 | $27,760 |
| 2015 | $2,099 | $52,370 | $24,610 | $27,760 |
| 2014 | $2,177 | $52,370 | $24,610 | $27,760 |
| 2013 | $2,231 | $49,740 | $21,980 | $27,760 |
Agents Affiliated with this Home
-
Tina Powell

Seller's Agent in 2024
Tina Powell
Coldwell Banker Realty
(614) 915-4588
9 in this area
401 Total Sales
-
Mayson Johnson
M
Buyer's Agent in 2024
Mayson Johnson
Red 1 Realty
(614) 554-2984
1 in this area
19 Total Sales
-
David Blakemore

Seller's Agent in 2018
David Blakemore
RE/MAX
(614) 778-0358
1 in this area
37 Total Sales
-
Julie Fox

Seller Co-Listing Agent in 2018
Julie Fox
RE/MAX
1 in this area
53 Total Sales
-
C
Buyer's Agent in 2018
Connie Sadowski
RE/MAX
Map
Source: Columbus and Central Ohio Regional MLS
MLS Number: 224006629
APN: 417-413-03-020-002
- 758 Bodkin Ln
- 735 Zoar St
- 514 Saffron Dr
- 252 Butterfly Dr
- 852 Mill Run Dr
- 305 Letts Ave
- 179 Rosscommon Dr
- 670 Sunbury Meadows Dr
- 603 Mill Stone Dr Unit Lot 2257
- 635 Mill Stone Dr Unit Lot 2261
- 634 Mill Stone Dr
- 185 Saffron Dr
- 1693 S Galena Rd
- 195 N Walnut St
- 260 River Birch Dr
- 752 Mill Stone Dr Unit Lot 2209
- 366 Orchard Ln
- 536 Fairland Dr
- 210 River Birch Dr
- 210 River Birch Dr
- 1211 S Old 3c Rd
- 1248 S Old 3c Rd
- 1199 S Old 3c Rd
- 1160 S Old 3c Rd
- 1160 S Old 3c Hwy
- 0 S Old 3c Rd Unit 215005806
- 0 S Old 3c Rd
- 1124 S Old 3c Rd
- 1194 S Old 3c Rd
- 1113 S Old 3c Rd
- 1306 S Old 3c Rd
- 1111 S Old 3c Rd
- 1100 S Old 3c Rd
- 1111 S Old 3c Hwy
- 1361 S Old 3c Rd
- 1175 S Old 3c Rd
- 1097 S Old 3c Rd
- 1084 S Old 3c Rd
- 1379 S Old 3c Rd
- 1368 S Old 3c Rd
