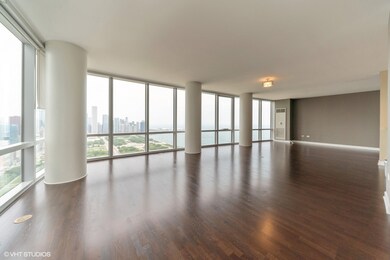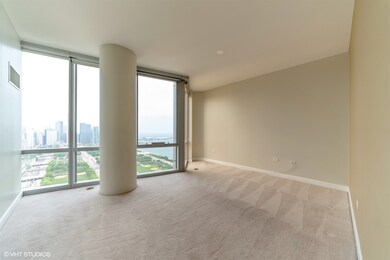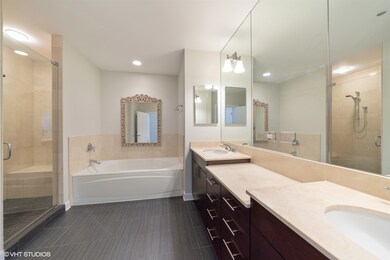One Museum Park 1211 S Prairie Ave Unit 4805 Chicago, IL 60605
Central Station NeighborhoodHighlights
- Doorman
- Fitness Center
- Community Indoor Pool
- Lake Front
- Wood Flooring
- 3-minute walk to Daniel Webster Park
About This Home
Stunning 3 bed/3 bath condo boast nearly 2500 square feet of luxury living space which offers an exceptional lifestyle in the Premier South Loop Building "One museum Park East". As you step inside, you'll immediately notice the breathtaking panoramic views of the Chicago's iconic skyline, park, and lakefront from the floor-to-ceiling windows in every room. Hardwood floors throughout the unit except bedrooms. Primary bedroom with two walk in closets, primary bathroom with separate shower and tub, double vanity. Chef's kitchen with all stainless steel appliances, double oven, granite counter tops and 42 inch maple cabinets. Plenty of closet space (4 walk in closets) thru-out the unit with another walk in closet in the hallway. In-unit washer/dryer. Small Den area by the kitchen. Second bedroom with ensuite bathroom and walk in closet. Full amenity building with 24 hrs. doorman, management in the building, exercise room, indoor and outdoor pool, roof top deck with grills and fire pit, tables and chairs, two party rooms with over 4000 square feet of space for private parties with pool table, fireplace and catering kitchen. Two tandem premier parking space on the main level is included in the rental price. EV charging option for additional fifty dollars a month. Large storage closet on the same floor is also included. Pets are negotiable.
Condo Details
Home Type
- Condominium
Est. Annual Taxes
- $23,771
Year Built
- Built in 2007
Lot Details
- Lake Front
Parking
- 2 Car Garage
- Driveway
- Parking Included in Price
Home Design
- Concrete Perimeter Foundation
Interior Spaces
- 2,420 Sq Ft Home
- Family Room
- Combination Dining and Living Room
- Storage
Kitchen
- Double Oven
- Microwave
- Dishwasher
- Stainless Steel Appliances
- Disposal
Flooring
- Wood
- Carpet
Bedrooms and Bathrooms
- 3 Bedrooms
- 3 Potential Bedrooms
- Walk-In Closet
- 3 Full Bathrooms
- Dual Sinks
- Separate Shower
Laundry
- Laundry Room
- Dryer
- Washer
Home Security
Utilities
- Forced Air Heating and Cooling System
- Heating System Uses Natural Gas
- 100 Amp Service
- Cable TV Available
Listing and Financial Details
- Security Deposit $7,900
- Property Available on 6/1/18
- Rent includes cable TV, gas, heat, water, parking, pool, scavenger, doorman, exterior maintenance, lawn care, storage lockers, snow removal, internet, air conditioning, wi-fi
- 12 Month Lease Term
Community Details
Overview
- 286 Units
- Rhonda Allen Association, Phone Number (312) 583-1000
- High-Rise Condominium
- Museum Park Subdivision
- Property managed by First Service Residential
- 62-Story Property
Amenities
- Doorman
- Sundeck
- Party Room
- Elevator
- Community Storage Space
Recreation
- Bike Trail
Pet Policy
- Pets up to 50 lbs
- Dogs and Cats Allowed
Security
- Resident Manager or Management On Site
- Carbon Monoxide Detectors
Map
About One Museum Park
Source: Midwest Real Estate Data (MRED)
MLS Number: 12371235
APN: 17-22-110-135-1246
- 1201 S Prairie Ave Unit 401
- 1201 S Prairie Ave Unit 5004
- 1201 S Prairie Ave Unit 805
- 1201 S Prairie Ave Unit 4702
- 1201 S Prairie Ave Unit 3502
- 1201 S Prairie Ave Unit 2403
- 1201 S Prairie Ave Unit 3602
- 1235 S Prairie Ave Unit 1507
- 1235 S Prairie Ave Unit 4
- 1235 S Prairie Ave Unit 2101
- 1235 S Prairie Ave Unit 2805
- 1235 S Prairie Ave Unit 3607
- 1235 S Prairie Ave Unit 3605
- 1235 S Prairie Ave Unit 1502
- 1211 S Prairie Ave Unit SU5400
- 1211 S Prairie Ave Unit 3502
- 1211 S Prairie Ave Unit 2001
- 1211 S Prairie Ave Unit 6201
- 1211 S Prairie Ave Unit 1404
- 1322 S Prairie Ave Unit 1413
- 1211 S Prairie Ave Unit 6202
- 1201 S Prairie Ave Unit 4204
- 1201 S Prairie Ave Unit 3502
- 1201 S Prairie Ave Unit 3206
- 1201 S Prairie Ave Unit 4504
- 1201 S Prairie Ave Unit 706
- 1222 S Prairie Ave
- 1322 S Prairie Ave Unit 609
- 233 E 13th St Unit 2103
- 233 E 13th St Unit 2210
- 1335 S Prairie Ave Unit 1706
- 125 E 13th St
- 1201 S Prairie Ave Unit 4910
- 1222 S Indiana Ave
- 125 E 13th St Unit 811
- 125 E 13th St Unit 1501
- 1336 S Indiana Ave Unit 1336
- 1210 S Indiana Ave
- 1210 S Indiana Ave Unit FL20-ID1328
- 1210 S Indiana Ave Unit FL23-ID1318







