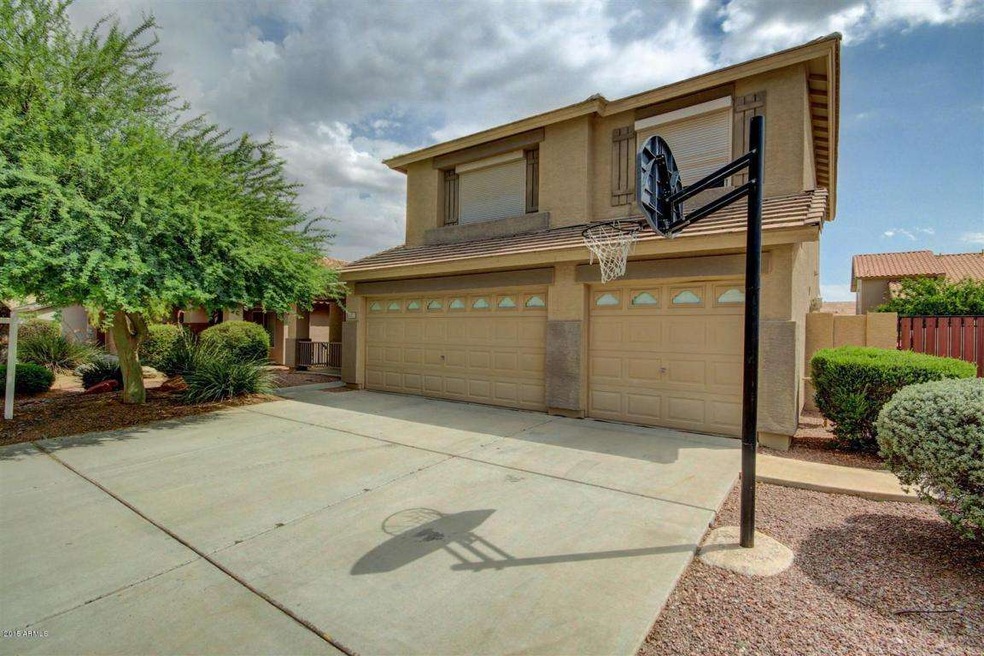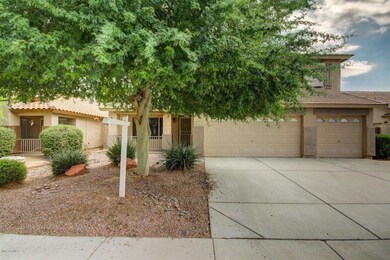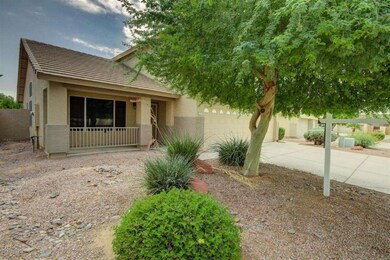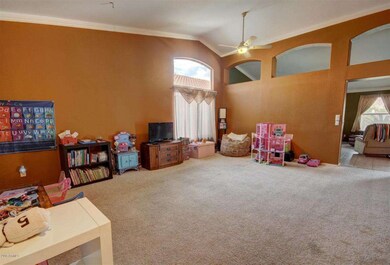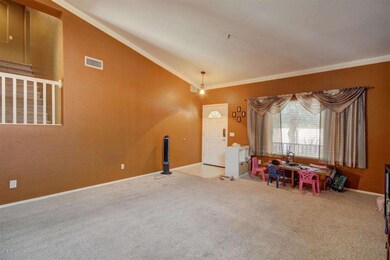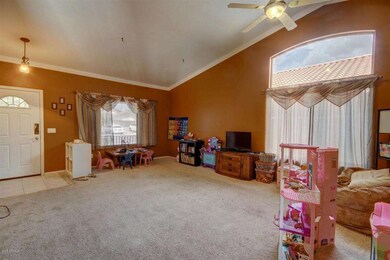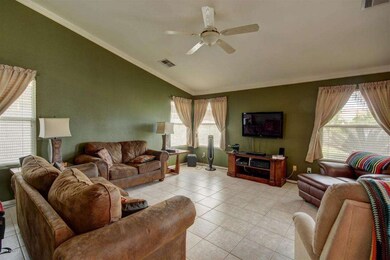
1211 S Sean Dr Chandler, AZ 85286
Central Ridge NeighborhoodHighlights
- Play Pool
- Vaulted Ceiling
- Double Pane Windows
- Bogle Junior High School Rated A
- Covered patio or porch
- Dual Vanity Sinks in Primary Bathroom
About This Home
As of November 2016Bank approved at 275K! This home is by far the best value in Chandler/Gilbert for a home with a pool AND a 3 car garage!. Some cosmetic work needed, but great location within Hamilton High School! Close freeway access, very close to Chandler Fashion Center and tons of other shopping and restaurants! Home features an open floorplan, vaulted ceilings, large covered patio, and lots of room!
Last Agent to Sell the Property
Real Broker License #SA637704000 Listed on: 09/04/2015

Home Details
Home Type
- Single Family
Est. Annual Taxes
- $1,924
Year Built
- Built in 1998
Lot Details
- 6,991 Sq Ft Lot
- Desert faces the front of the property
- Block Wall Fence
- Misting System
- Front and Back Yard Sprinklers
Parking
- 3 Car Garage
- Garage Door Opener
Home Design
- Wood Frame Construction
- Tile Roof
- Stucco
Interior Spaces
- 2,286 Sq Ft Home
- 2-Story Property
- Vaulted Ceiling
- Ceiling Fan
- Double Pane Windows
- Solar Screens
Kitchen
- Breakfast Bar
- Built-In Microwave
- Dishwasher
Flooring
- Carpet
- Tile
Bedrooms and Bathrooms
- 4 Bedrooms
- Walk-In Closet
- Primary Bathroom is a Full Bathroom
- 2.5 Bathrooms
- Dual Vanity Sinks in Primary Bathroom
- Bathtub With Separate Shower Stall
Laundry
- Laundry in unit
- Washer and Dryer Hookup
Pool
- Play Pool
- Fence Around Pool
Outdoor Features
- Covered patio or porch
Schools
- Dr Howard K Conley Elementary School
- Bogle Junior High School
- Hamilton High School
Utilities
- Refrigerated Cooling System
- Zoned Heating
- Heating System Uses Natural Gas
- Water Filtration System
- High Speed Internet
- Cable TV Available
Listing and Financial Details
- Tax Lot 55
- Assessor Parcel Number 303-76-329
Community Details
Overview
- Property has a Home Owners Association
- Messina HOA, Phone Number (480) 551-4300
- Built by FULTON HOMES
- Messina Subdivision
Recreation
- Community Playground
- Bike Trail
Ownership History
Purchase Details
Home Financials for this Owner
Home Financials are based on the most recent Mortgage that was taken out on this home.Purchase Details
Home Financials for this Owner
Home Financials are based on the most recent Mortgage that was taken out on this home.Purchase Details
Purchase Details
Home Financials for this Owner
Home Financials are based on the most recent Mortgage that was taken out on this home.Purchase Details
Home Financials for this Owner
Home Financials are based on the most recent Mortgage that was taken out on this home.Similar Homes in the area
Home Values in the Area
Average Home Value in this Area
Purchase History
| Date | Type | Sale Price | Title Company |
|---|---|---|---|
| Warranty Deed | $322,500 | Millennium Title | |
| Cash Sale Deed | $275,000 | Millennium Title Agency | |
| Interfamily Deed Transfer | -- | None Available | |
| Warranty Deed | $300,000 | Equity Title Agency | |
| Warranty Deed | $170,952 | Security Title Agency | |
| Cash Sale Deed | $112,565 | Security Title Agency |
Mortgage History
| Date | Status | Loan Amount | Loan Type |
|---|---|---|---|
| Open | $306,350 | New Conventional | |
| Previous Owner | $10,000,000 | Credit Line Revolving | |
| Previous Owner | $298,983 | FHA | |
| Previous Owner | $295,365 | FHA | |
| Previous Owner | $295,000 | Negative Amortization | |
| Previous Owner | $268,000 | Unknown | |
| Previous Owner | $28,800 | Credit Line Revolving | |
| Previous Owner | $206,200 | Unknown | |
| Previous Owner | $172,900 | New Conventional |
Property History
| Date | Event | Price | Change | Sq Ft Price |
|---|---|---|---|---|
| 11/29/2016 11/29/16 | Sold | $322,500 | -2.3% | $141 / Sq Ft |
| 10/19/2016 10/19/16 | Pending | -- | -- | -- |
| 09/22/2016 09/22/16 | Price Changed | $330,000 | -2.2% | $144 / Sq Ft |
| 09/15/2016 09/15/16 | Price Changed | $337,500 | -0.7% | $148 / Sq Ft |
| 07/31/2016 07/31/16 | For Sale | $339,900 | +23.6% | $149 / Sq Ft |
| 06/22/2016 06/22/16 | Sold | $275,000 | 0.0% | $120 / Sq Ft |
| 09/16/2015 09/16/15 | Price Changed | $275,000 | -3.5% | $120 / Sq Ft |
| 09/02/2015 09/02/15 | For Sale | $285,000 | -- | $125 / Sq Ft |
Tax History Compared to Growth
Tax History
| Year | Tax Paid | Tax Assessment Tax Assessment Total Assessment is a certain percentage of the fair market value that is determined by local assessors to be the total taxable value of land and additions on the property. | Land | Improvement |
|---|---|---|---|---|
| 2025 | $2,396 | $31,179 | -- | -- |
| 2024 | $2,346 | $29,695 | -- | -- |
| 2023 | $2,346 | $43,810 | $8,760 | $35,050 |
| 2022 | $2,264 | $33,180 | $6,630 | $26,550 |
| 2021 | $2,372 | $31,700 | $6,340 | $25,360 |
| 2020 | $2,362 | $30,380 | $6,070 | $24,310 |
| 2019 | $2,272 | $29,220 | $5,840 | $23,380 |
| 2018 | $2,200 | $27,870 | $5,570 | $22,300 |
| 2017 | $2,050 | $25,810 | $5,160 | $20,650 |
| 2016 | $1,975 | $25,080 | $5,010 | $20,070 |
| 2015 | $1,914 | $22,330 | $4,460 | $17,870 |
Agents Affiliated with this Home
-
B
Seller's Agent in 2016
Brian Bair
OfferPad Brokerage, LLC
-

Seller's Agent in 2016
Merrill Jencks
Real Broker
(480) 466-6320
124 Total Sales
-

Buyer's Agent in 2016
Jeffrey Eldridge
HomeSmart Lifestyles
(480) 695-5390
23 Total Sales
-
D
Buyer's Agent in 2016
Derek Dickson
OfferPad Brokerage, LLC
Map
Source: Arizona Regional Multiple Listing Service (ARMLS)
MLS Number: 5329985
APN: 303-76-329
- 1265 W Browning Way
- 1254 W Browning Way
- 1231 W Hawken Way
- 1361 S Central Dr
- 1294 W Remington Dr
- 1282 W Kesler Ln
- 1031 W Longhorn Dr
- 1625 W Gunstock Loop
- 1181 W Saragosa St
- 1470 S Villas Ct
- 1575 S Pennington Dr
- 1563 S Pennington Dr
- 1717 W Gunstock Loop
- 1212 W Glenmere Dr
- 1841 W Derringer Way
- 515 S Apache Dr
- 984 W Morelos St
- 954 W Morelos St
- 444 S Meadows Dr
- 1681 S Karen Dr
