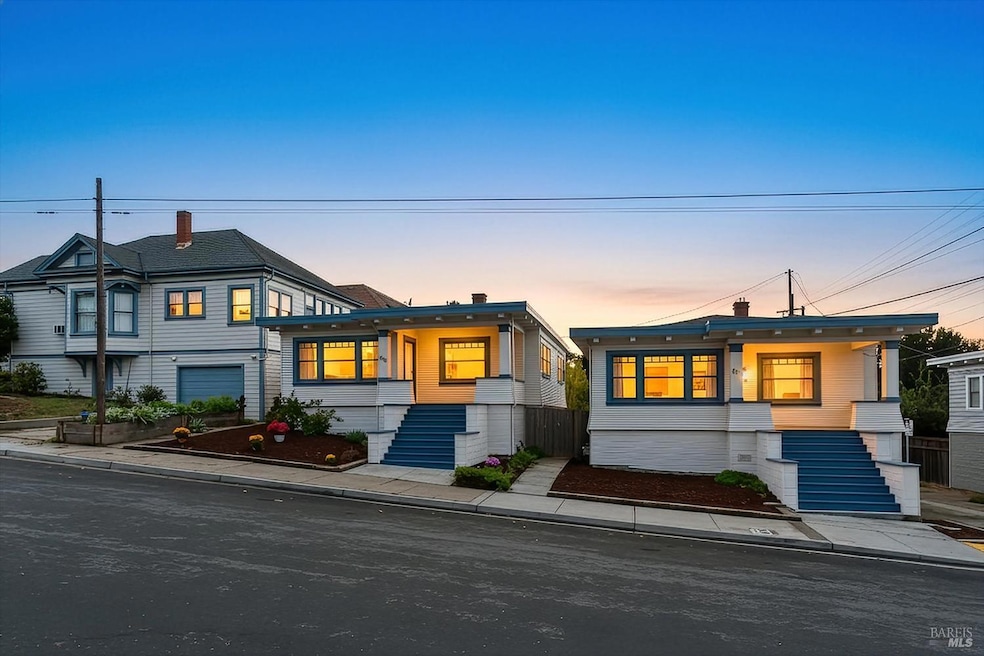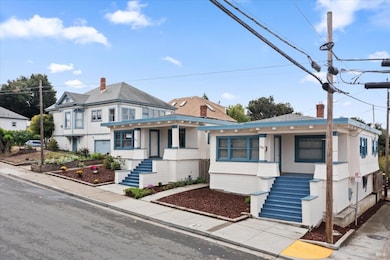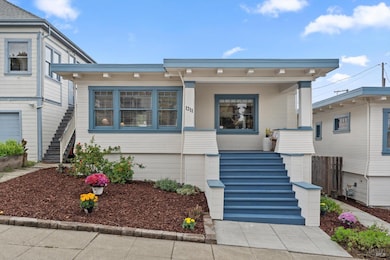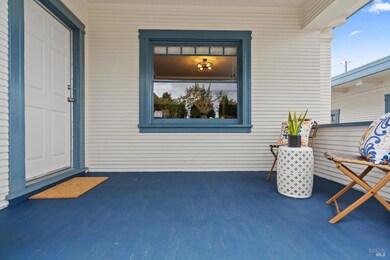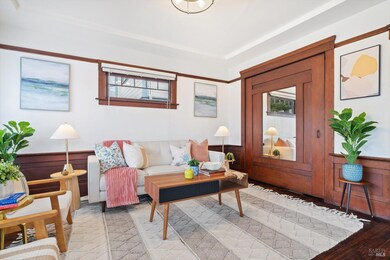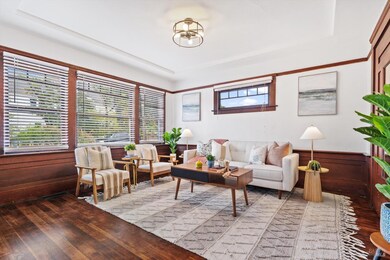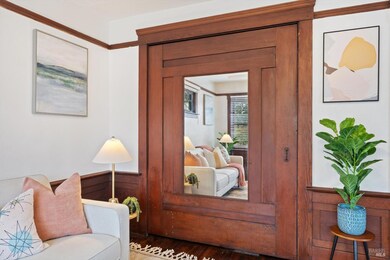1211 Santa Clara St Vallejo, CA 94590
Saint Vincent's Hill NeighborhoodEstimated payment $5,800/month
Highlights
- Craftsman Architecture
- Main Floor Bedroom
- Corner Lot
- Wood Flooring
- Window or Skylight in Bathroom
- 4-minute walk to Vallejo City Park
About This Home
An incredible opportunity awaits at 1211 Santa Clara Street. Three charming, separate homes on one lot in a prime Vallejo location near the waterfront and ferry. The property features two lovely one-bedroom, one-bath Craftsman cottages and a spacious two-bedroom, two-bath Victorian, each brimming with period detail and timeless appeal. The Craftsman homes have been beautifully maintained, showcasing original wood floors, rich wood walls, built-in cabinetry, and even classic Murphy beds in the living rooms. The Victorian offers soaring ceilings, wood floors, a welcoming front porch, a bright breakfast nook, attic, and basement perfect for storage or expansion potential. Each residence enjoys its own generous yard space, offering privacy, gardens, and outdoor living possibilities. With a strong rental history, excellent condition, and unbeatable location in St. Vincent Hill Heritage District just blocks from the waterfront, dining, shopping, and transportation, this unique property is ideal for investors, extended families, or those seeking income potential. Easy ferry and freeway access make commuting simple. A rare and desirable Vallejo gem!
Open House Schedule
-
Sunday, November 16, 20251:00 to 3:00 pm11/16/2025 1:00:00 PM +00:0011/16/2025 3:00:00 PM +00:00A rare opportunity to own three individual houses on one parcel in the highly desirable St. Vincent Hill Heritage District of Vallejo. This amazing property offers many possibilities as an owner-occupied, multi-generation compound or as an investment opportunity. The seller will considering financing the purchase for the right buyer. It will be a beautiful sunny day, please come and tour these charming vintage homes.Add to Calendar
Home Details
Home Type
- Single Family
Year Built
- Built in 1904 | Remodeled
Lot Details
- 6,499 Sq Ft Lot
- Fenced
- Corner Lot
- Low Maintenance Yard
Parking
- 1 Car Garage
Home Design
- Craftsman Architecture
- Victorian Architecture
- Fixer Upper
- Concrete Foundation
- Tar and Gravel Roof
- Composition Roof
- Wood Siding
Interior Spaces
- 3,400 Sq Ft Home
- 2-Story Property
- Living Room
- Formal Dining Room
- Laundry in Garage
Kitchen
- Walk-In Pantry
- Free-Standing Gas Oven
- Gas Cooktop
- Range Hood
Flooring
- Wood
- Laminate
Bedrooms and Bathrooms
- 4 Bedrooms
- Main Floor Bedroom
- Bathroom on Main Level
- Low Flow Toliet
- Bathtub with Shower
- Window or Skylight in Bathroom
Basement
- Basement Fills Entire Space Under The House
- Laundry in Basement
Home Security
- Carbon Monoxide Detectors
- Fire and Smoke Detector
Utilities
- Central Heating
- Heating System Uses Natural Gas
- 220 Volts
- Gas Water Heater
Additional Features
- Front Porch
- Separate Entry Quarters
Community Details
- St. Vincents Hill | Heritage District Subdivision
Listing and Financial Details
- Assessor Parcel Number 0055-063-050
Map
Home Values in the Area
Average Home Value in this Area
Property History
| Date | Event | Price | List to Sale | Price per Sq Ft |
|---|---|---|---|---|
| 10/17/2025 10/17/25 | For Sale | $925,000 | -- | $272 / Sq Ft |
Source: Bay Area Real Estate Information Services (BAREIS)
MLS Number: 325091539
- 324 Ohio St
- 178 Farragut Ave
- 124 Louisiana St
- 1615 Marin St
- 317 Kentucky St
- 124 Illinois St
- 1821 Marin St
- 620 Hichborn St
- 914 Sacramento St
- 516 Hichborn St
- 601 Alabama St
- 908 Kentucky St
- 902 Kentucky St
- 230 Carolina St
- 208 Carolina St
- 318 Butte St
- 717 Ohio St
- 31 Kentucky St
- 104 Baxter St
- 309 Coughlan St
- 29 Alabama St Unit C
- 900 Mare Island Way Unit 908
- 900 Mare Island Way Unit 916
- 551 Hichborn St
- 124 Farragut Ave
- 734 Ohio St Unit 736 ohio
- 701 -707 Sacramento St Unit 707
- 2008 Marin St Unit B
- 616 Sacramento St
- 1920 Sonoma Blvd
- 144 Hilborn St
- 911 Kentucky St
- 1017 Louisiana St Unit B
- 337-341 Georgia St
- 807 Sutter St
- 678 Nebraska St Unit Studio 8
- 678 Nebraska St Unit Studio 3
- 678 Nebraska St Unit Studio 7
- 678 Nebraska St Unit Studio 2
- 688 Nebraska St Unit Massage A
