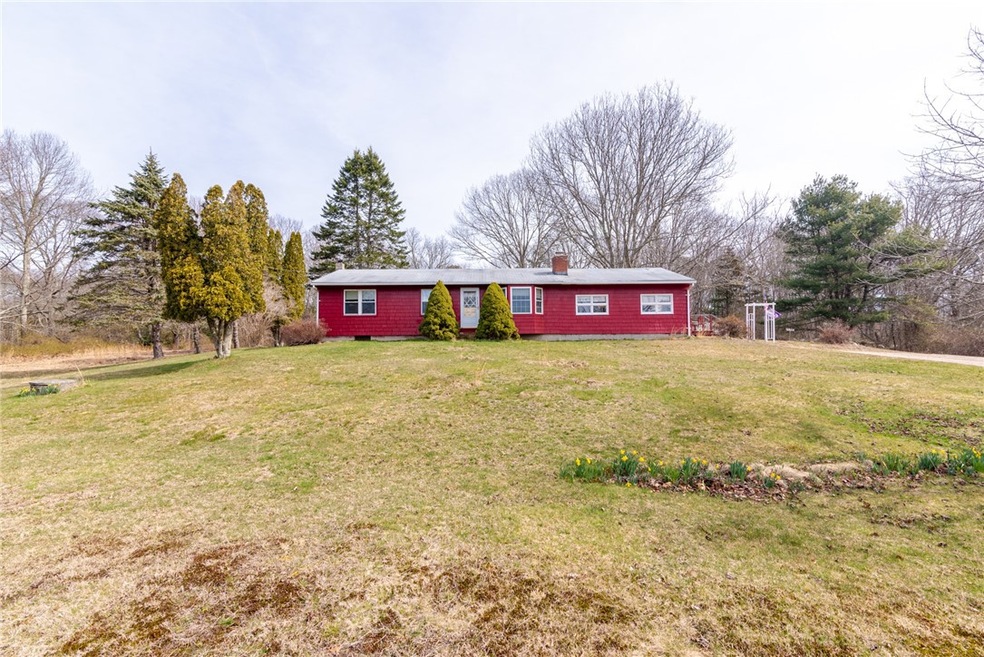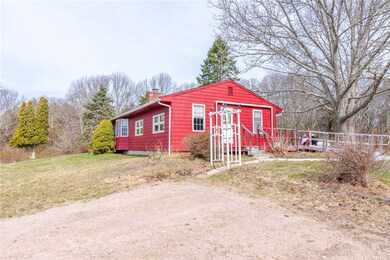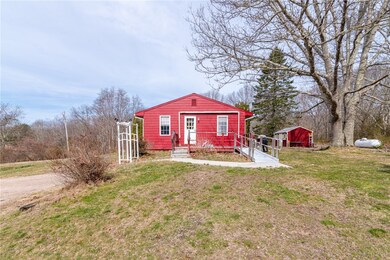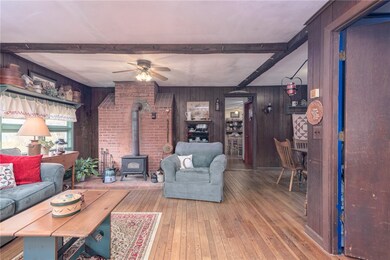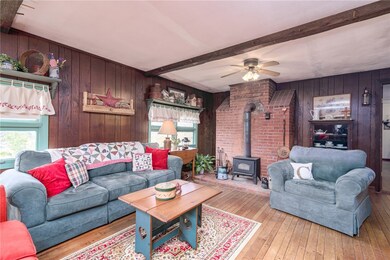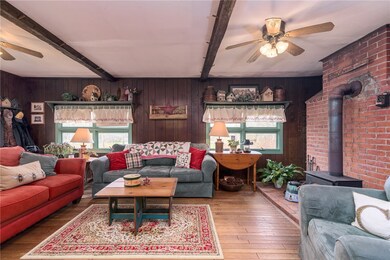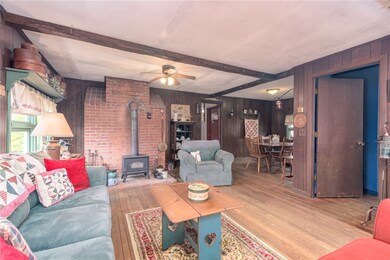
1211 Shannock Rd Charlestown, RI 02813
Highlights
- 5.49 Acre Lot
- Storage Room
- Forced Air Heating System
- Wood Flooring
- Restaurant
- 1-Story Property
About This Home
As of May 2024Welcome to 1211 A Shannock Road, Charlestown, RI! This charming home offers a cozy retreat on a spacious lot, providing the perfect blend of comfort and tranquility. With 3 bedrooms and 1 bathroom, this residence boasts 1488 square feet of living space, providing ample room for relaxation and entertainment. The traditional ranch layout creates a seamless flow throughout the home, creating a warm and inviting atmosphere.
The property sits on a generous lot, offering plenty of outdoor space for gardening, recreation, or simply enjoying the serene surroundings. The expansive yard provides endless opportunities for outdoor activities.
Conveniently located in Charlestown, residents will enjoy easy access to nearby amenities and recreational opportunities, making it an ideal spot for those seeking a peaceful retreat without sacrificing convenience. Don't miss the chance to make this delightful property your new home sweet home!
Home Details
Home Type
- Single Family
Est. Annual Taxes
- $2,057
Year Built
- Built in 1968
Lot Details
- 5.49 Acre Lot
- Property is zoned R2A
Home Design
- Block Foundation
- Shingle Siding
- Concrete Perimeter Foundation
Interior Spaces
- 1,488 Sq Ft Home
- 1-Story Property
- Fireplace Features Masonry
- Storage Room
- Utility Room
Flooring
- Wood
- Ceramic Tile
- Vinyl
Bedrooms and Bathrooms
- 3 Bedrooms
- 1 Full Bathroom
Unfinished Basement
- Basement Fills Entire Space Under The House
- Interior and Exterior Basement Entry
Parking
- 3 Parking Spaces
- No Garage
Outdoor Features
- Outbuilding
Utilities
- No Cooling
- Forced Air Heating System
- Heating System Uses Propane
- Heating System Uses Wood
- 100 Amp Service
- Private Water Source
- Well
- Gas Water Heater
- Septic Tank
Community Details
- Pasquiset Subdivision
- Restaurant
Listing and Financial Details
- Tax Lot 76
- Assessor Parcel Number 1211ASHANNOCKRDCHAR
Similar Homes in the area
Home Values in the Area
Average Home Value in this Area
Property History
| Date | Event | Price | Change | Sq Ft Price |
|---|---|---|---|---|
| 05/31/2024 05/31/24 | Sold | $414,000 | +3.8% | $278 / Sq Ft |
| 04/28/2024 04/28/24 | Pending | -- | -- | -- |
| 04/25/2024 04/25/24 | For Sale | $399,000 | 0.0% | $268 / Sq Ft |
| 04/16/2024 04/16/24 | Pending | -- | -- | -- |
| 04/01/2024 04/01/24 | For Sale | $399,000 | +99.5% | $268 / Sq Ft |
| 07/03/2013 07/03/13 | Sold | $200,000 | -11.1% | $155 / Sq Ft |
| 06/03/2013 06/03/13 | Pending | -- | -- | -- |
| 03/08/2013 03/08/13 | For Sale | $225,000 | -- | $175 / Sq Ft |
Tax History Compared to Growth
Agents Affiliated with this Home
-
Richard Wucik

Seller's Agent in 2024
Richard Wucik
Compass
(401) 741-0784
1 in this area
39 Total Sales
-
Lisa Barbary

Buyer's Agent in 2024
Lisa Barbary
Coldwell Banker Realty
(401) 533-7747
3 in this area
228 Total Sales
-
Kristen Holloway

Seller's Agent in 2013
Kristen Holloway
Compass
(401) 787-2752
2 in this area
12 Total Sales
-
C
Buyer's Agent in 2013
Cheryl Woodmansee
RE/MAX FLAGSHIP, INC.
Map
Source: State-Wide MLS
MLS Number: 1355409
- 253 Biscuit City Rd
- 45 Fescue Ln
- 22 Fescue Ln
- 594 S Shore Village Blvd Unit E2
- 106 White Pines Trail
- 66 Shadbush Rd
- 107 Chickadee Ln Unit A25
- 109 Chickadee Ln
- 109 Chickadee Ln Unit A24
- 6 Birdie Ct
- 29 Comfort Ln
- 432 S Shore Village Blvd Unit D11
- 526 S Shore Village Blvd Unit E11
- 431 S Shore Village Blvd Unit D56
- 581 S Shore Village Blvd Unit E22
- 510 S Shore Village Blvd Unit E10
- 426 S Shore Village Blvd Unit D12
- 6 Caddy’s Corner Unit E30
- 7 Caddy’s Corner Unit E23
- 355 Leisure Dr
