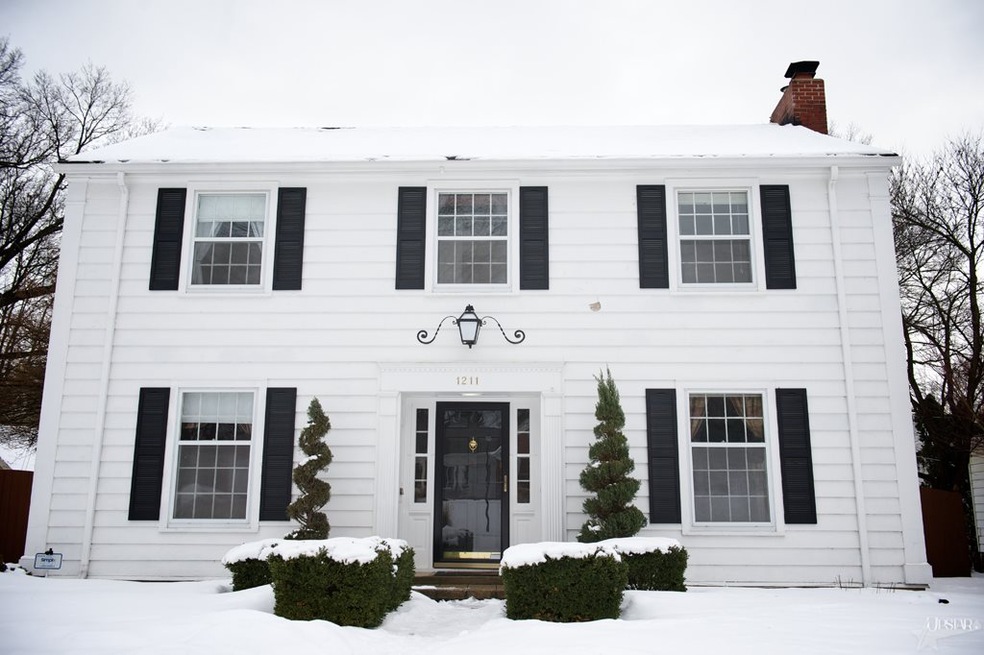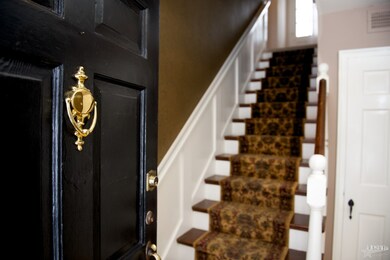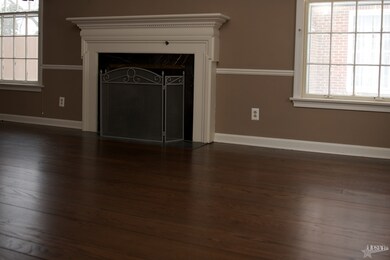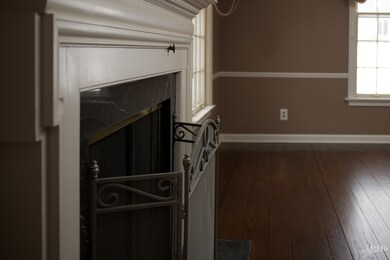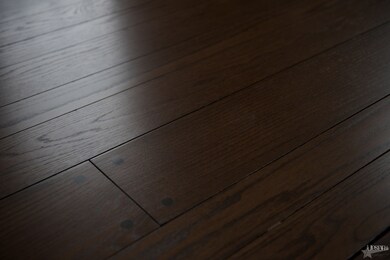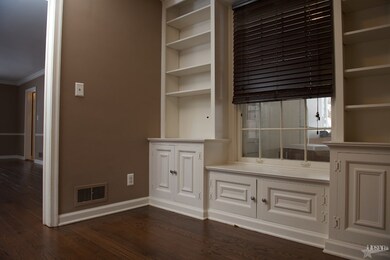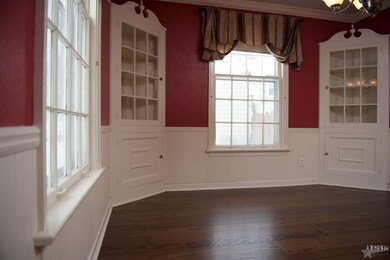
1211 Sunset Dr Fort Wayne, IN 46807
Southwood Park NeighborhoodEstimated Value: $233,000 - $278,000
Highlights
- Wood Flooring
- 1 Car Attached Garage
- Home Security System
- Screened Porch
- Crown Molding
- Forced Air Heating and Cooling System
About This Home
As of March 2014This fantastic home, located in the Foster Park Area, can be found on the historic tree-canopied drive that also borders the beautiful surrounding homes. Sidewalks on both sides of the street provide a great way to reach Foster Park and close access to miles of trails via the Rivergreenway. This lovely house opens to a staircase and newly refinished hard wood floors. Textured wallpaper and custom curtains fill the dining room with array of textures that complement the built in wood & glass corner cabinets. Living room has a beautiful fireplace, great windows and an attached sitting area.Screened in porch and fenced in back yard offer great places to enjoy the outdoors.Upstairs, bedrooms are spacious and the recently updated full bath has even more built-ins.Partially finished daylight lower level has a family room, laundry, large utility sink and storage room. Furnace & AC both less than 2 yrs old. The built-in features of this home make it an artistic and charming gem. A must see!
Home Details
Home Type
- Single Family
Est. Annual Taxes
- $1,650
Year Built
- Built in 1940
Lot Details
- 8,054 Sq Ft Lot
- Lot Dimensions are 76x106
- Privacy Fence
- Wood Fence
- Level Lot
HOA Fees
- $3 Monthly HOA Fees
Parking
- 1 Car Attached Garage
Home Design
- Asphalt Roof
- Wood Siding
Interior Spaces
- 2-Story Property
- Crown Molding
- Wood Burning Fireplace
- Living Room with Fireplace
- Screened Porch
- Wood Flooring
- Home Security System
- Disposal
- Gas And Electric Dryer Hookup
Bedrooms and Bathrooms
- 3 Bedrooms
Partially Finished Basement
- Basement Fills Entire Space Under The House
- 1 Bedroom in Basement
Location
- Suburban Location
Utilities
- Forced Air Heating and Cooling System
- Heating System Uses Gas
Listing and Financial Details
- Assessor Parcel Number 02-12-22-279-009.000-074
Ownership History
Purchase Details
Home Financials for this Owner
Home Financials are based on the most recent Mortgage that was taken out on this home.Purchase Details
Home Financials for this Owner
Home Financials are based on the most recent Mortgage that was taken out on this home.Similar Homes in the area
Home Values in the Area
Average Home Value in this Area
Purchase History
| Date | Buyer | Sale Price | Title Company |
|---|---|---|---|
| Saurer Daniel W | -- | Centurion Land Title Inc | |
| Northrop Charles A | -- | None Available |
Mortgage History
| Date | Status | Borrower | Loan Amount |
|---|---|---|---|
| Open | Saurer Kendra L | $122,500 | |
| Closed | Saurer Kendra L | $122,500 | |
| Closed | Saurer Daniel W | $137,655 | |
| Previous Owner | Northrop Charles A | $10,274 | |
| Previous Owner | Northrop Charles A | $121,050 |
Property History
| Date | Event | Price | Change | Sq Ft Price |
|---|---|---|---|---|
| 03/25/2014 03/25/14 | Sold | $144,900 | 0.0% | $72 / Sq Ft |
| 01/29/2014 01/29/14 | Pending | -- | -- | -- |
| 01/13/2014 01/13/14 | For Sale | $144,900 | -- | $72 / Sq Ft |
Tax History Compared to Growth
Tax History
| Year | Tax Paid | Tax Assessment Tax Assessment Total Assessment is a certain percentage of the fair market value that is determined by local assessors to be the total taxable value of land and additions on the property. | Land | Improvement |
|---|---|---|---|---|
| 2024 | $2,327 | $208,800 | $35,600 | $173,200 |
| 2022 | $1,982 | $177,600 | $35,600 | $142,000 |
| 2021 | $1,951 | $175,500 | $28,800 | $146,700 |
| 2020 | $1,943 | $178,500 | $28,800 | $149,700 |
| 2019 | $1,830 | $169,200 | $28,800 | $140,400 |
| 2018 | $1,713 | $157,800 | $28,800 | $129,000 |
| 2017 | $1,658 | $151,700 | $28,800 | $122,900 |
| 2016 | $1,643 | $152,300 | $28,800 | $123,500 |
| 2014 | $1,649 | $159,700 | $29,400 | $130,300 |
| 2013 | $1,662 | $161,100 | $29,400 | $131,700 |
Agents Affiliated with this Home
-
James Reecer

Seller's Agent in 2014
James Reecer
Keller Williams Realty Group
(260) 415-7386
107 Total Sales
-
Adam Springer

Buyer's Agent in 2014
Adam Springer
Mike Thomas Assoc., Inc
(260) 438-0980
2 in this area
101 Total Sales
Map
Source: Indiana Regional MLS
MLS Number: 201401444
APN: 02-12-22-279-009.000-074
- 4707 Old Mill Rd
- 801 Pasadena Dr
- 4415 Indiana Ave
- 725 Pasadena Dr
- 1229 Maxine Dr
- 4305 Drury Ln
- 4942 S Wayne Ave
- 4215 Drury Ln
- 4321 Tacoma Ave
- 601 W Pettit Ave
- 5530 Winchester Rd
- 525 W Pettit Ave
- 4325 S Wayne Ave
- 4321 S Wayne Ave
- 2318 Fairfield Ave
- 4215 Tacoma Ave
- 4020 Tacoma Ave
- 444 W Fairfax Ave
- 4018 S Wayne Ave
- 1221 W Rudisill Blvd
- 1211 Sunset Dr
- 1221 Sunset Dr
- 4710 Stratford Rd
- 4720 Stratford Rd
- 4746 Stratford Rd
- 1233 Sunset Dr
- 1232 W Sherwood Terrace
- 1212 Sunset Dr
- 1222 Sunset Dr
- 1202 Sunset Dr
- 1239 Sunset Dr
- 1228 Sunset Dr
- 1248 W Sherwood Terrace
- 4715 Stratford Rd
- 4711 Stratford Rd
- 4725 Stratford Rd
- 4701 Stratford Rd
- 1215 Korte Ln
- 1255 Sunset Dr
- 1255 Korte Ln
