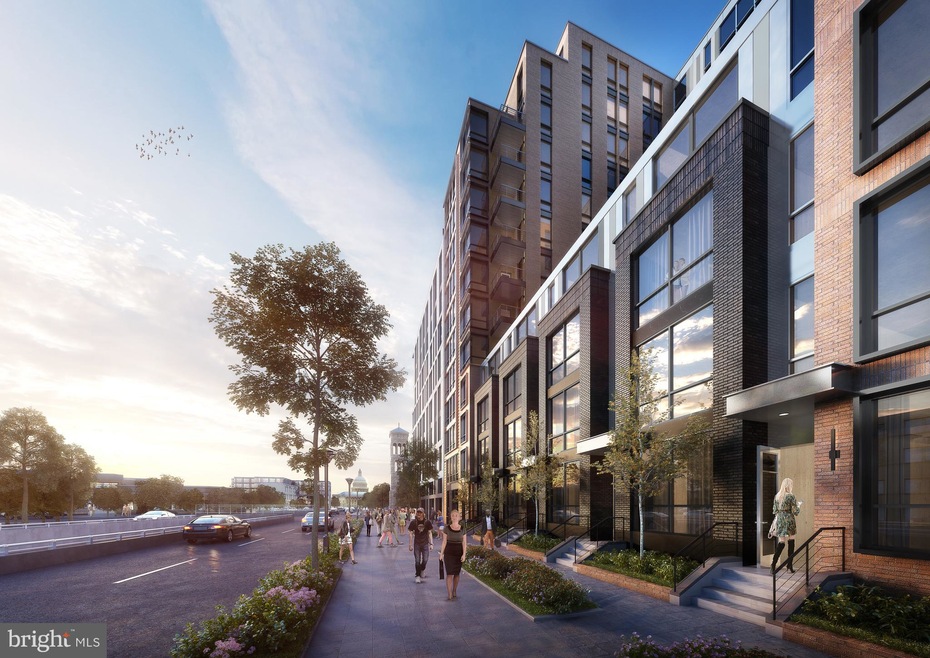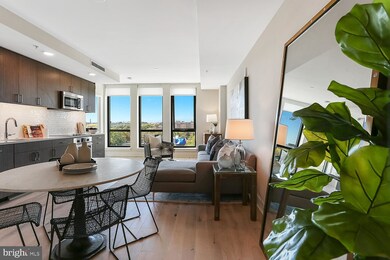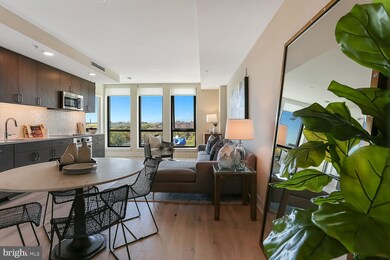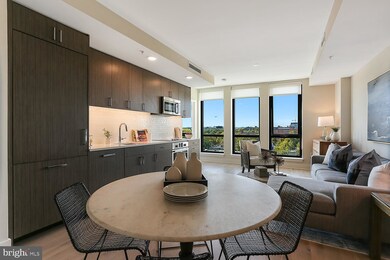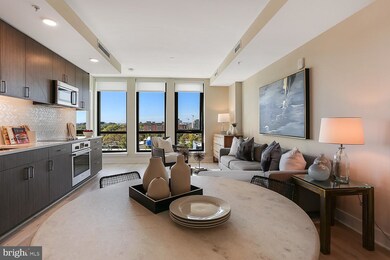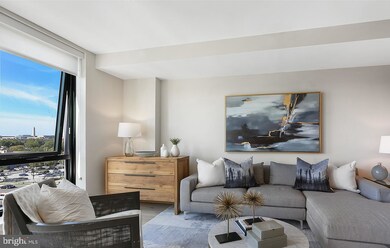
Avidian 1211 Van St SE Unit 1211 Washington, DC 20003
Navy Yard NeighborhoodHighlights
- Concierge
- 5-minute walk to Navy Yard
- Contemporary Architecture
- Fitness Center
- New Construction
- Community Pool
About This Home
As of August 2022Welcome to the Avidian, a new, amenity-rich, pet friendly condominium community in dynamic Capitol Riverfront. The Avidian is a 14-story, solid steel and concrete constructed building featuring 171 residences, with eastern or western exposures, and more than 50 distinct floor plans. Homes boast clean, modern lines; floor-to-ceiling windows with Mecho Shades; sleek finishes including panelized European appliances that match the custom millwork; wide-plank hardwood flooring throughout. Many homes have spacious and luminous floor plans with views of the Monument, Capitol, Potomac River and Nats Stadium. Amenities include: 24/7 Concierge and Security; Penthouse Lounge with fully equipped kitchen; Rooftop Pool and Sun Deck; Grilling Stations with bar and prep areas; Lounge and Seating niches featuring luxurious sectionals and fire pits overlooking compelling city views. Secure, underground garage parking and storage available for purchase. Parking is NOT included in list price. The Avidian is half-a-block away from the Navy Yard Metro and walking distance to everything. Unit 1211 is an EAST facing 2BR/2BA overlooking the Bullpen. This home, featuring a dark color palette, boasts high ceilings, two massive bedrooms on opposite ends of the living space and generous closet and storage throughout.
Photos are of a different, smaller model unit on the other side (west) of the building. The Avidian is an Immediate Delivery project. Tours are available by Appointment .
Last Agent to Sell the Property
McWilliams/Ballard Inc. License #0225104044 Listed on: 05/31/2022

Property Details
Home Type
- Condominium
Est. Annual Taxes
- $5,511
Year Built
- Built in 2019 | New Construction
HOA Fees
- $753 Monthly HOA Fees
Parking
- Subterranean Parking
- Electric Vehicle Home Charger
- Front Facing Garage
- Garage Door Opener
- On-Site Parking for Sale
Home Design
- Contemporary Architecture
- Brick Exterior Construction
Interior Spaces
- 1,136 Sq Ft Home
- Property has 1 Level
- Washer and Dryer Hookup
Bedrooms and Bathrooms
- 2 Main Level Bedrooms
- 2 Full Bathrooms
Utilities
- Heating Available
- Natural Gas Water Heater
Listing and Financial Details
- Assessor Parcel Number 0700//2124
Community Details
Overview
- Association fees include common area maintenance, exterior building maintenance, gas, health club, management, pool(s), reserve funds, sewer, trash, water
- High-Rise Condominium
- Capitol Riverfront Subdivision
- Property Manager
Amenities
- Concierge
- Billiard Room
- Party Room
- Elevator
Recreation
Pet Policy
- Limit on the number of pets
Security
- Security Service
Ownership History
Purchase Details
Home Financials for this Owner
Home Financials are based on the most recent Mortgage that was taken out on this home.Similar Homes in Washington, DC
Home Values in the Area
Average Home Value in this Area
Purchase History
| Date | Type | Sale Price | Title Company |
|---|---|---|---|
| Deed | $799,900 | -- |
Mortgage History
| Date | Status | Loan Amount | Loan Type |
|---|---|---|---|
| Open | $759,905 | Balloon |
Property History
| Date | Event | Price | Change | Sq Ft Price |
|---|---|---|---|---|
| 07/11/2025 07/11/25 | For Rent | $3,700 | 0.0% | -- |
| 07/07/2025 07/07/25 | Price Changed | $765,000 | -1.9% | $695 / Sq Ft |
| 06/16/2025 06/16/25 | Price Changed | $780,000 | -2.5% | $709 / Sq Ft |
| 05/15/2025 05/15/25 | For Sale | $800,000 | 0.0% | $727 / Sq Ft |
| 02/19/2025 02/19/25 | Off Market | $800,000 | -- | -- |
| 07/17/2024 07/17/24 | Rented | $3,900 | +5.4% | -- |
| 06/27/2024 06/27/24 | Under Contract | -- | -- | -- |
| 05/20/2024 05/20/24 | For Rent | $3,700 | 0.0% | -- |
| 08/31/2022 08/31/22 | Sold | $799,900 | +5.3% | $704 / Sq Ft |
| 07/28/2022 07/28/22 | Pending | -- | -- | -- |
| 05/31/2022 05/31/22 | For Sale | $759,900 | -- | $669 / Sq Ft |
Tax History Compared to Growth
Tax History
| Year | Tax Paid | Tax Assessment Tax Assessment Total Assessment is a certain percentage of the fair market value that is determined by local assessors to be the total taxable value of land and additions on the property. | Land | Improvement |
|---|---|---|---|---|
| 2024 | $5,511 | $750,620 | $225,190 | $525,430 |
| 2023 | $5,541 | $750,620 | $225,190 | $525,430 |
| 2022 | $5,855 | $702,580 | $210,770 | $491,810 |
| 2021 | $5,667 | $680,000 | $204,000 | $476,000 |
| 2020 | $2,890 | $680,000 | $204,000 | $476,000 |
Agents Affiliated with this Home
-
Sanam Vivansia
S
Seller's Agent in 2025
Sanam Vivansia
Century 21 New Millennium
(202) 384-9868
8 Total Sales
-
Fernando Herboso

Seller's Agent in 2024
Fernando Herboso
Samson Properties
(301) 246-0001
45 Total Sales
-
Timur Loynab

Seller's Agent in 2022
Timur Loynab
McWilliams/Ballard Inc.
(571) 215-6554
64 in this area
275 Total Sales
-
Daud Bhatti

Buyer's Agent in 2022
Daud Bhatti
Partners Real Estate
(703) 624-8290
1 in this area
72 Total Sales
About Avidian
Map
Source: Bright MLS
MLS Number: DCDC2052232
APN: 0700-2155
- 1211 Van St SE Unit 718
- 1211 Van St SE Unit 913
- 1211 Van St SE Unit 501
- 1211 Van St SE Unit 310
- 1211 Van St SE Unit 1308
- 1211 Van St SE Unit TH 1F
- 1211 Van St SE Unit 1001
- 1211 Van St SE Unit 309
- 1211 Van St SE Unit TH-1D
- 1211 Van St SE Unit 1110
- 70 N St SE Unit N811
- 70 N St SE Unit N916
- 70 N St SE Unit N509
- 70 N St SE Unit N911
- 70 N St SE Unit N513
- 70 N St SE Unit N405
- 70 N St SE Unit N205
- 70 N St SE Unit N505
- 70 N St SE Unit N216
- 70 N St SE Unit N215
