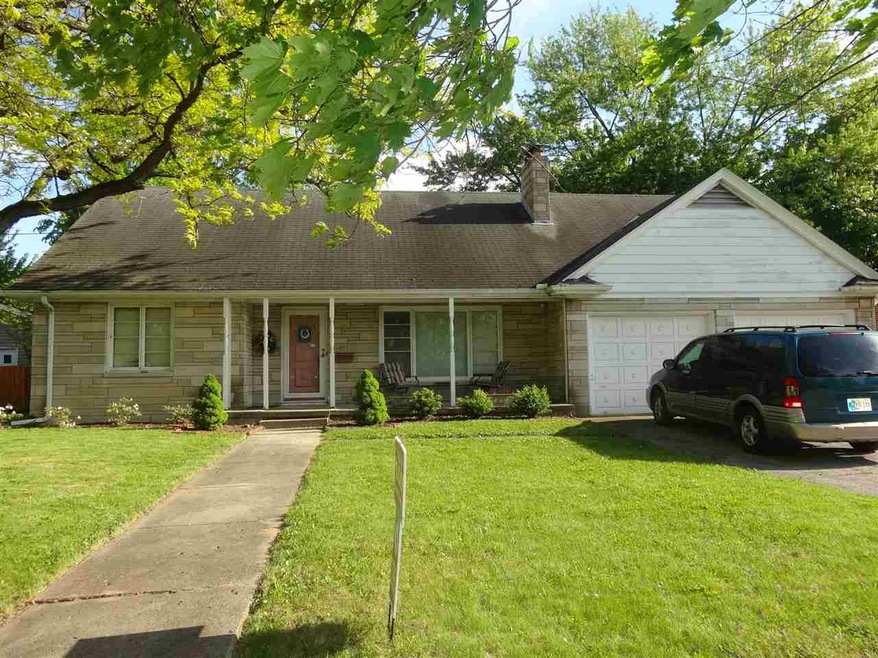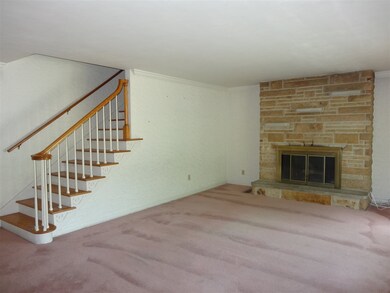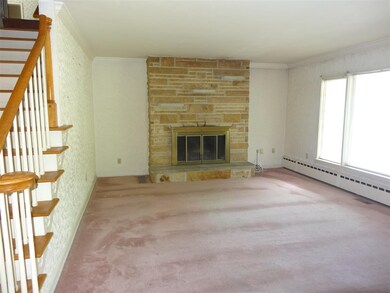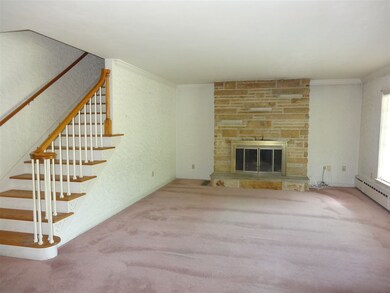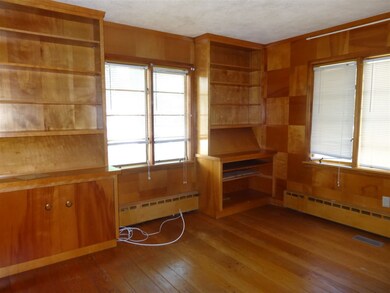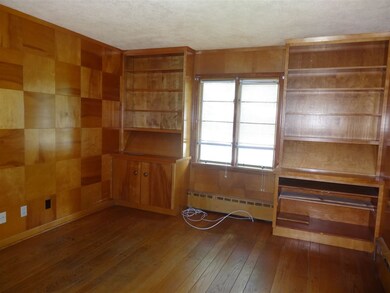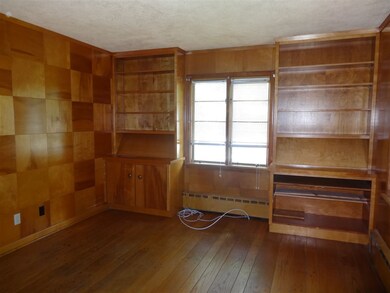
1211 W Euclid Ave Marion, IN 46952
Euclid Triangle NeighborhoodHighlights
- Traditional Architecture
- Covered Patio or Porch
- 2 Car Attached Garage
- Wood Flooring
- Formal Dining Room
- Built-in Bookshelves
About This Home
As of April 2019Well built home on tree lined Euclid Ave. This 3 BR, 2.5 BA is full of large closets, laundry chute and built-ins with a place to store everything. The house sits on an extra large 1.5 lot acre with spacious fenced back yard. The main level has a living room with wood burning fireplace, den with built in desk, shelves and large closet, formal dining room, large galley kitchen with pantry, cozy playroom, 3 seasons room with heater and 2 car garage. The 2nd level has a master suite with double closets and built in wardrobe, the two additional bedrooms have large closets and as a bonus a huge walk in closet for storage in the hall. The basement is unfinished but could be used as a rec-room.
Home Details
Home Type
- Single Family
Est. Annual Taxes
- $2,264
Year Built
- Built in 1953
Lot Details
- 0.25 Acre Lot
- Lot Dimensions are 81 x 132
- Chain Link Fence
- Level Lot
Parking
- 2 Car Attached Garage
Home Design
- Traditional Architecture
- Poured Concrete
- Asphalt Roof
- Wood Siding
- Shingle Siding
Interior Spaces
- 2-Story Property
- Built-in Bookshelves
- Built-In Features
- Woodwork
- Ceiling Fan
- Wood Burning Fireplace
- Living Room with Fireplace
- Formal Dining Room
- Unfinished Basement
- Basement Fills Entire Space Under The House
- Attic Fan
- Storm Doors
Kitchen
- Electric Oven or Range
- Ceramic Countertops
Flooring
- Wood
- Carpet
- Tile
Bedrooms and Bathrooms
- 3 Bedrooms
- En-Suite Primary Bedroom
- Walk-In Closet
- Bathtub with Shower
Laundry
- Laundry Chute
- Electric Dryer Hookup
Utilities
- Central Air
- Multiple Heating Units
- Hot Water Heating System
- Heating System Uses Gas
- Cable TV Available
Additional Features
- Covered Patio or Porch
- Suburban Location
Listing and Financial Details
- Assessor Parcel Number 27-07-06-203-003.000-002
Ownership History
Purchase Details
Home Financials for this Owner
Home Financials are based on the most recent Mortgage that was taken out on this home.Purchase Details
Purchase Details
Purchase Details
Home Financials for this Owner
Home Financials are based on the most recent Mortgage that was taken out on this home.Similar Homes in Marion, IN
Home Values in the Area
Average Home Value in this Area
Purchase History
| Date | Type | Sale Price | Title Company |
|---|---|---|---|
| Warranty Deed | $78,000 | Metropolitan Title | |
| Warranty Deed | -- | -- | |
| Sheriffs Deed | $75,000 | -- | |
| Deed | -- | -- |
Mortgage History
| Date | Status | Loan Amount | Loan Type |
|---|---|---|---|
| Previous Owner | $107,908 | No Value Available | |
| Previous Owner | -- | No Value Available |
Property History
| Date | Event | Price | Change | Sq Ft Price |
|---|---|---|---|---|
| 04/05/2019 04/05/19 | Sold | $78,000 | -20.5% | $23 / Sq Ft |
| 03/18/2019 03/18/19 | Pending | -- | -- | -- |
| 03/08/2019 03/08/19 | Price Changed | $98,100 | -10.0% | $29 / Sq Ft |
| 01/12/2019 01/12/19 | For Sale | $109,000 | -0.8% | $32 / Sq Ft |
| 10/31/2016 10/31/16 | Sold | $109,900 | -15.4% | $41 / Sq Ft |
| 09/15/2016 09/15/16 | Pending | -- | -- | -- |
| 05/09/2016 05/09/16 | For Sale | $129,900 | -- | $48 / Sq Ft |
Tax History Compared to Growth
Tax History
| Year | Tax Paid | Tax Assessment Tax Assessment Total Assessment is a certain percentage of the fair market value that is determined by local assessors to be the total taxable value of land and additions on the property. | Land | Improvement |
|---|---|---|---|---|
| 2024 | $3,578 | $178,900 | $21,000 | $157,900 |
| 2023 | $3,012 | $150,600 | $21,000 | $129,600 |
| 2022 | $2,564 | $128,200 | $19,900 | $108,300 |
| 2021 | $2,514 | $125,700 | $19,900 | $105,800 |
| 2020 | $2,514 | $125,700 | $19,900 | $105,800 |
| 2019 | $2,432 | $121,600 | $19,900 | $101,700 |
| 2018 | $1,226 | $122,600 | $19,900 | $102,700 |
| 2017 | $1,053 | $111,600 | $17,900 | $93,700 |
| 2016 | $977 | $111,600 | $17,900 | $93,700 |
| 2014 | $2,408 | $120,400 | $17,900 | $102,500 |
| 2013 | $2,408 | $119,000 | $17,900 | $101,100 |
Agents Affiliated with this Home
-
D
Seller's Agent in 2019
Dianna Wilburn
Dropped Members
Map
Source: Indiana Regional MLS
MLS Number: 201620260
APN: 27-07-06-203-003.000-002
- 1200 W Euclid Ave
- 1005 W Spencer Ave
- 910 W Spencer Ave
- 1309 W 1st St
- 0 N 200 E (King) Rd Unit 202517402
- 1512 W Spencer Ave
- 105 N D St
- 1136 W 3rd St
- 718 W Nelson St
- 1015 W 3rd St
- 1114 W 4th St
- 939 W 3rd St
- 613 W Spencer Ave
- 815 W 3rd St
- 413 S Grove St
- 1024 W 5th St
- 717 W 3rd St
- 620 W 3rd St
- 940 N Park Ave
- 112 S Nebraska St
