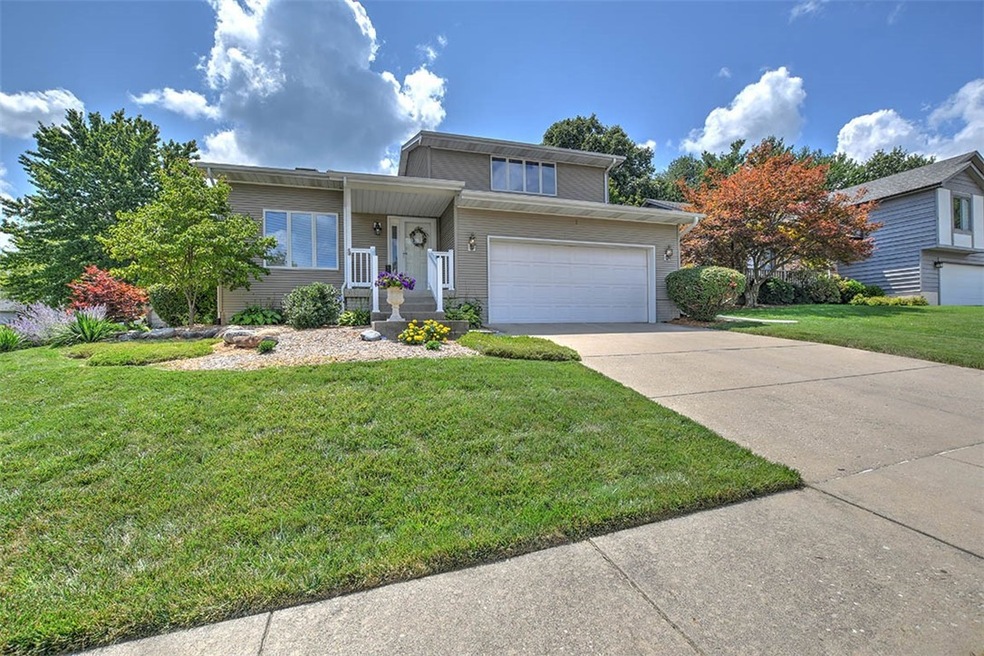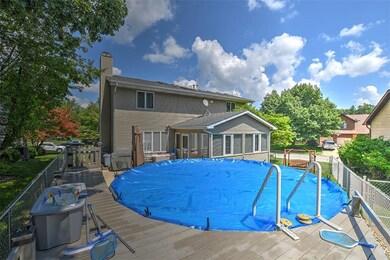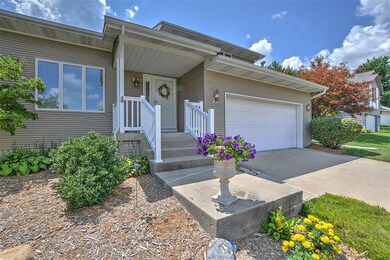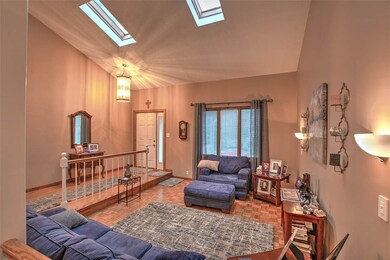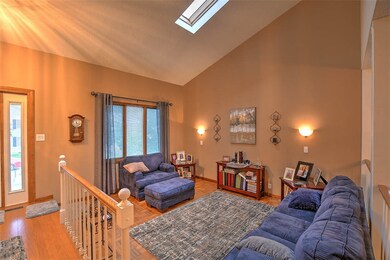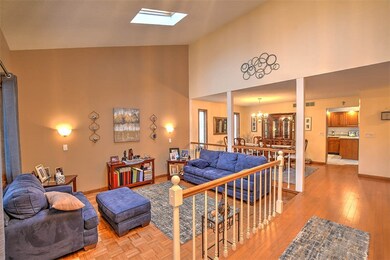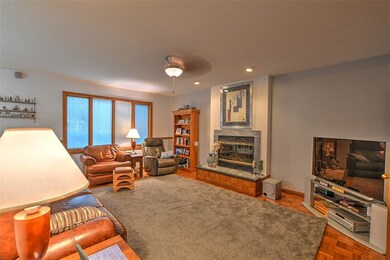
1211 W Scotch Pine Ct Decatur, IL 62526
Sims-Woodridge NeighborhoodEstimated Value: $234,000 - $303,000
Highlights
- Above Ground Pool
- Traditional Architecture
- 2 Car Attached Garage
- Warrensburg-Latham Elementary School Rated 9+
- 1 Fireplace
- Patio
About This Home
As of October 2021Current owners have gone above and beyond with upgrades in this story and a half home. They have added hardwood floors in many rooms, tile in the kitchen, vinyl in the laundry, granite countertops in the kitchen, above ground pool and retaining wall in back yard, roof 2007, water back-up sump pump, A/C 2011, second water heater, and garage door openers in 2020 with new lifetime springs in 2017. Not to mention the care they have taken so a new owner can just move in. The home offers a fabulous 4 season room that leads to the backyard patio and pool and has a finished basement with room for all. You will be hard pressed to find a home that has had the care of this one. Room sizes and square footage are approximate
Last Agent to Sell the Property
Brinkoetter REALTORS® License #471002829 Listed on: 08/03/2021
Home Details
Home Type
- Single Family
Est. Annual Taxes
- $5,356
Year Built
- Built in 1988
Lot Details
- 7,841 Sq Ft Lot
Parking
- 2 Car Attached Garage
Home Design
- Traditional Architecture
- Shingle Roof
- Vinyl Siding
Interior Spaces
- 1-Story Property
- 1 Fireplace
- Finished Basement
- Partial Basement
Kitchen
- Oven
- Range
- Microwave
- Dishwasher
Bedrooms and Bathrooms
- 3 Bedrooms
- En-Suite Primary Bedroom
Laundry
- Dryer
- Washer
Outdoor Features
- Above Ground Pool
- Patio
Utilities
- Forced Air Heating and Cooling System
- Heating System Uses Gas
- Gas Water Heater
Community Details
- Woodridge Add Subdivision
Listing and Financial Details
- Assessor Parcel Number 07-07-33-226-018
Ownership History
Purchase Details
Home Financials for this Owner
Home Financials are based on the most recent Mortgage that was taken out on this home.Purchase Details
Similar Homes in Decatur, IL
Home Values in the Area
Average Home Value in this Area
Purchase History
| Date | Buyer | Sale Price | Title Company |
|---|---|---|---|
| Tinch Gregory L | -- | None Listed On Document | |
| Tinch Gregory L | -- | None Listed On Document | |
| -- | $145,000 | -- |
Mortgage History
| Date | Status | Borrower | Loan Amount |
|---|---|---|---|
| Open | Tinch Gregory L | $201,400 | |
| Closed | Tinch Gregory L | $201,400 |
Property History
| Date | Event | Price | Change | Sq Ft Price |
|---|---|---|---|---|
| 10/01/2021 10/01/21 | Sold | $212,000 | -31.6% | $66 / Sq Ft |
| 08/05/2021 08/05/21 | Pending | -- | -- | -- |
| 08/03/2021 08/03/21 | For Sale | $309,900 | -- | $96 / Sq Ft |
Tax History Compared to Growth
Tax History
| Year | Tax Paid | Tax Assessment Tax Assessment Total Assessment is a certain percentage of the fair market value that is determined by local assessors to be the total taxable value of land and additions on the property. | Land | Improvement |
|---|---|---|---|---|
| 2024 | -- | $80,815 | $9,558 | $71,257 |
| 2023 | -- | $74,293 | $8,787 | $65,506 |
| 2022 | $600 | $68,903 | $8,149 | $60,754 |
| 2021 | $5,522 | $64,428 | $7,620 | $56,808 |
| 2020 | $4,813 | $57,813 | $6,838 | $50,975 |
| 2019 | $4,813 | $57,813 | $6,838 | $50,975 |
| 2018 | $4,790 | $58,227 | $6,887 | $51,340 |
| 2017 | $4,792 | $57,966 | $6,856 | $51,110 |
| 2016 | $5,371 | $58,105 | $6,872 | $51,233 |
| 2015 | $5,233 | $57,416 | $6,791 | $50,625 |
| 2014 | $4,785 | $57,416 | $6,791 | $50,625 |
| 2013 | $4,910 | $57,416 | $6,791 | $50,625 |
Agents Affiliated with this Home
-
Sandy Dotson
S
Seller's Agent in 2021
Sandy Dotson
Brinkoetter REALTORS®
(217) 875-0555
5 in this area
417 Total Sales
Map
Source: Central Illinois Board of REALTORS®
MLS Number: 6214801
APN: 07-07-33-226-018
- 1190 W Pineview Ct
- 1130 W Pineview Ct
- 3732 Sims Dr
- 1461 Meadowview Dr
- 3867 N Burchard Dr
- 625 Crestline Dr
- 1625 Cooper Dr
- 1639 Cooper Dr
- 1463 W Greendell Dr
- 448 Crestline Dr
- 61 Benton Dr
- 3103 N Oakland Ave
- 16 Diane Rd
- 4081 Sheffield Ct
- 4027 N Buckingham Dr
- 1011 Bunker Ln
- 2127 Riedel Ave
- 15 Barnes Dr
- 2090 Solar Ave
- 2976 N Primrose Ln
- 1211 W Scotch Pine Ct
- 1221 W Scotch Pine Ct
- 3625 N Woodridge Dr
- 1220 W Scotch Pine Ct
- 3646 N Woodridge Dr
- 1231 W Scotch Pine Ct
- 3623 N Woodridge Dr
- 3665 N Woodridge Dr
- 3626 N Woodridge Dr
- 3666 N Woodridge Dr
- 3685 N Woodridge Dr
- 1304 Moundview Ln
- 1230 W Scotch Pine Ct
- 3686 N Woodridge Dr
- 1302 Moundview Ln
- 1241 W Scotch Pine Ct
- 3615 N Woodridge Dr
- 1240 W Scotch Pine Ct
- 1215 W Pineview Ct
- 1190 W Chelsea Way
