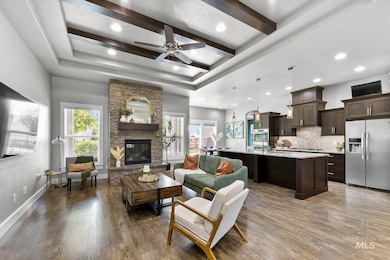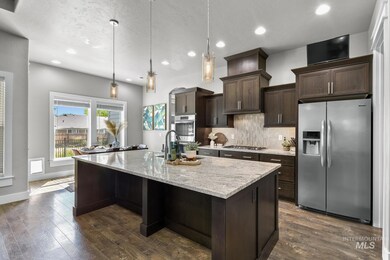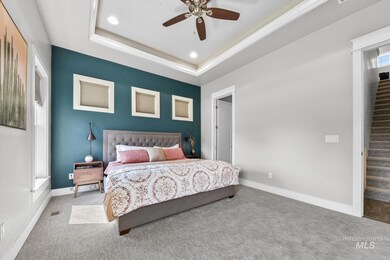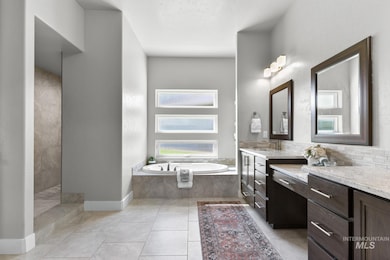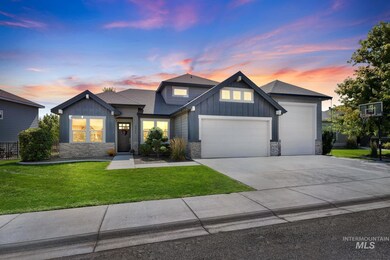Estimated payment $3,682/month
Highlights
- RV Access or Parking
- Maid or Guest Quarters
- Main Floor Primary Bedroom
- Two Primary Bedrooms
- Recreation Room
- Great Room
About This Home
Stunning home in one of Kuna's most desirable neighborhoods offers 4 bedrooms, 3 baths and 2815 sq ft of well-designed living. the spacious main-level primary suite includes a beautiful bathroom retreat, while upstairs en-suite comes with its own family room & desk area. All bedrooms are generously sized, & the home also features a dedicated office & a large utility room. The kitchen is a true centerpiece with double ovens, a large island, granite throughout & full butler's pantry. high-end finishes include wood beams in the living room, a gas fireplace, engineered hardwood, tile & new carpet. A mudroom keeps things organized, while dual-zone HVAC & shutters upstairs add comfort & convenience. The heated garage with 35' RV bay & workbench is perfect for storage, a sports bay, or RV parking. Outdoors, enjoy a large covered patio, wrought-iron fencing, an in-ground dog fence, security cameras & peaceful privacy with no backyard neighbors. A home of distinction in every detail, ready for its next chapter.
Listing Agent
Powerhouse Real Estate Group Brokerage Phone: 208-920-5966 Listed on: 09/02/2025

Home Details
Home Type
- Single Family
Est. Annual Taxes
- $2,321
Year Built
- Built in 2017
Lot Details
- 8,276 Sq Ft Lot
- Property is Fully Fenced
- Aluminum or Metal Fence
- Sprinkler System
HOA Fees
- $22 Monthly HOA Fees
Parking
- 4 Car Attached Garage
- Driveway
- Open Parking
- RV Access or Parking
Home Design
- Frame Construction
- Architectural Shingle Roof
- Wood Siding
- Masonry
Interior Spaces
- 2,815 Sq Ft Home
- 2-Story Property
- Plumbed for Central Vacuum
- Gas Fireplace
- Mud Room
- Great Room
- Family Room
- Den
- Recreation Room
- Crawl Space
Kitchen
- Breakfast Bar
- Built-In Double Oven
- Built-In Range
- Microwave
- Dishwasher
- Kitchen Island
- Granite Countertops
- Disposal
Flooring
- Carpet
- Tile
- Vinyl Plank
Bedrooms and Bathrooms
- 4 Bedrooms | 3 Main Level Bedrooms
- Primary Bedroom on Main
- Double Master Bedroom
- Split Bedroom Floorplan
- En-Suite Primary Bedroom
- Walk-In Closet
- Maid or Guest Quarters
- 3 Bathrooms
- Double Vanity
Outdoor Features
- Covered Patio or Porch
Schools
- Crimson Point Elementary School
- Kuna Middle School
- Kuna High School
Utilities
- Forced Air Heating and Cooling System
- Heating System Uses Natural Gas
- Gas Water Heater
- High Speed Internet
Listing and Financial Details
- Assessor Parcel Number R5741280440n
Map
Home Values in the Area
Average Home Value in this Area
Tax History
| Year | Tax Paid | Tax Assessment Tax Assessment Total Assessment is a certain percentage of the fair market value that is determined by local assessors to be the total taxable value of land and additions on the property. | Land | Improvement |
|---|---|---|---|---|
| 2025 | $2,321 | $650,600 | -- | -- |
| 2024 | $2,704 | $602,600 | -- | -- |
| 2023 | $2,704 | $559,600 | $0 | $0 |
| 2022 | $4,166 | $800,400 | $0 | $0 |
| 2021 | $3,845 | $579,300 | $0 | $0 |
| 2020 | $4,150 | $481,700 | $0 | $0 |
| 2019 | $4,630 | $472,100 | $0 | $0 |
| 2018 | $3,196 | $336,700 | $0 | $0 |
| 2017 | $105 | $7,500 | $0 | $0 |
| 2016 | $92 | $6,400 | $0 | $0 |
| 2015 | $35 | $5,100 | $0 | $0 |
| 2012 | -- | $3,000 | $0 | $0 |
Property History
| Date | Event | Price | List to Sale | Price per Sq Ft | Prior Sale |
|---|---|---|---|---|---|
| 11/29/2025 11/29/25 | Pending | -- | -- | -- | |
| 11/20/2025 11/20/25 | Price Changed | $659,000 | -2.2% | $234 / Sq Ft | |
| 10/03/2025 10/03/25 | Price Changed | $674,000 | -0.1% | $239 / Sq Ft | |
| 09/17/2025 09/17/25 | For Sale | $675,000 | 0.0% | $240 / Sq Ft | |
| 09/08/2025 09/08/25 | Pending | -- | -- | -- | |
| 09/02/2025 09/02/25 | For Sale | $675,000 | +60.8% | $240 / Sq Ft | |
| 03/19/2019 03/19/19 | Sold | -- | -- | -- | View Prior Sale |
| 02/19/2019 02/19/19 | Price Changed | $419,900 | +1.2% | $147 / Sq Ft | |
| 02/12/2019 02/12/19 | Pending | -- | -- | -- | |
| 02/12/2019 02/12/19 | Price Changed | $415,000 | -1.2% | $146 / Sq Ft | |
| 02/05/2019 02/05/19 | For Sale | $419,900 | +12.0% | $147 / Sq Ft | |
| 02/22/2018 02/22/18 | Sold | -- | -- | -- | View Prior Sale |
| 01/16/2018 01/16/18 | Pending | -- | -- | -- | |
| 11/09/2017 11/09/17 | For Sale | $374,900 | -- | $132 / Sq Ft |
Purchase History
| Date | Type | Sale Price | Title Company |
|---|---|---|---|
| Warranty Deed | -- | Pioneer Title Co Of Ada Cnty | |
| Warranty Deed | -- | Pioneer Title | |
| Warranty Deed | -- | Pioneer Title Co | |
| Warranty Deed | -- | Pioneer Title Company Of Ada |
Mortgage History
| Date | Status | Loan Amount | Loan Type |
|---|---|---|---|
| Open | $332,000 | New Conventional | |
| Previous Owner | $326,936 | VA | |
| Previous Owner | $326,936 | VA |
Source: Intermountain MLS
MLS Number: 98960190
APN: R5741280440
- 1866 N Buckler Way
- 1726 N Calaveras Place
- 1494 W Fluorite St
- 2263 N Kenneth Ave
- 683 W Snowy Owl St
- 684 W Striped Owl St
- 685 W Striped Owl St
- 612 W Striped Owl St
- 727 W Snowy Owl St
- 661 W Snowy Owl St
- 629 W Snowy Owl St
- 702 W Striped Owl St
- 634 W Striped Owl St
- 668 W Snowy Owl St
- 611 W Snowy Owl St
- 660 W Striped Owl St
- 648 W Snowy Owl St
- 608 W Snowy Owl St
- 2294 N Honeysuckle Ave
- 2330 N Honeysuckle Ave

