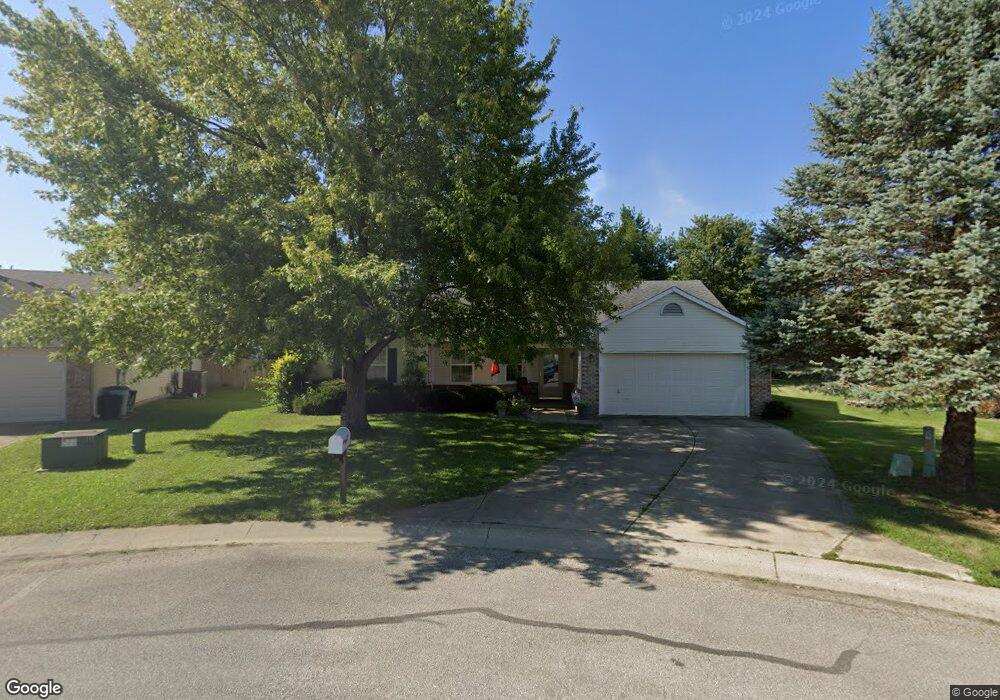1211 Western Ct Shelbyville, IN 46176
Estimated Value: $264,000 - $270,000
4
Beds
2
Baths
1,716
Sq Ft
$156/Sq Ft
Est. Value
About This Home
This home is located at 1211 Western Ct, Shelbyville, IN 46176 and is currently estimated at $266,878, approximately $155 per square foot. 1211 Western Ct is a home located in Shelby County with nearby schools including William F. Loper Elementary School, Shelbyville Middle School, and Shelbyville Senior High School.
Ownership History
Date
Name
Owned For
Owner Type
Purchase Details
Closed on
Mar 15, 2017
Sold by
Martaus Susan E and Wade Andrew D
Bought by
Wade Andrew D and Wade Patricia L
Current Estimated Value
Purchase Details
Closed on
Jun 10, 2016
Sold by
Wade Revocable Trust
Bought by
Wade Family Trust and Will Of Robert W Wade
Purchase Details
Closed on
Jun 25, 2009
Sold by
Wade Robert W and Wade Eleanor J
Bought by
Wade Revocable Trust
Purchase Details
Closed on
Apr 29, 2005
Sold by
Haggard Thomas L and Haggard Judy A
Bought by
Wade Robert W and Wade Eleanor J
Create a Home Valuation Report for This Property
The Home Valuation Report is an in-depth analysis detailing your home's value as well as a comparison with similar homes in the area
Home Values in the Area
Average Home Value in this Area
Purchase History
| Date | Buyer | Sale Price | Title Company |
|---|---|---|---|
| Wade Andrew D | -- | None Available | |
| Wade Family Trust | -- | None Available | |
| Wade Revocable Trust | -- | -- | |
| Wade Robert W | -- | -- |
Source: Public Records
Tax History Compared to Growth
Tax History
| Year | Tax Paid | Tax Assessment Tax Assessment Total Assessment is a certain percentage of the fair market value that is determined by local assessors to be the total taxable value of land and additions on the property. | Land | Improvement |
|---|---|---|---|---|
| 2024 | $2,189 | $218,900 | $35,700 | $183,200 |
| 2023 | $2,123 | $212,300 | $37,600 | $174,700 |
| 2022 | $1,865 | $186,500 | $33,000 | $153,500 |
| 2021 | $1,531 | $153,100 | $30,500 | $122,600 |
| 2020 | $1,488 | $148,800 | $30,500 | $118,300 |
| 2019 | $1,488 | $148,800 | $30,500 | $118,300 |
| 2018 | $1,322 | $132,200 | $22,000 | $110,200 |
| 2017 | $1,276 | $127,600 | $22,000 | $105,600 |
| 2016 | $1,300 | $130,000 | $22,000 | $108,000 |
| 2014 | $1,327 | $131,100 | $22,000 | $109,100 |
| 2013 | $1,327 | $132,300 | $22,000 | $110,300 |
Source: Public Records
Map
Nearby Homes
- 2007 Augusta Ct
- 922 Eagle Brook Dr
- 2360 Larkspur Ln
- Bellamy Plan at Summerfield
- Fairton Plan at Summerfield
- Chatham Plan at Summerfield
- Henley Plan at Summerfield
- Stamford Plan at Summerfield
- Aldridge Plan at Summerfield
- Harmony Plan at Summerfield
- 903 Governors Ln
- 1264 Aster Dr
- 1354 Aster Dr
- 2108 Willow Oak Ct
- 1420 Aster Dr
- 1510 Aster Dr
- 2204 Cherrybark Ct
- 2015 Red Oak Ct
- 2019 Red Oak Ct
- 1265 Shaw Ln
- 1207 Western Ct
- 1210 Savannah Blvd
- 1215 Western Ct
- 1208 Savannah Blvd
- 1225 Western Ct
- 1027 Lorraine Ct
- 1216 Savannah Blvd
- 1029 Lorraine Ct
- 1025 Lorraine Ct
- 1228 Savannah Blvd
- 1031 Lorraine Ct
- 1210 Western Ct
- 1033 Lorraine Ct
- 1023 Lorraine Ct
- 1035 Lorraine Ct
- 1215 Savannah Blvd
- 1228 Western Ct
- 1207 Savannah Blvd
- 1037 Lorraine Ct
- 1311 Eastern Ct
