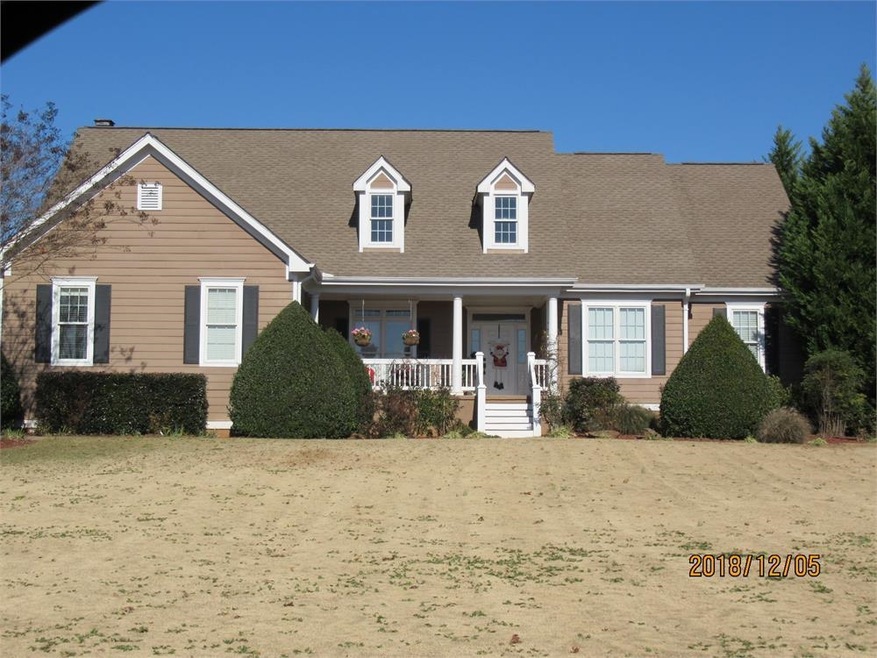
1211 Westminster Way Madison, GA 30650
Highlights
- Recreation Room
- Traditional Architecture
- Community Pool
- Morgan County Primary School Rated A-
- Wood Flooring
- 2 Car Attached Garage
About This Home
As of April 2024Open & Spacious Floor Plan in Buckhead Manor. Most of the Living is on the Main Level w/2 Family Areas, 3 Bedrooms & 2 Full Baths. Upstairs offers teen suite, 1 bedroom & 1 full bath, living area. Also, 3 unfinished storage areas that could be finished into other bedrooms/bathrooms. Hardwoods throughout & 9 foot ceilings. Master includes walk-in closet, double vanity, garden tub & separate shower. Kitchen includes oversized counter w/area for stools, table area, stainless steel appliances. Dining Area. Laundry Room, Pantry, 2-car attached Garage. Large, Private Back yard w/deck off living area, patio & fire pit. Established neighborhood with community pool. Close to downtown and schools.
Last Agent to Sell the Property
Coldwell Banker Lake Oconee License #284620 Listed on: 11/08/2023

Home Details
Home Type
- Single Family
Est. Annual Taxes
- $3,986
Year Built
- Built in 2004
Lot Details
- 0.99 Acre Lot
- Gentle Sloping Lot
Parking
- 2 Car Attached Garage
Home Design
- Traditional Architecture
- Asphalt Shingled Roof
Interior Spaces
- 2,702 Sq Ft Home
- 1.5-Story Property
- Recreation Room
- Wood Flooring
- Crawl Space
Bedrooms and Bathrooms
- 4 Bedrooms
Outdoor Features
- Fire Pit
Utilities
- Multiple cooling system units
- Heat Pump System
- Electric Water Heater
- Septic System
Listing and Financial Details
- Tax Lot 30
- Assessor Parcel Number 044A 030
Community Details
Overview
- Property has a Home Owners Association
- Buckhead Manor Subdivision
Recreation
- Community Pool
Ownership History
Purchase Details
Home Financials for this Owner
Home Financials are based on the most recent Mortgage that was taken out on this home.Purchase Details
Home Financials for this Owner
Home Financials are based on the most recent Mortgage that was taken out on this home.Purchase Details
Home Financials for this Owner
Home Financials are based on the most recent Mortgage that was taken out on this home.Purchase Details
Home Financials for this Owner
Home Financials are based on the most recent Mortgage that was taken out on this home.Purchase Details
Similar Homes in the area
Home Values in the Area
Average Home Value in this Area
Purchase History
| Date | Type | Sale Price | Title Company |
|---|---|---|---|
| Limited Warranty Deed | $495,000 | -- | |
| Warranty Deed | -- | -- | |
| Quit Claim Deed | -- | -- | |
| Quit Claim Deed | -- | -- | |
| Deed | $287,000 | -- | |
| Deed | $35,000 | -- |
Mortgage History
| Date | Status | Loan Amount | Loan Type |
|---|---|---|---|
| Open | $470,250 | New Conventional | |
| Previous Owner | $356,000 | New Conventional | |
| Previous Owner | $100,000 | New Conventional | |
| Previous Owner | $201,800 | New Conventional | |
| Previous Owner | $229,600 | New Conventional | |
| Previous Owner | $28,700 | New Conventional |
Property History
| Date | Event | Price | Change | Sq Ft Price |
|---|---|---|---|---|
| 04/26/2024 04/26/24 | Sold | $495,000 | -1.0% | $183 / Sq Ft |
| 03/30/2024 03/30/24 | Pending | -- | -- | -- |
| 03/26/2024 03/26/24 | For Sale | $499,990 | +12.4% | $185 / Sq Ft |
| 12/01/2023 12/01/23 | Sold | $445,000 | 0.0% | $165 / Sq Ft |
| 11/11/2023 11/11/23 | Pending | -- | -- | -- |
| 11/08/2023 11/08/23 | For Sale | $445,000 | -- | $165 / Sq Ft |
Tax History Compared to Growth
Tax History
| Year | Tax Paid | Tax Assessment Tax Assessment Total Assessment is a certain percentage of the fair market value that is determined by local assessors to be the total taxable value of land and additions on the property. | Land | Improvement |
|---|---|---|---|---|
| 2024 | $3,986 | $174,957 | $20,800 | $154,157 |
| 2023 | $3,337 | $142,008 | $20,800 | $121,208 |
| 2022 | $3,169 | $129,555 | $20,800 | $108,755 |
| 2021 | $3,035 | $123,555 | $14,800 | $108,755 |
| 2020 | $3,041 | $122,665 | $14,800 | $107,865 |
| 2019 | $3,090 | $122,665 | $14,800 | $107,865 |
| 2018 | $2,969 | $116,106 | $11,200 | $104,906 |
| 2017 | $2,778 | $107,227 | $11,400 | $95,827 |
| 2016 | $2,828 | $106,877 | $11,200 | $95,677 |
| 2015 | $2,733 | $102,000 | $11,200 | $90,800 |
| 2014 | $2,466 | $94,600 | $10,480 | $84,120 |
| 2013 | -- | $96,320 | $14,000 | $82,320 |
Agents Affiliated with this Home
-

Seller's Agent in 2024
Jenna Thompson
Crown Real Estate
(770) 284-0841
1 in this area
10 Total Sales
-

Buyer's Agent in 2024
Daniel Brown
Joe Stockdale Real Estate
(770) 670-3271
6 in this area
72 Total Sales
-

Seller's Agent in 2023
Jeanne Dufort
Coldwell Banker Lake Oconee
(770) 330-9040
14 in this area
105 Total Sales
Map
Source: Lake Country Board of REALTORS®
MLS Number: 65175
APN: 044A030000
- 1171 Westminster Way
- 1001 Devon Dr
- 2941 Old Buckhead Rd
- 1121 Windsor Creek Dr
- 1491 Morris Rd
- 2630 Greensboro Rd
- 1214 Pinecrest Dr
- 1365 Veranda Park Dr
- 1027 Harper St
- 1361 Arborgate St
- 962 Saye Creek Dr
- 979 Lakeview Dr
- 0 Turner Rd Unit 10469447
- 0 Turner Rd Unit 7532891
- 943 Harper St
- 568 New Post Rd
- 1021 Boones Bridge Rd
- 557 Village Rd
- 766 East Ave
- 711 College Dr
