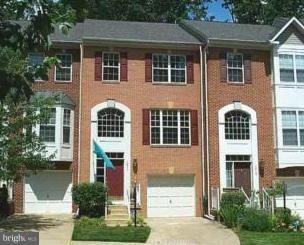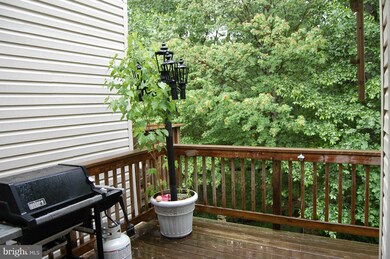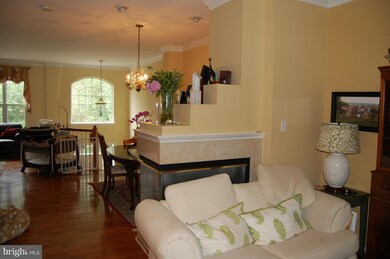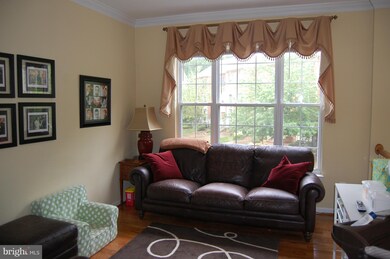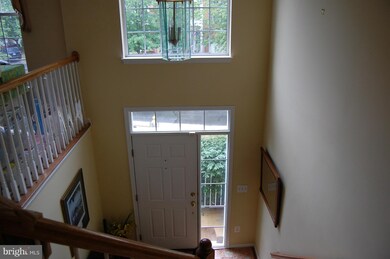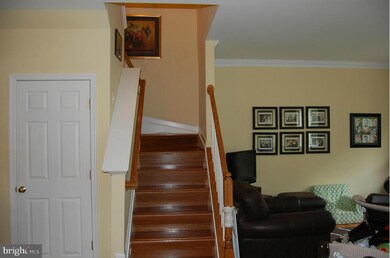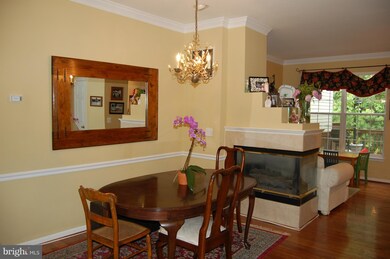
1211 Wild Hawthorn Way Reston, VA 20194
North Reston NeighborhoodHighlights
- Open Floorplan
- Community Lake
- Traditional Architecture
- Aldrin Elementary Rated A
- Deck
- Wood Flooring
About This Home
As of July 2018Backs to trees, full walkout basement. Master with cathedral ceiling, hardwood flooring & master bath with separate tub & shower. Eat-in kitchen with doors to deck overlooks treed area. Gas Fireplace separates dining/living! Hardwood on main level. GARAGE unit located at rear of community so it is very quiet - great neighborhood walking distance to N.Point/Town Ctr.
Last Agent to Sell the Property
Keller Williams Realty License #0225003105 Listed on: 03/31/2018

Last Buyer's Agent
Stevie Tibbs
Redfin Corporation

Townhouse Details
Home Type
- Townhome
Est. Annual Taxes
- $8,404
Year Built
- Built in 1997
Lot Details
- 1,577 Sq Ft Lot
- Two or More Common Walls
- Property is in very good condition
HOA Fees
- $159 Monthly HOA Fees
Parking
- 1 Car Attached Garage
- Front Facing Garage
- Garage Door Opener
Home Design
- Traditional Architecture
- Bump-Outs
- Brick Front
Interior Spaces
- Property has 3 Levels
- Open Floorplan
- Built-In Features
- Crown Molding
- Ceiling height of 9 feet or more
- Fireplace With Glass Doors
- Entrance Foyer
- Family Room Off Kitchen
- Living Room
- Breakfast Room
- Dining Room
- Wood Flooring
Kitchen
- Eat-In Kitchen
- Gas Oven or Range
- Ice Maker
- Dishwasher
- Upgraded Countertops
- Disposal
Bedrooms and Bathrooms
- 3 Bedrooms
- En-Suite Primary Bedroom
- En-Suite Bathroom
- 4 Bathrooms
Laundry
- Dryer
- Washer
Finished Basement
- Walk-Out Basement
- Rear Basement Entry
Outdoor Features
- Deck
Utilities
- Forced Air Heating and Cooling System
- Vented Exhaust Fan
- Natural Gas Water Heater
Listing and Financial Details
- Tax Lot 31
- Assessor Parcel Number 11-2-8-4B-31
Community Details
Overview
- Reston Subdivision
- Community Lake
Amenities
- Common Area
Recreation
- Tennis Courts
- Soccer Field
- Community Basketball Court
- Community Playground
- Community Pool
- Jogging Path
Ownership History
Purchase Details
Home Financials for this Owner
Home Financials are based on the most recent Mortgage that was taken out on this home.Purchase Details
Home Financials for this Owner
Home Financials are based on the most recent Mortgage that was taken out on this home.Purchase Details
Home Financials for this Owner
Home Financials are based on the most recent Mortgage that was taken out on this home.Similar Homes in Reston, VA
Home Values in the Area
Average Home Value in this Area
Purchase History
| Date | Type | Sale Price | Title Company |
|---|---|---|---|
| Bargain Sale Deed | $535,000 | Title Forward | |
| Warranty Deed | $539,900 | -- | |
| Deed | $223,450 | -- |
Mortgage History
| Date | Status | Loan Amount | Loan Type |
|---|---|---|---|
| Previous Owner | $387,200 | New Conventional | |
| Previous Owner | $389,900 | New Conventional | |
| Previous Owner | $389,900 | New Conventional | |
| Previous Owner | $177,450 | New Conventional |
Property History
| Date | Event | Price | Change | Sq Ft Price |
|---|---|---|---|---|
| 06/01/2024 06/01/24 | Rented | $3,400 | 0.0% | -- |
| 05/10/2024 05/10/24 | Under Contract | -- | -- | -- |
| 05/05/2024 05/05/24 | For Rent | $3,400 | +17.2% | -- |
| 06/07/2021 06/07/21 | Rented | $2,900 | 0.0% | -- |
| 06/02/2021 06/02/21 | Off Market | $2,900 | -- | -- |
| 07/28/2018 07/28/18 | Rented | $2,700 | 0.0% | -- |
| 07/28/2018 07/28/18 | Under Contract | -- | -- | -- |
| 07/26/2018 07/26/18 | For Rent | $2,700 | 0.0% | -- |
| 07/12/2018 07/12/18 | Sold | $535,000 | -2.7% | $230 / Sq Ft |
| 04/12/2018 04/12/18 | Pending | -- | -- | -- |
| 03/31/2018 03/31/18 | For Sale | $550,000 | 0.0% | $237 / Sq Ft |
| 06/17/2015 06/17/15 | Rented | $2,650 | +1.9% | -- |
| 06/01/2015 06/01/15 | Under Contract | -- | -- | -- |
| 05/21/2015 05/21/15 | For Rent | $2,600 | +8.3% | -- |
| 12/01/2013 12/01/13 | Rented | $2,400 | 0.0% | -- |
| 11/08/2013 11/08/13 | Under Contract | -- | -- | -- |
| 10/23/2013 10/23/13 | For Rent | $2,400 | -- | -- |
Tax History Compared to Growth
Tax History
| Year | Tax Paid | Tax Assessment Tax Assessment Total Assessment is a certain percentage of the fair market value that is determined by local assessors to be the total taxable value of land and additions on the property. | Land | Improvement |
|---|---|---|---|---|
| 2024 | $8,404 | $697,170 | $210,000 | $487,170 |
| 2023 | $7,845 | $667,340 | $200,000 | $467,340 |
| 2022 | $7,006 | $588,460 | $170,000 | $418,460 |
| 2021 | $6,512 | $533,560 | $145,000 | $388,560 |
| 2020 | $6,426 | $522,240 | $145,000 | $377,240 |
| 2019 | $6,420 | $523,340 | $145,000 | $378,340 |
| 2018 | $5,819 | $506,030 | $140,000 | $366,030 |
| 2017 | $6,113 | $506,030 | $140,000 | $366,030 |
| 2016 | $6,100 | $506,030 | $140,000 | $366,030 |
| 2015 | $5,844 | $502,520 | $140,000 | $362,520 |
| 2014 | $5,670 | $488,580 | $140,000 | $348,580 |
Agents Affiliated with this Home
-
Bic DeCaro

Seller's Agent in 2024
Bic DeCaro
EXP Realty, LLC
(703) 395-3662
3 in this area
406 Total Sales
-
Melonie Tibbs

Seller Co-Listing Agent in 2024
Melonie Tibbs
Pearson Smith Realty, LLC
(703) 801-6068
40 Total Sales
-
Jake Gaddis

Buyer's Agent in 2024
Jake Gaddis
TTR Sotheby's International Realty
(443) 944-3813
14 Total Sales
-
Matthew Flood

Seller's Agent in 2021
Matthew Flood
TTR Sotheby's International Realty
(703) 732-5363
61 Total Sales
-

Buyer's Agent in 2021
Margo Sotet
Compass
(571) 839-6009
12 in this area
51 Total Sales
-
Doris Leadbetter

Seller's Agent in 2018
Doris Leadbetter
Keller Williams Realty
(703) 517-1194
3 in this area
42 Total Sales
Map
Source: Bright MLS
MLS Number: 1000328272
APN: 0112-084B0031
- 1235 Wild Hawthorn Way
- 1251 Wild Hawthorn Way
- 11431 Heritage Commons Way
- 1139 Round Pebble Ln
- 1145 Water Pointe Ln
- 1236 Weatherstone Ct
- 11402J Gate Hill Place Unit 57
- 1242 Weatherstone Ct
- 11405 Windleaf Ct Unit 24
- 11404 Gate Hill Place Unit 95
- 11408 Gate Hill Place Unit 118
- 0 Caris Glenne Outlot B
- 1307 Park Garden Ln
- 1300 Park Garden Ln
- 11680 Pellow Circle Ct
- 1369 Garden Wall Cir Unit 714
- 1361 Garden Wall Cir Unit 701
- 1351 Heritage Oak Way
- 1334 Garden Wall Cir Unit 407
- 1051 Northfalls Ct
